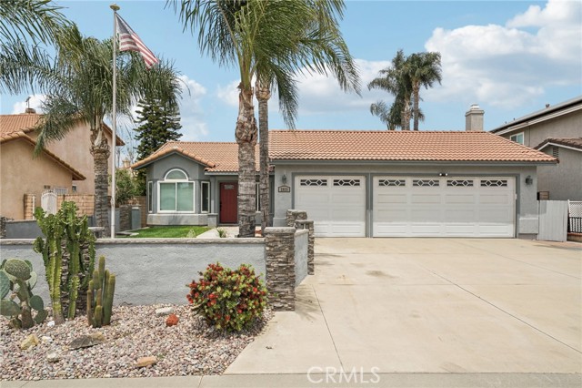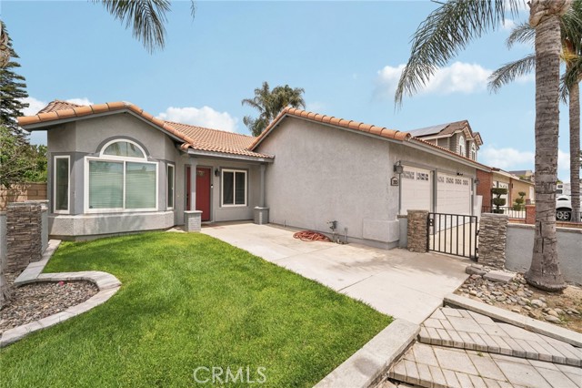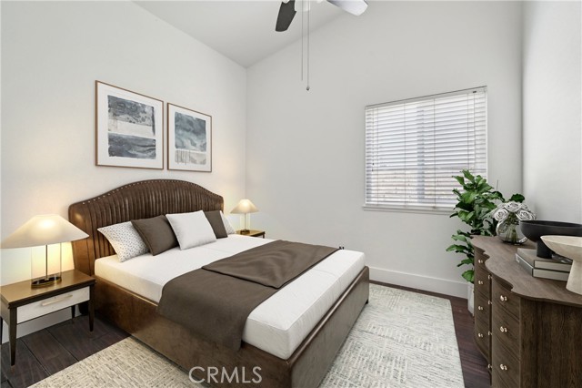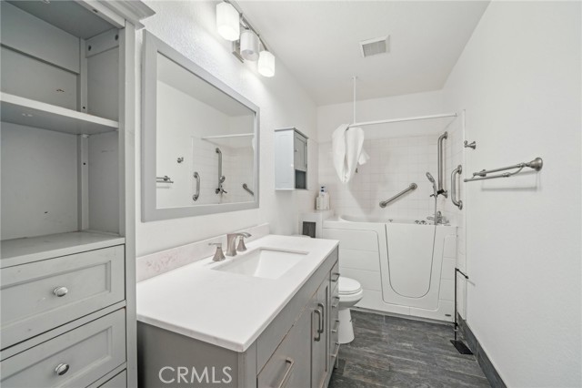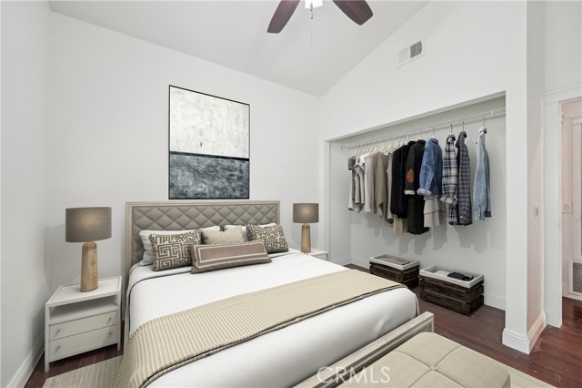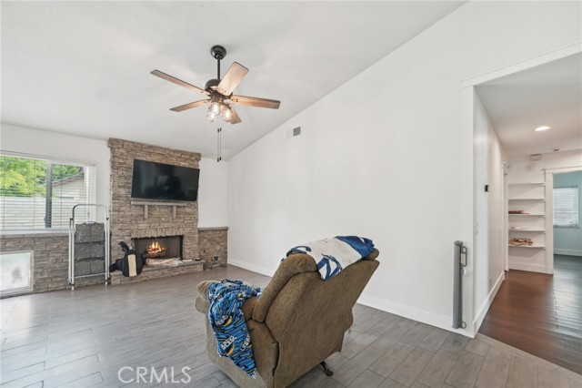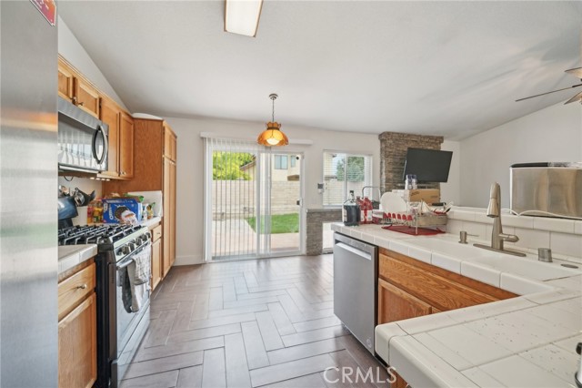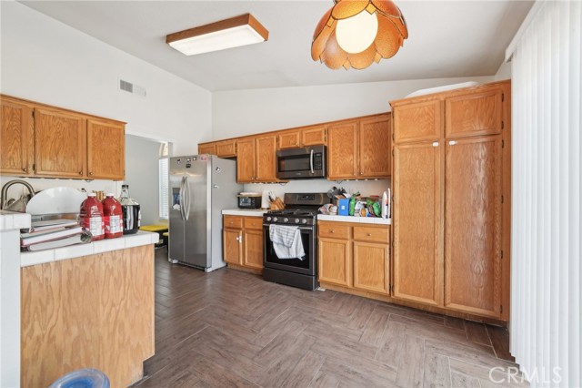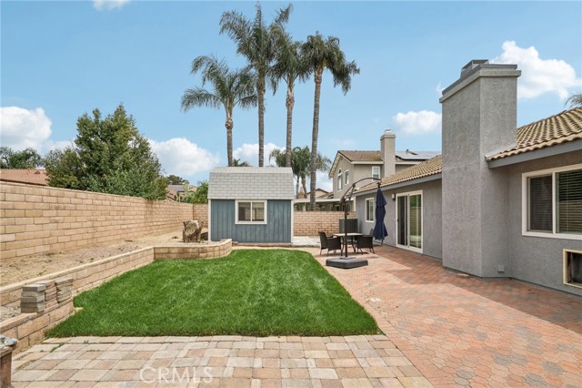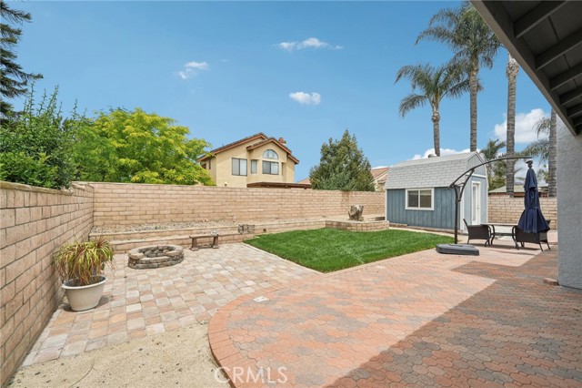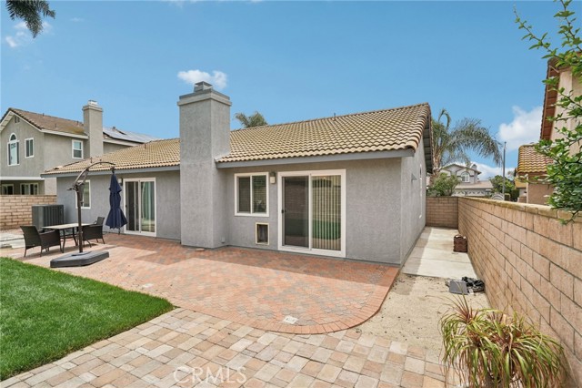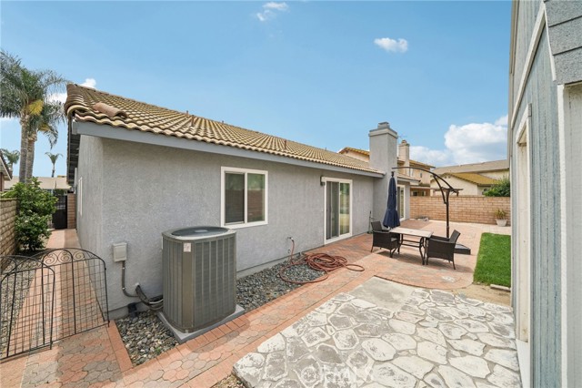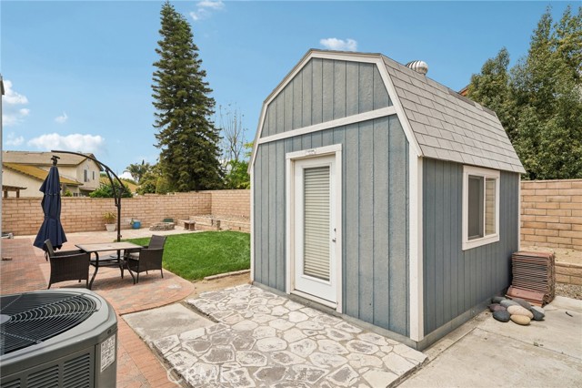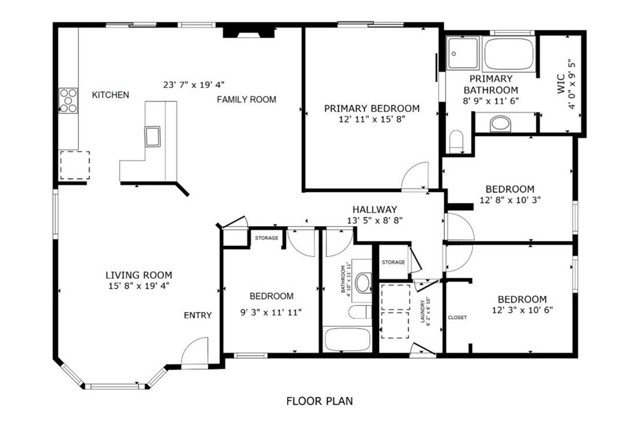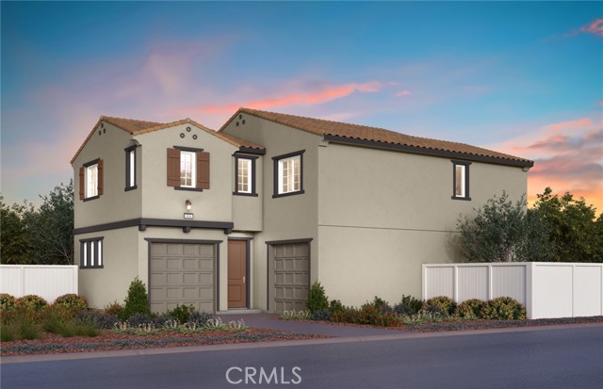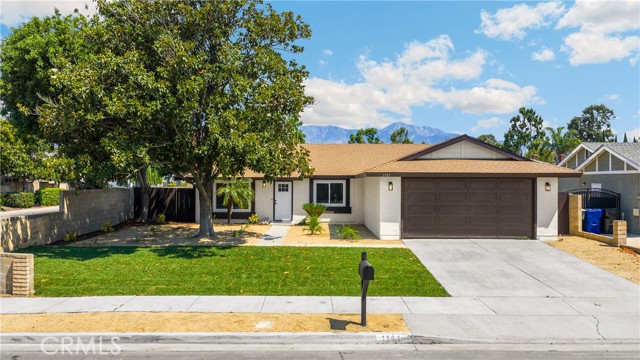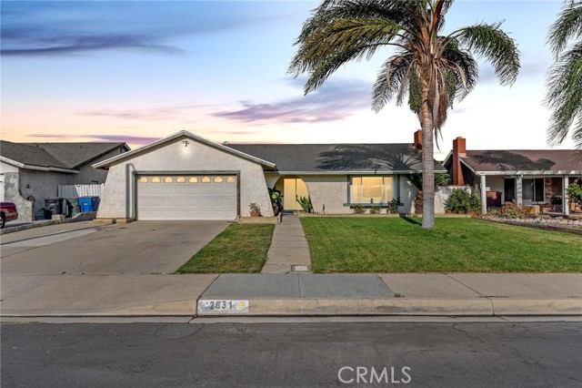2925 Greenbriar Dr
Ontario, CA 91761
Welcome to 2925 Greenbriar Dr!
Sales Price $726,000
Ontario Single Family Home
Beds
4
Baths
2
Home Size
1618 Sq. Ft.
Lot Size
6600 Sq. Ft.
Request a Showing — 2925 Greenbriar Dr
Welcome to 2925 Greenbriar Dr!
This lovely single-story home is located in a great Ontario neighborhood. Original owners. No HOA and low tax rate. The curb appeal includes a front courtyard with wrought iron gate, custom entry door, stacked stone accent pillars, extended concrete driveway, and a 3-car garage. 4 bedrooms / 2 bathrooms, 1618 Sq Ft of living space. The 6600 Sq Ft lot is flat and private. The floorplan is open and spacious with abundant natural light. High ceilings throughout. Custom door casings, custom baseboards, Living Room and Great Room. Ceramic tile flooring, gas fireplace, new 50 gallon water heater, R-32 upgraded insulation, attic fan, newer windows, and new interior paint. The kitchen is open and has white tile counters, oak cabinets and pantry. Bedroom 1 has engineered wood flooring and ceiling fan. Hall Bathroom features walk-in tub, framed mirror, ceramic tile floor. Laundry Room with included washer and dryer. Large Secondary bedrooms. The Primary Suite is big and includes a walk in closet, ceiling fan, high ceilings and slider to the back yard. Barn door leads to Primary Bathroom with dual sinks and step-in shower. The backyard has pavers, fire pit, block wall, retaining wall, a Tuff Shed with electricity, backyard sod, and wrought iron side gate. Close to schools and shopping. Do Not Miss This One!
Quick Facts
- 64 days on market
- Built in 1992
- Total parking spaces 3Car
- Direct Entrance, Driveway, Garage, Garage - 2 Car
- Single Family Residence
- Community | Ontario
- MLS# | IG25103075MR
Features
- Central Cooling
- Central Heat
The multiple listings information is provided by The MLS™/CLAW from a copyrighted compilation of listings. The compilation of listings and each individual listing are ©2014 The MLS™/CLAW. All Rights Reserved. The information provided is for consumers' personal, non-commercial use and may not be used for any purpose other than to identify prospective properties consumers may be interested in purchasing. All properties are subject to prior sale or withdrawal. All information provided is deemed reliable but is not guaranteed accurate and should be independently verified.
Similar Listings
4284 South Malagon Privado
Ontario, CA 91761
Bed
4
Bath
3
Sq Ft.
1753
Price
$754,108
1501 E Banyan St
Ontario, CA 91761
Bed
4
Bath
2
Sq Ft.
1368
Price
$725,000
2631 S Sacramento Pl
Ontario, CA 91761
Bed
4
Bath
2
Sq Ft.
1528
Price
$699,000
