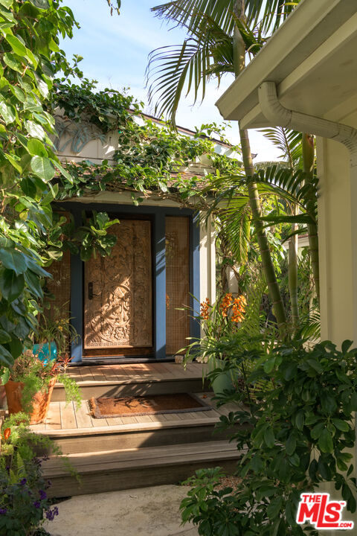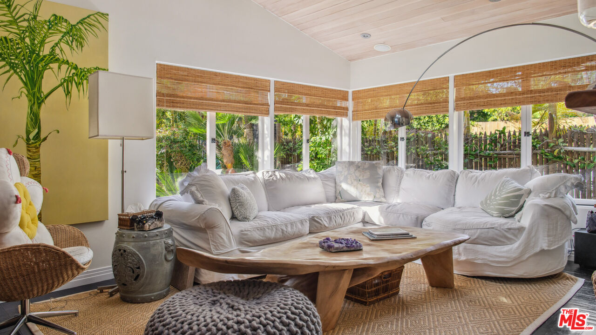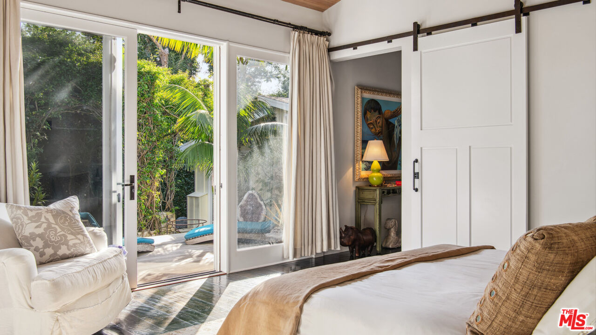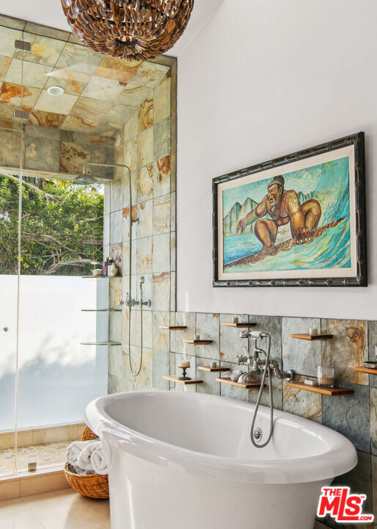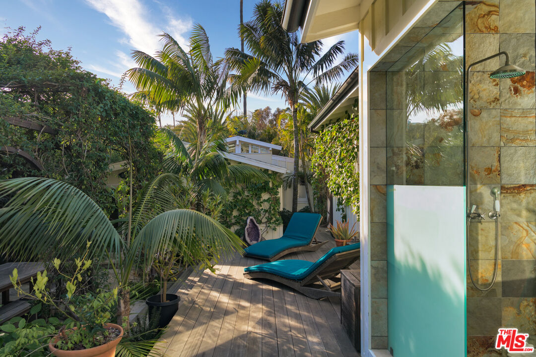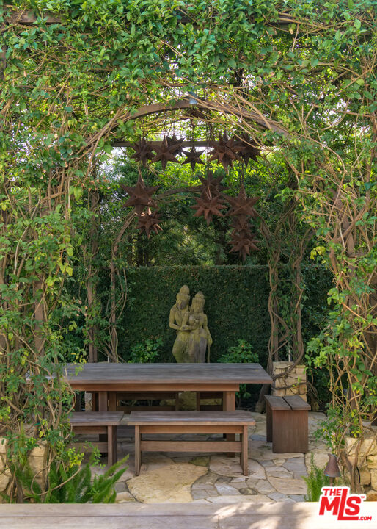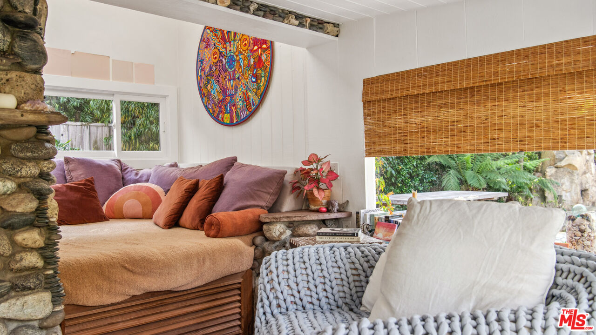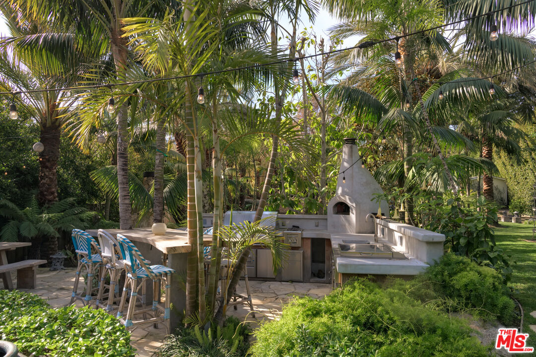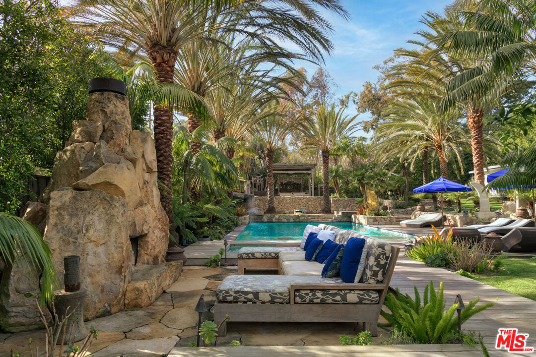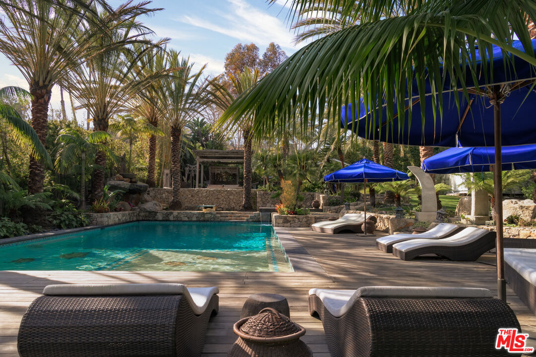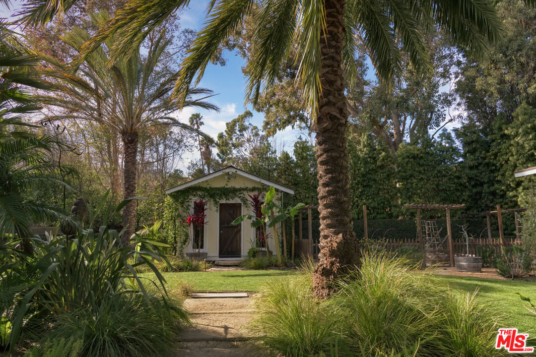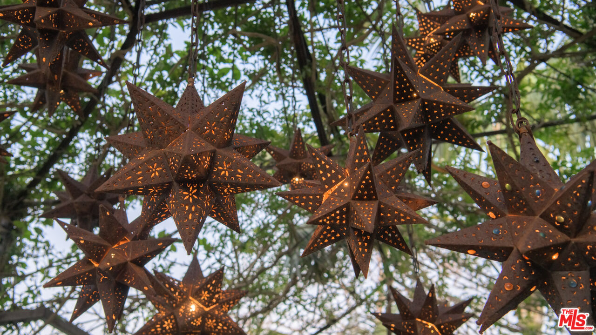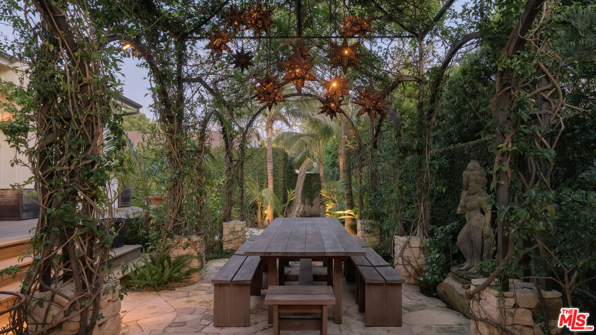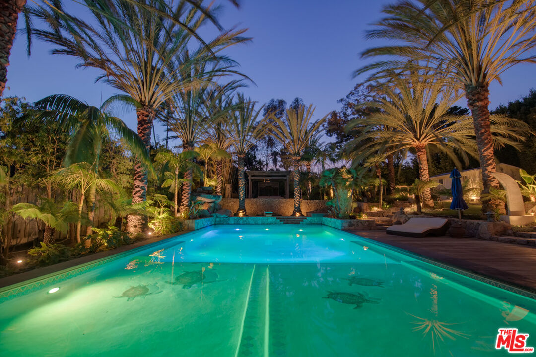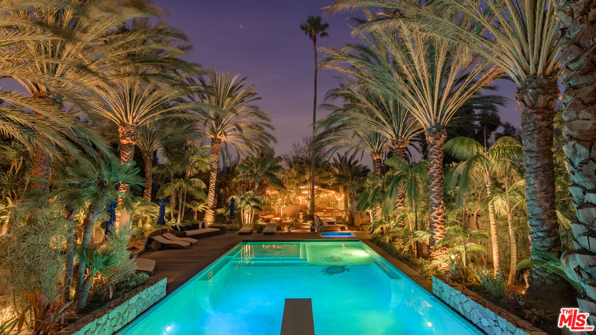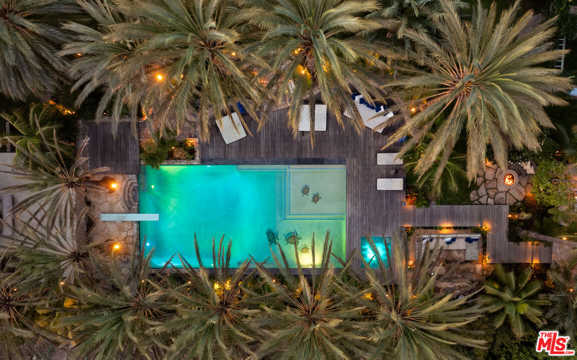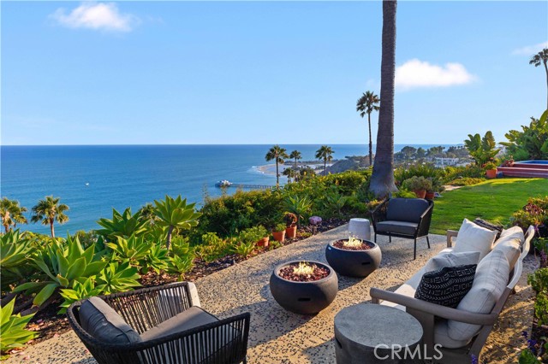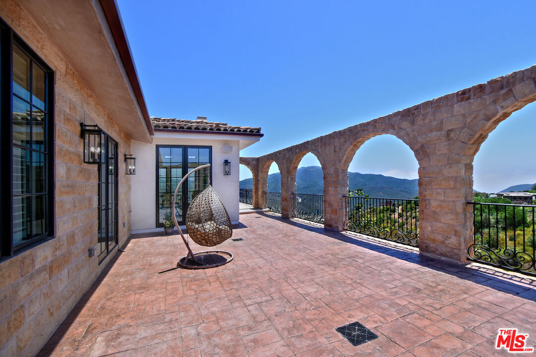7059 Fernhill Dr
Malibu, CA 90265
Nestled behind a private gated entrance, this stunning estate blends luxury, tranquility, and architectural charm.
Sales Price $7,750,000
Malibu Single Family Home
Beds
3
Baths
2
Home Size
1909 Sq. Ft.
Lot Size
39207 Sq. Ft.
Request a Showing — 7059 Fernhill Dr
Nestled behind a private gated entrance, this stunning estate blends luxury, tranquility, and architectural charm.
An intercom system grants entry into the expansive front yard, where stone gravel pathways lead through lush, curated landscaping. The property's Balinese and jungle-inspired aesthetic transports you to a serene oasis and offers rare Beach rights to Riviera 3. The main home sits amid a verdant front yard with a vast stone and gravel parking area. Winding pathways create a mesmerizing journey through tropical foliage. The grand Baldy woodwork front door opens to a foyer with rich wood flooring and built-in bookshelves. To the left, the living room features soaring ceilings, skylights, French windows, and a grand fireplace with a beautifully crafted mantle.Adjacent to the entryway, a charming bedroom features built-in bunk beds and wood floors, along with two closet areas. The primary suite captivates with high ceilings, a ceiling fan, and sliding glass doors that open to a private deck. The en-suite bathroom includes stone tile flooring, a double-sink vanity, a large shower stall with multiple showerheads, and a freestanding tub. A door leads to the backyard, allowing for an indoor-outdoor shower experience. A sliding barn door leads to an expansive walk-in closet with a center island. There is also a well-appointed laundry area with stainless steel counters and accordion doors provides ample functionality.A stone pathway connects to a secondary living space featuring wood floors, a cozy breakfast nook, and a thoughtfully designed kitchen. The kitchen offers marble countertops, a skylight, a vaulted ceiling, a four-burner Wolf range, a Wolf oven, and a Miele dishwasher. The living area flows seamlessly into an additional bedroom with a large closet and a private backyard entrance.A full bathroom includes marble counters, a vanity, a freestanding tub, and a shower stall with elegant tilework. The backyard is a true masterpiece, featuring an outdoor kitchen and bar area with wood counters, bar seating, a sink, a pizza oven, and a Lynx BBQ. A Perlick mini fridge ensures refreshments are always within reach. Steps lead into a Bali-inspired jungle retreat with a fire pit seating area, a vine-covered jungle gym, and a meticulously maintained landscape.A grand stone fireplace with outdoor seating, an expansive wood deck, and a tile-lined Jacuzzi surrounded by palm trees creates a luxurious atmosphere. The stunning pool, adorned with a turtle mosaic, serves as the centerpiece. A classic diving board adds nostalgic charm. Steps lead to a serene Bali-style gazebo with an outdoor seating area. A separate structure with high wood-beamed ceilings serves as a guest bedroom or private office.To the left of the entrance, the guest house features French doors, skylights, vaulted ceilings, and an open floor plan. The kitchen boasts marble countertops, a sink, a five-burner range, and a convection oven. Built-in cabinetry, an LG refrigerator with a water line, and freezer drawers enhance modern convenience. The living area seamlessly merges with the bedroom space, offering versatility and comfort. A large closet provides ample storage, while the en suite bathroom features marble counters, a vanity, and a freestanding tub. A spacious shower stall with dual showerheads is enveloped in stone tile, creating a spa-like experience.A gated garden area offers space for cultivating herbs and fresh produce. A charming shed provides additional storage, while citrus trees dot the landscape. A state-of-the-art sprinkler system maintains the lush greenery. A vine-covered dining area, centered around a grand wooden table and illuminated by a metal star light fixture, provides the perfect setting for alfresco dining under the stars.This estate seamlessly blends elegance, modern conveniences, and natural beauty, offering an unparalleled living experience.
This home located at 7059 Fernhill Dr is currently active and has been available on pardeeproperties.com for 110 days. This property is listed at $7,750,000. It has 3 beds and 2 bathrooms. The property was built in 1952. 7059 Fernhill Dr is in the Malibu community of Los Angeles County.
Quick Facts
- 110 days on market
- Built in 1952
- Total parking spaces 8Car
- Driveway, Gated, Private, Unassigned, Uncovered, Parking for Guests, Parking Space, On street
- Single Family Residence
- Community | Malibu
- MLS# | 25518333
Features
- None Cooling
- Central Heat
- Wood Floors, Tile Floors, Cement Floors
- Has View
- Pool Views
- In Ground, Private Pool
The multiple listings information is provided by The MLS™/CLAW from a copyrighted compilation of listings. The compilation of listings and each individual listing are ©2014 The MLS™/CLAW. All Rights Reserved. The information provided is for consumers' personal, non-commercial use and may not be used for any purpose other than to identify prospective properties consumers may be interested in purchasing. All properties are subject to prior sale or withdrawal. All information provided is deemed reliable but is not guaranteed accurate and should be independently verified.
Similar Listings
3662 Sweetwater Canyon Dr
Malibu, CA 90265
Bed
3
Bath
2
Sq Ft.
1619
Price
$7,750,000
2514 Cayman Rd
Malibu, CA 90265
Bed
3
Bath
3
Sq Ft.
2800
Price
$7,500,000
33182 Mulholland Hwy
Malibu, CA 90265
Bed
3
Bath
4
Sq Ft.
5350
Price
$7,750,000


