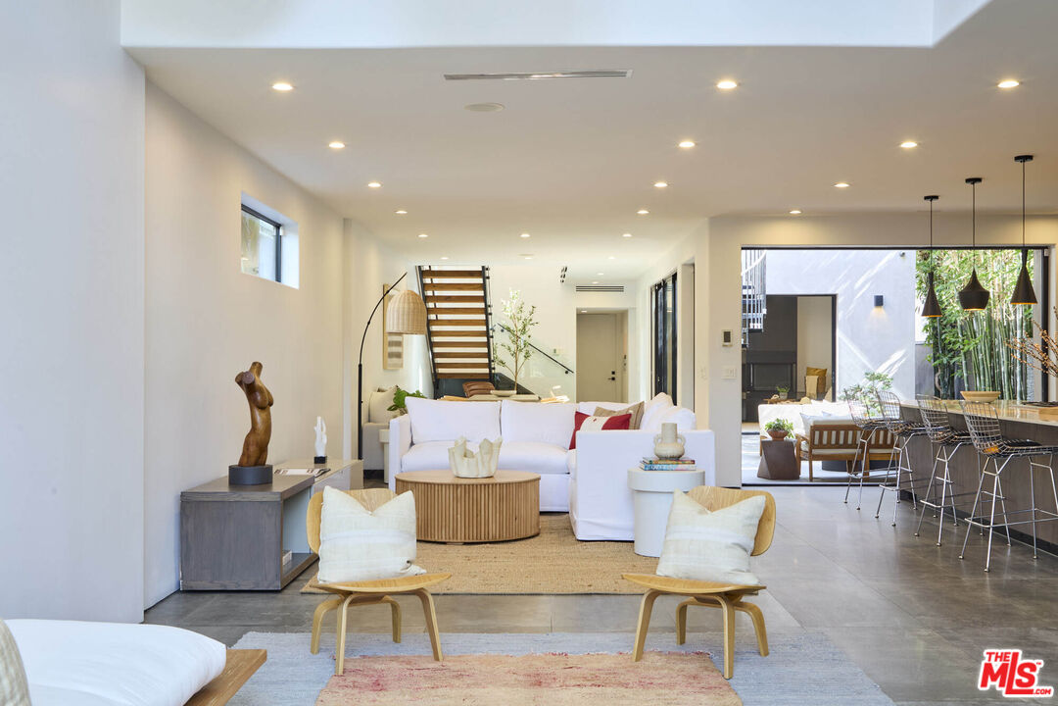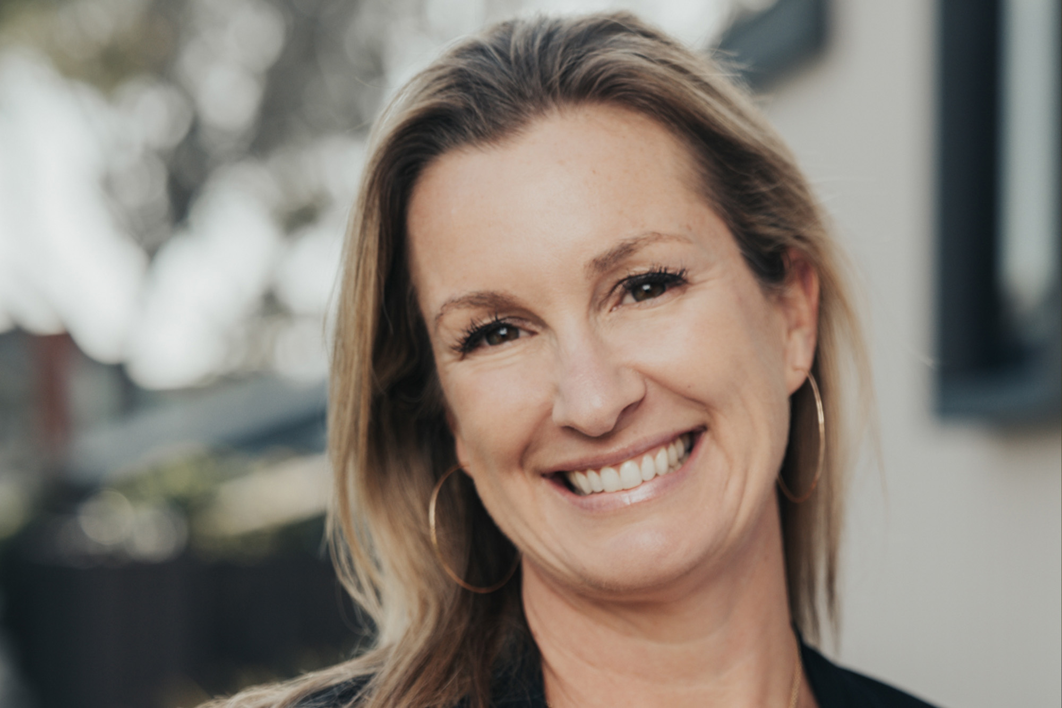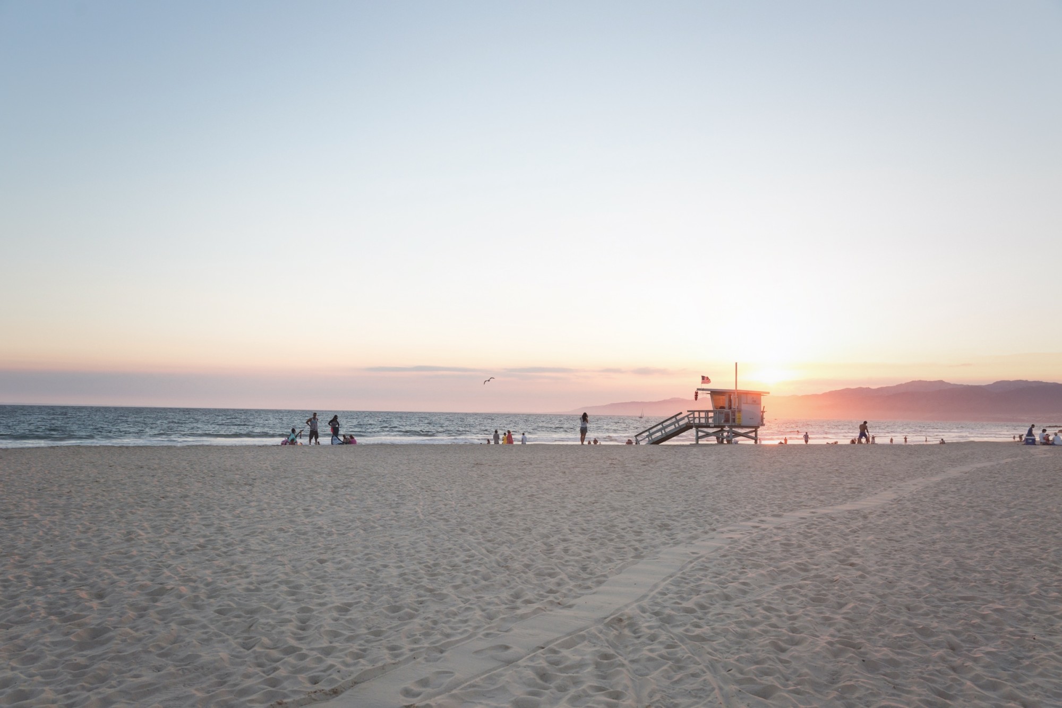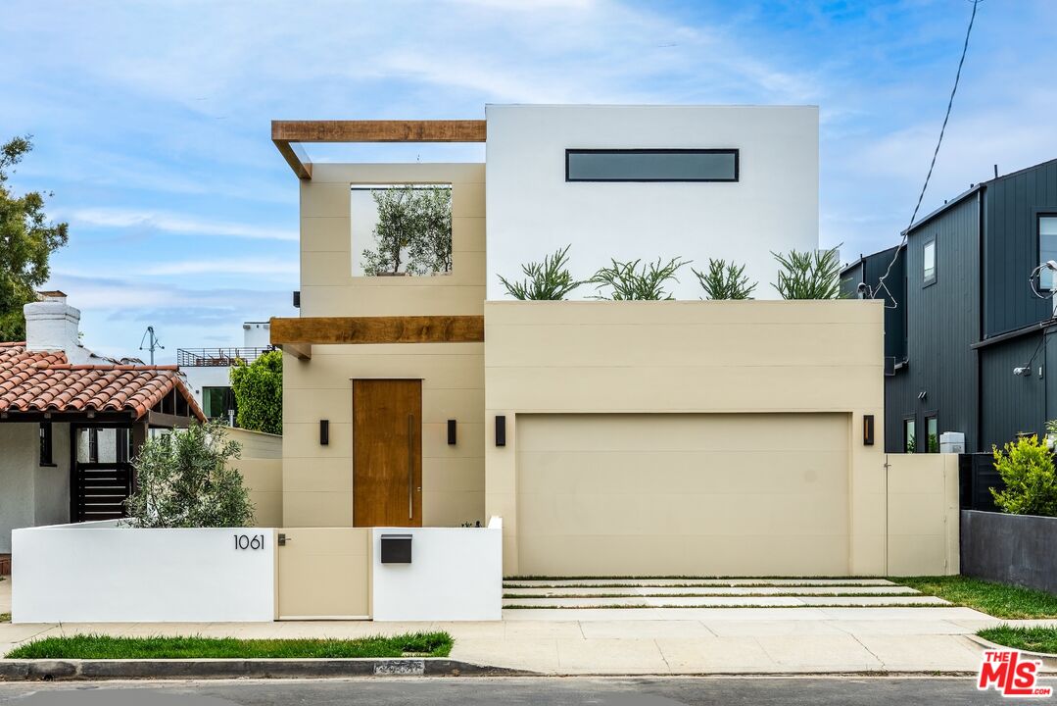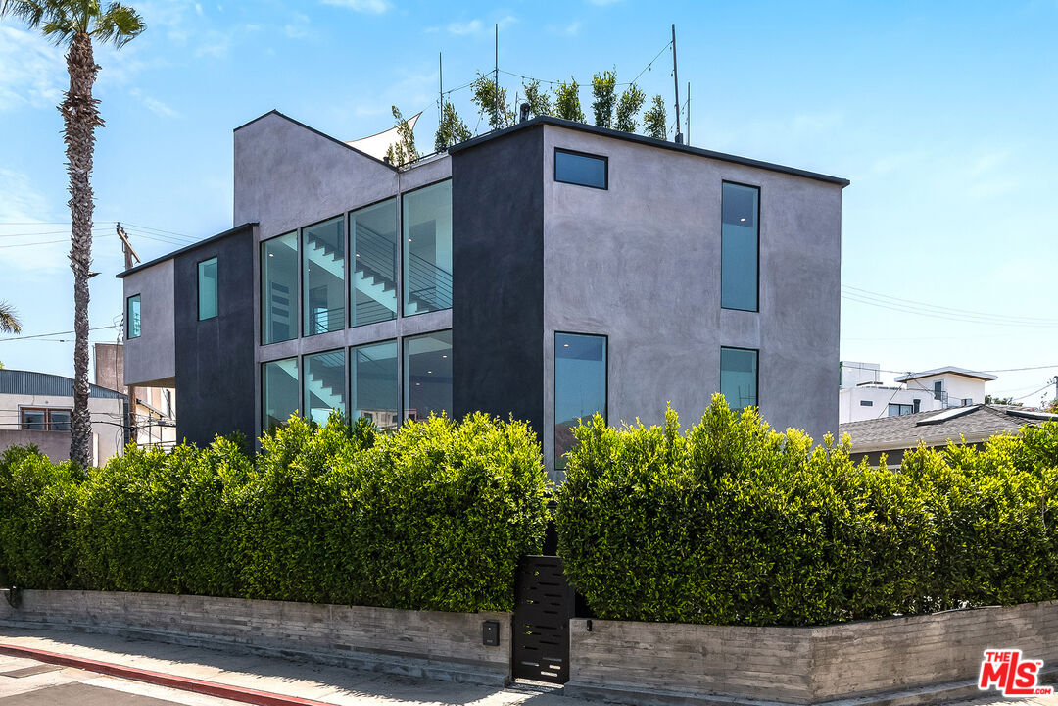822 California Ave
Venice, CA 90291
Introducing an architectural masterpiece, this sophisticated home presents a meticulously designed living space spanning plus 4,200 sq ft with incredible indoor/outdoor flow.
Sales Price $3,495,000
Venice Single Family Home
Beds
4
Baths
6
Home Size
4283 Sq. Ft.
Lot Size
4726 Sq. Ft.
Introducing an architectural masterpiece, this sophisticated home presents a meticulously designed living space spanning plus 4,200 sq ft with incredible indoor/outdoor flow.
What to know: As you enter the zen-like yard and make your way into the home, you're greeted by the vaulted entryway that leads to an open-concept floor plan connecting the living, dining, and kitchen area. Embrace your cooking endeavors in the elegant kitchen featuring, Italian cabinetry, and a spacious center island with seating, for an enhanced culinary experience.
What you'll love: The flow within the different spaces of this home is thoughtfully designed, offering a seamless transition between the living areas, and creating an inviting and harmonious atmosphere throughout. Large sliding glass doors open to the tranquil courtyard, featuring a soothing fountain and ample space for entertaining. The main level of this stunning residence is complete with a fireplace for cozy evenings at home, as well as an adjacent full bath. Ascend the external stairway to the rooftop deck, where breathtaking sunset views and the refreshing ocean breeze await. Indulge in relaxation in the primary suite, offering a generously sized double closet and a spa-like bath with a separate soaking tub. Additionally, three bright and airy en-suite bedrooms are located on the second floor. This smart-wired home is equipped with advanced connectivity features for added convenience, and the attached garage ensures effortless parking.
Notable about the neighborhood: Situated in a peaceful neighborhood, this exceptional property provides a perfect balance of proximity to amenities. Enjoy the convenience of nearby destinations along Lincoln Blvd, the amazing shops and restaurants on Abbot Kinney, as well as the beach. For culinary adventures, the neighborhood offers an array of noteworthy options such as Gjelina, Rose Cafe, and indulge in the authentic flavors of Tacos el Valiii. Immerse yourself in the elegance and tranquility of this architectural gem, where impeccable design meets convenient and luxurious coastal living.
Quick Facts
- 8 days on market
- Built in 2017
- Total parking spaces 5Car
- Private, Private Garage, Attached, Garage - 3 Car
- Single Family Residence
- Community | Venice
- MLS# | 24-367443
Features
- Multi/Zone Cooling
- Zoned Heat
- Tile Floors, Other Floors, Wood Floors
- Has View
- City, City Lights, Tree Top Views
The multiple listings information is provided by The MLS™/CLAW from a copyrighted compilation of listings. The compilation of listings and each individual listing are ©2014 The MLS™/CLAW. All Rights Reserved. The information provided is for consumers' personal, non-commercial use and may not be used for any purpose other than to identify prospective properties consumers may be interested in purchasing. All properties are subject to prior sale or withdrawal. All information provided is deemed reliable but is not guaranteed accurate and should be independently verified.
Explore Venice, CA
Perched right on the Pacific Ocean, this tight-knit community is a cultural hub, well known for its eccentricities and its beauty.
Similar Listings
1061 Amoroso Pl
Venice, CA 90291
Bed
4
Bath
5
Sq Ft.
3013
Price
$3,399,000
1314 Cabrillo Ave
Venice, CA 90291
Bed
4
Bath
4
Sq Ft.
2767
Price
$3,299,000
126 Thornton Pl
Venice, CA 90291
Bed
4
Bath
4
Sq Ft.
3330
Price
$3,195,000
