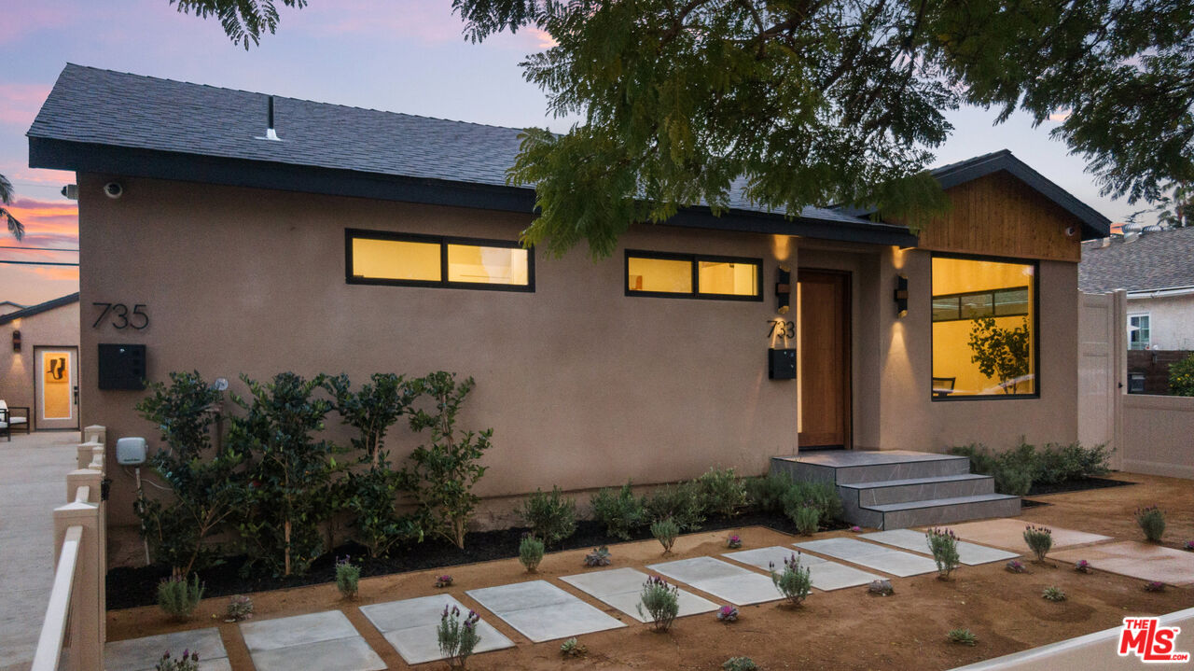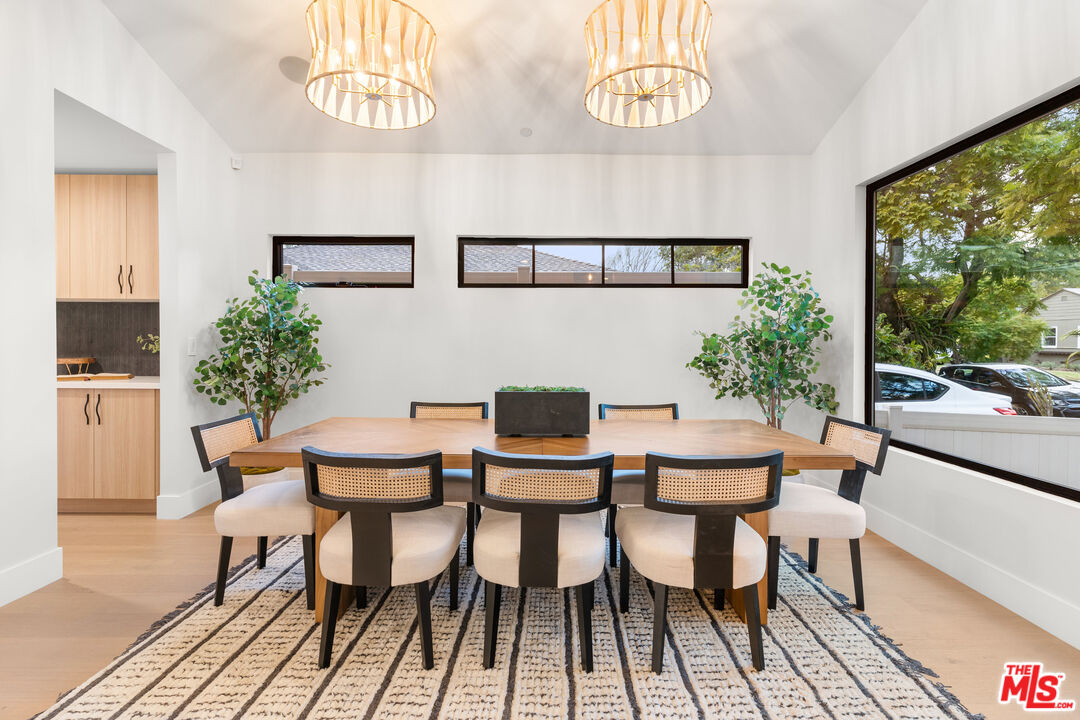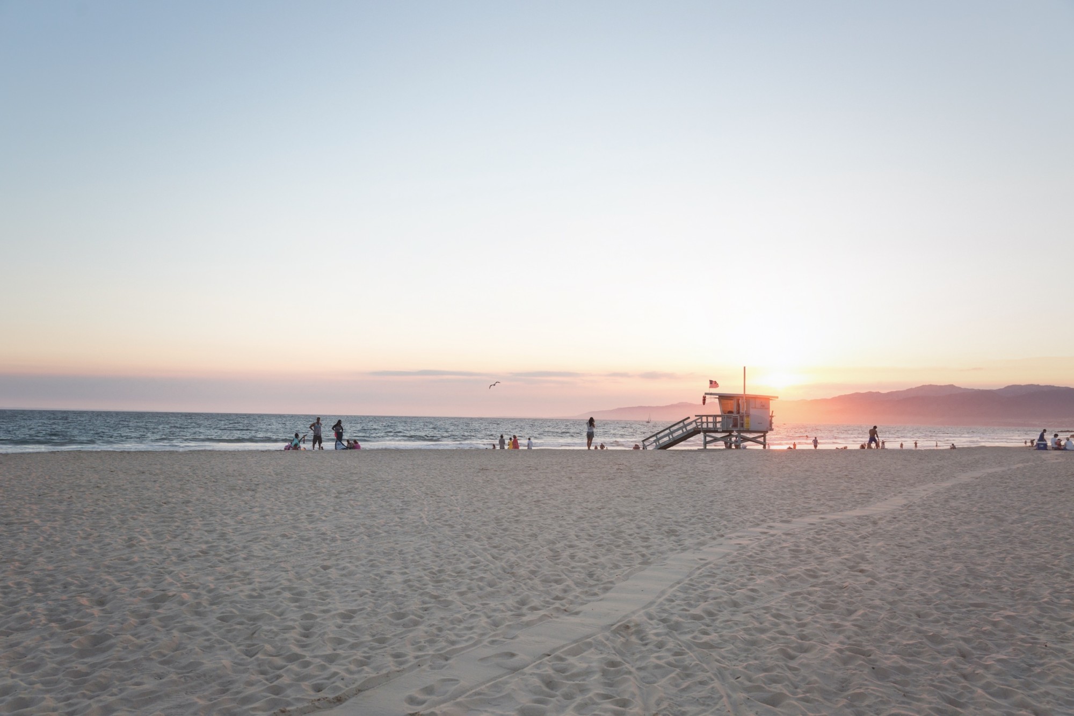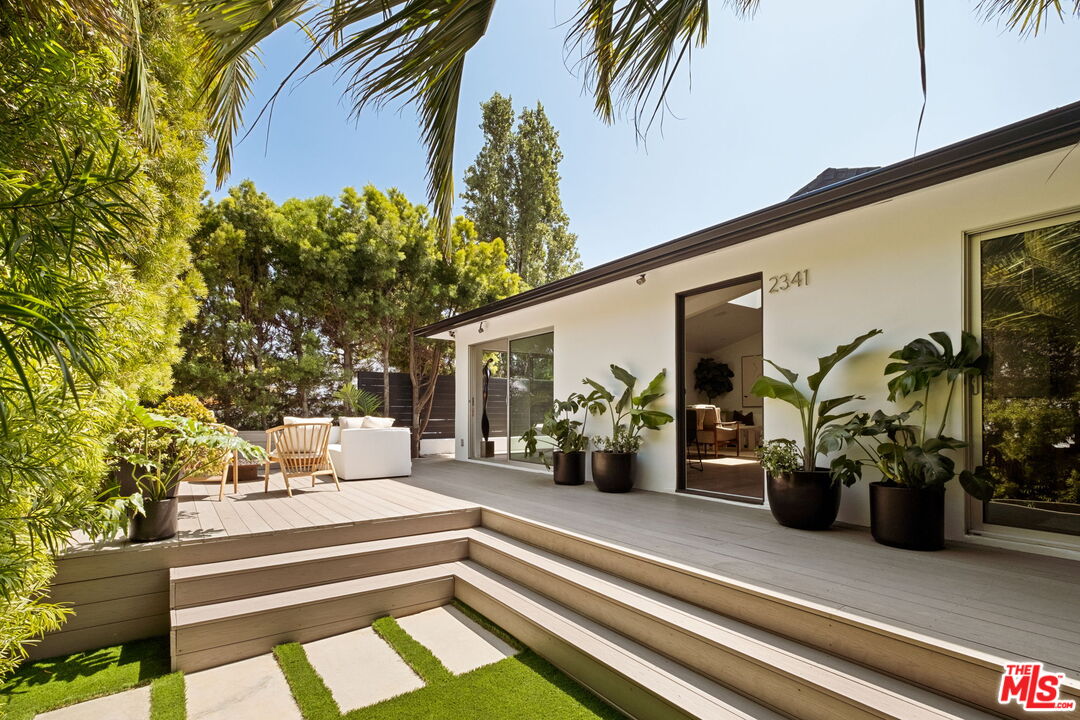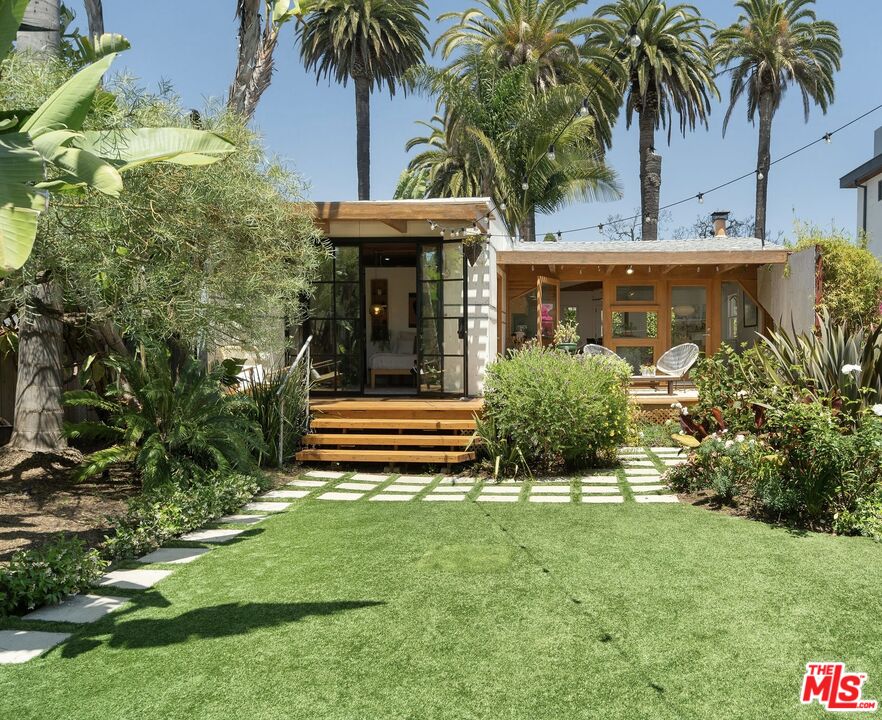733 Appleby St
Venice, CA 90291
Burrowed in the heart of the most immaculate pocket of Venice, "Penmar's Pride" is a designer project that epitomizes coastal eloquence.
Sales Price $2,550,000
Venice Single Family Home
Beds
4
Baths
4
Home Size
2200 Sq. Ft.
Lot Size
5023 Sq. Ft.
Burrowed in the heart of the most immaculate pocket of Venice, "Penmar's Pride" is a designer project that epitomizes coastal eloquence.
Creatively thought through & rebuilt from the studs, this is the definition of California living. Architects, Designers, Local homeowners, and Real Estate agents collaborated to craft a floor plan that provides the perfect balance of indoor & outdoor luxury living. Glowing with natural light, vaulted ceilings, and wall-to-wall sliders, this is an energy-efficient heaven for natural lifestyle lovers. Explore the world from your gourmet kitchen as you craft mouth watering bites with an extra large island, designer appliance package, and custom-built cabinetry. Hosting was thoroughly thought through with the oversized gas stove centered to the massive island overhang and open floorplan. Your back will never be to your guests while you are cooking and creating memories. Continue to explore the world with tile & flooring imported from Spain, Brazil, London & Italy. Melt away in privacy. The backyard nature oasis includes a built-in deck Jacuzzi, lush landscaping and an 8-foot tall privacy fence securing the perimeter. The master suite will be hard to leave as there is an oversized walk-in closet and plenty of space for a king bed + extra amenities. The natural stone spa flooring opens up to your exotic backyard landscape. Not to be forgotten are the dual rain showers with the sun tunnel in between. Imagine taking sun showers everyday! Versatility continues with the guest home. Here you will find a secondary designer kitchen, gas stove, temperature control system, washer & dryer along with a full bathroom. This could be used as an in-law suite, private office, or income opportunity. Nestled on a stunning wide tree-lined street, homes rarely sell in this neighborhood. Just minutes from Abbot Kinney, Penmar Golf course, the beach, & LA's trendiest restaurants, anyone would be lucky to call this home!
Quick Facts
- 99 days on market
- Built in 2024
- Total parking spaces 4Car
- Parking for Guests, Private, Driveway Gate, Driveway, Driveway - Concrete, On street, Oversized, Electric Vehicle Charging Station(s)
- Single Family Residence
- Community | Venice
- MLS# | 24-403641
Features
- Central Cooling
- Central Heat
- Engineered Hardwood Floors, Tile Floors, Hardwood Floors
- Has View
- City, City Lights, Golf Course, Marina, Pool, Trees/Woods, Walk Street, Water, Tree Top Views
The multiple listings information is provided by The MLS™/CLAW from a copyrighted compilation of listings. The compilation of listings and each individual listing are ©2014 The MLS™/CLAW. All Rights Reserved. The information provided is for consumers' personal, non-commercial use and may not be used for any purpose other than to identify prospective properties consumers may be interested in purchasing. All properties are subject to prior sale or withdrawal. All information provided is deemed reliable but is not guaranteed accurate and should be independently verified.
Explore Venice, CA
Perched right on the Pacific Ocean, this tight-knit community is a cultural hub, well known for its eccentricities and its beauty.
Similar Listings
2341 Clement Ave
Venice, CA 90291
Bed
4
Bath
3
Sq Ft.
1680
Price
$2,485,000
520 Broadway St
Venice, CA 90291
Bed
4
Bath
4
Sq Ft.
3150
Price
$2,880,000
2311 Glencoe Ave
Venice, CA 90291
Bed
4
Bath
2
Sq Ft.
1850
Price
$2,575,000
