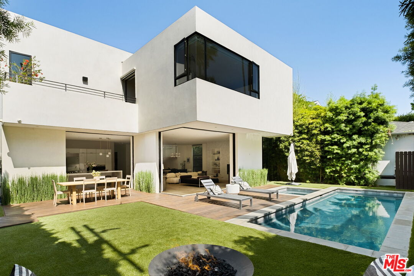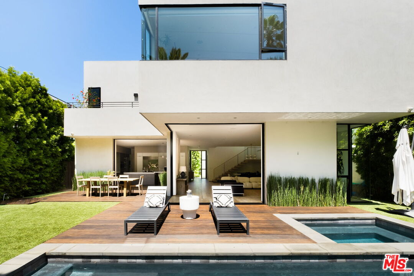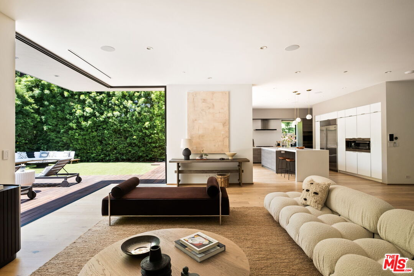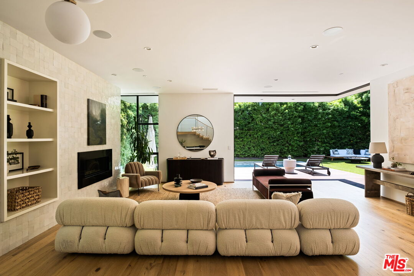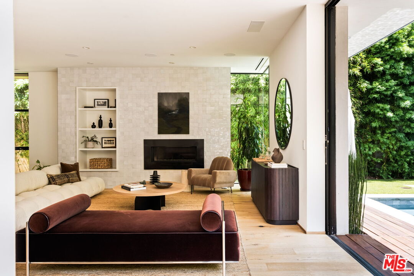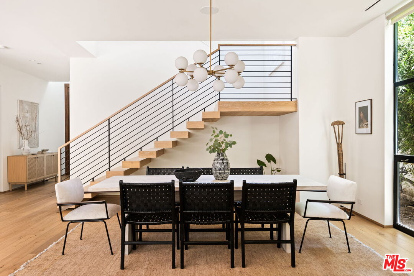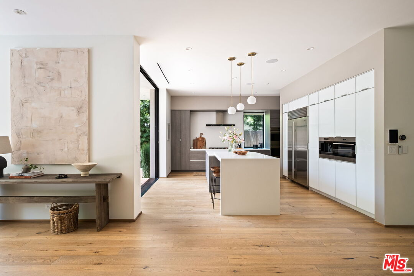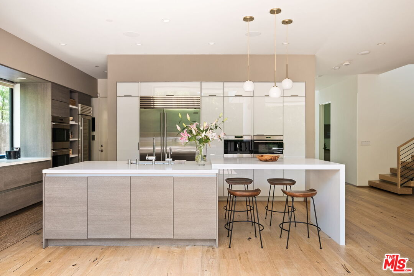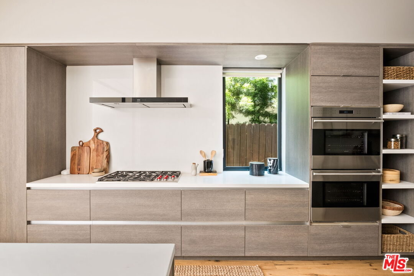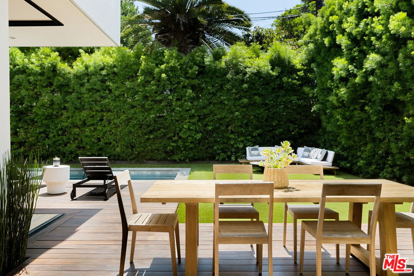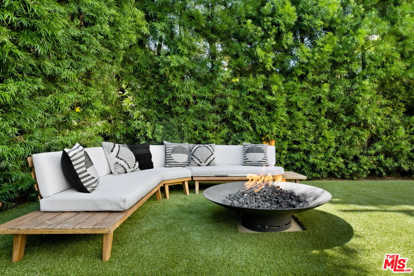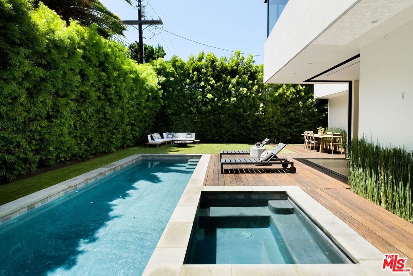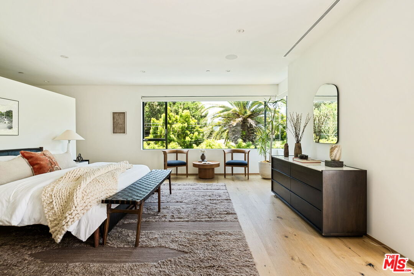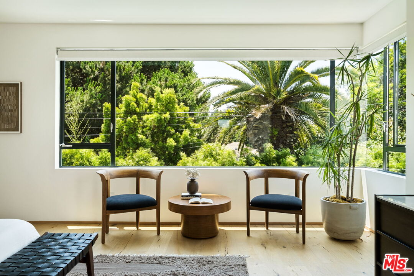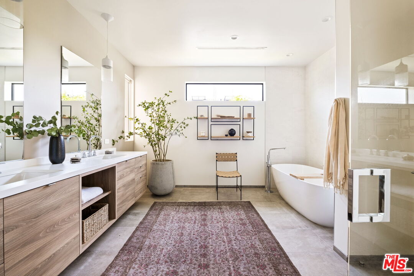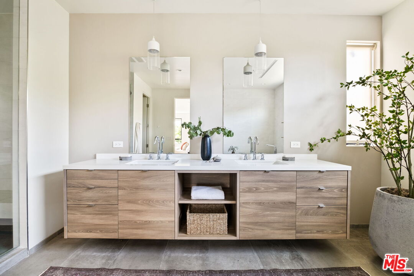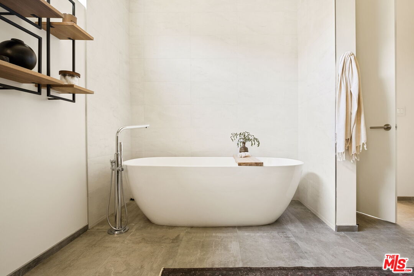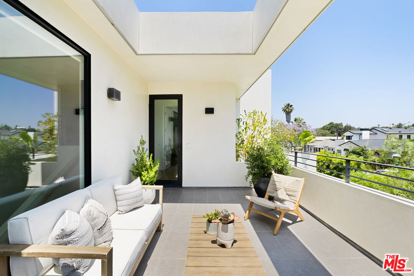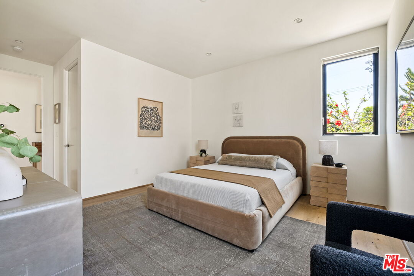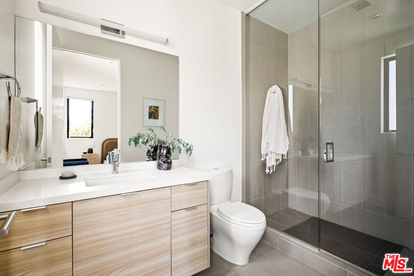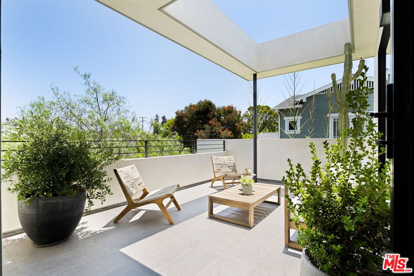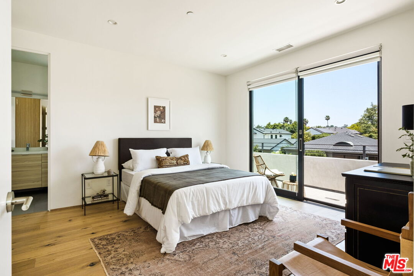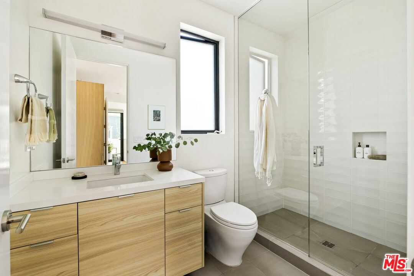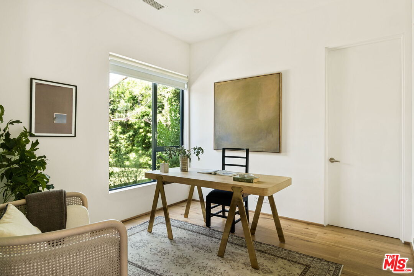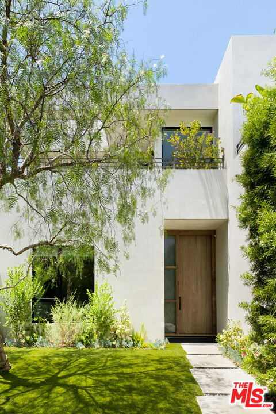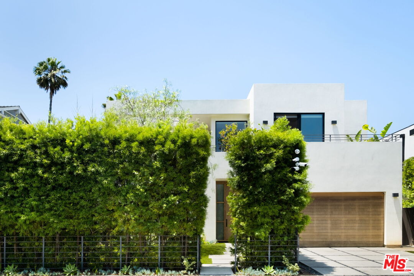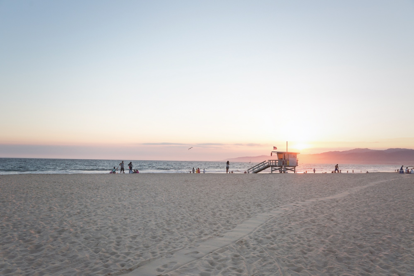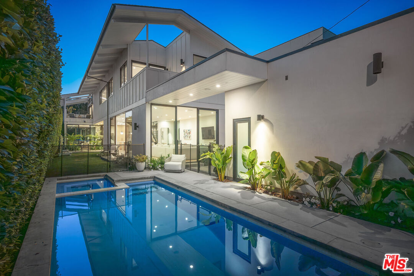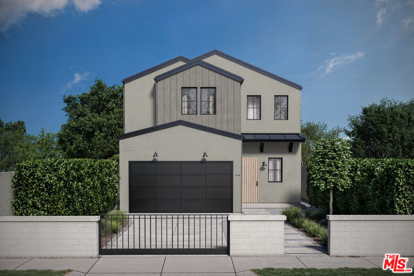1519 Louella Ave
Venice, CA 90291
Located in a prime, leafy pocket of Venice, 1519 Louella is tastefully designed in a timeless modern style.
Sales Price $3,800,000
Venice Single Family Home
Beds
4
Baths
5
Home Size
3376 Sq. Ft.
Lot Size
5956 Sq. Ft.
Located in a prime, leafy pocket of Venice, 1519 Louella is tastefully designed in a timeless modern style.
This 4-bedroom, 5-bathroom, 2-story home with a 2-car garage is situated mid-block with a front facade discreetly separated from the street by a tall hedge surrounding the private front yard. Enter through an oversized front door into a beautiful light-filled, airy, open living, dining and kitchen area wired for sound and ideal for entertaining or cozy get-togethers. Three giant retractable sliding glass doors easily slide fully into the walls, and this entire space opens out to the back lawn for an incredible indoor-outdoor lifestyle oasis. Inside is a remote-controlled gas fireplace surrounded by a wall of artisanal tiles, and an open kitchen featuring premium Wolf appliances, wine refrigerator, built-in espresso/coffee station, and pantry surrounding a large kitchen island. Out back is the deck, pool, spa, and gas fire pit surrounded by more tall hedges for ultimate privacy and natural beauty. The first floor also has a powder room, and a bedroom with en-suite bathroom that could easily be a home office or gym. Climb the wide, open staircase to the second floor and find the first of three balconies perfect for small gatherings, reading or yoga. Down the wide hall is the large, light-filled primary bedroom with oversized windows looking out over the backyard pool area, with a large, walk-in galley closet and another balcony for private lounging. The generous primary bathroom has a dual vanity, large shower, and bathtub. Two more spacious bedrooms are just down the hall, both with en-suite bathrooms, and a separate laundry room. With high ceilings and ample natural light throughout, enjoy the ultimate Venice lifestyle in this spectacular home with easy access to the beach, restaurants, shopping, and Penmar Park just at the end of the block.
Quick Facts
- 81 days on market
- Built in 2016
- Total parking spaces 2Car
- Driveway, Garage - 2 Car
- Single Family Residence
- Community | Venice
- MLS# | 24-411955
Features
- Air Conditioning, Central Cooling
- Central Heat
- Engineered Hardwood Floors, Tile Floors
- Has View
- Pool, Tree Top Views
- Heated And Filtered, In Ground Pool
The multiple listings information is provided by The MLS™/CLAW from a copyrighted compilation of listings. The compilation of listings and each individual listing are ©2014 The MLS™/CLAW. All Rights Reserved. The information provided is for consumers' personal, non-commercial use and may not be used for any purpose other than to identify prospective properties consumers may be interested in purchasing. All properties are subject to prior sale or withdrawal. All information provided is deemed reliable but is not guaranteed accurate and should be independently verified.
Explore Venice, CA
Perched right on the Pacific Ocean, this tight-knit community is a cultural hub, well known for its eccentricities and its beauty.
Similar Listings
1052 Palms Blvd
Venice, CA 90291
Bed
4
Bath
6
Sq Ft.
3770
Price
$3,850,000
1102 Amoroso Pl
Venice, CA 90291
Bed
4
Bath
6
Sq Ft.
2852
Price
$3,850,000
1016 Palms Blvd
Venice, CA 90291
Bed
4
Bath
5
Sq Ft.
3412
Price
$4,195,000
