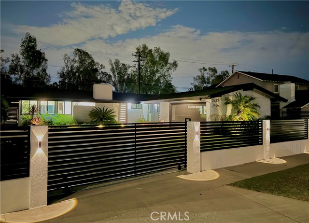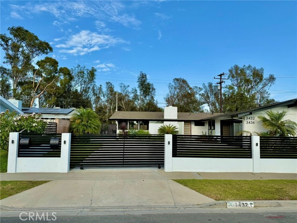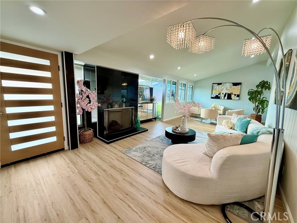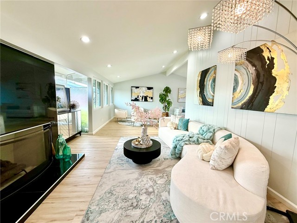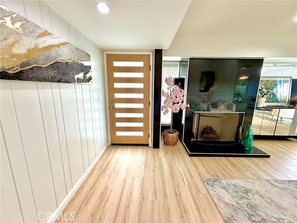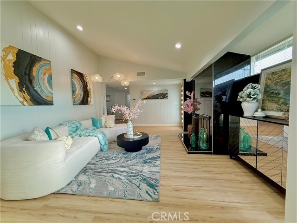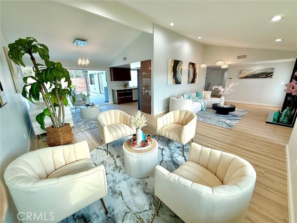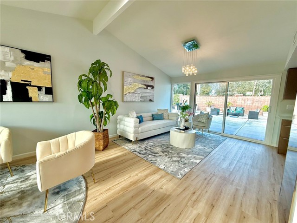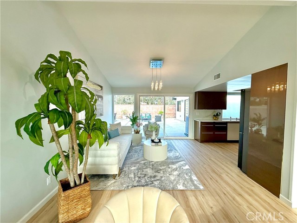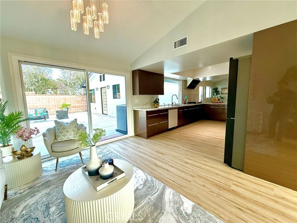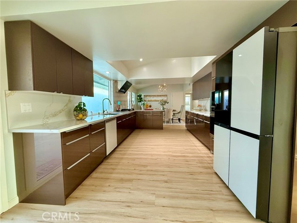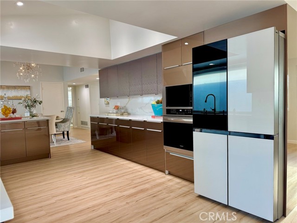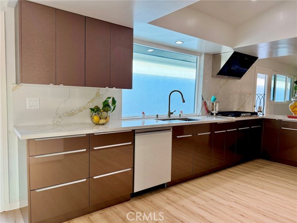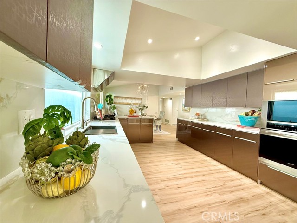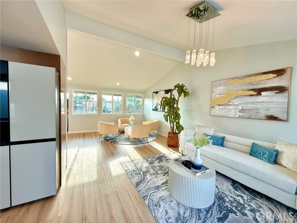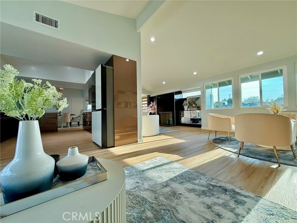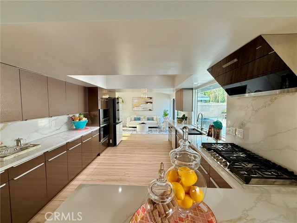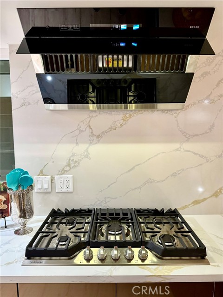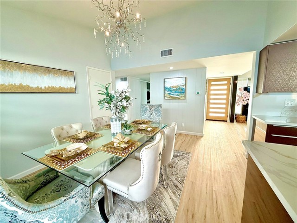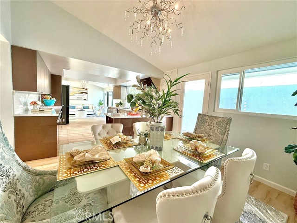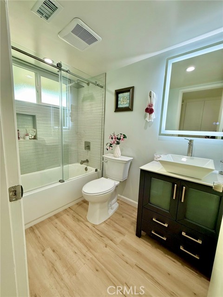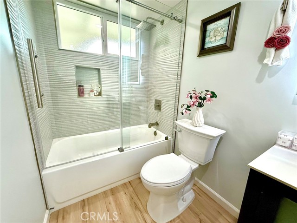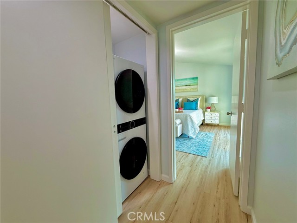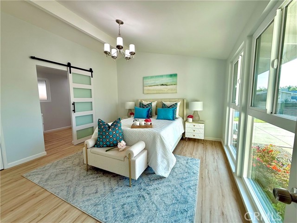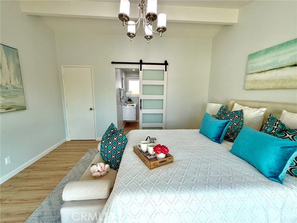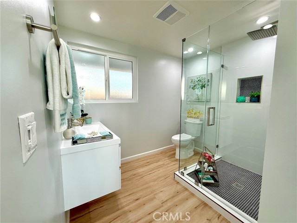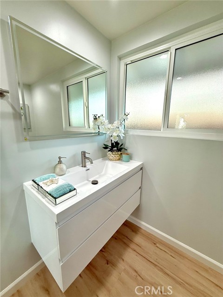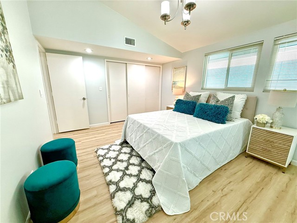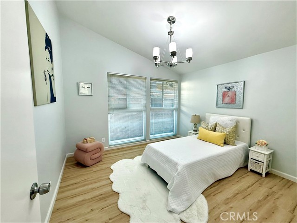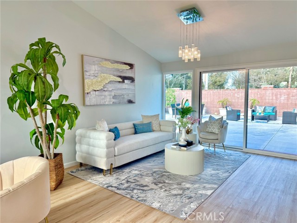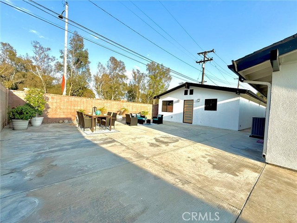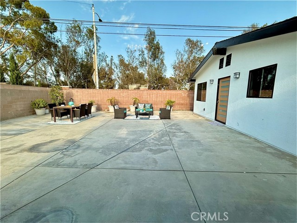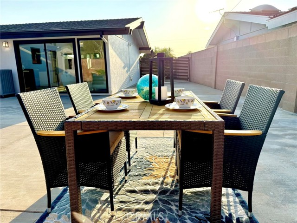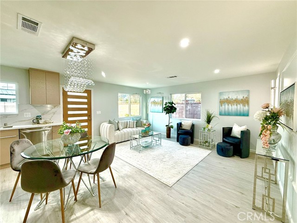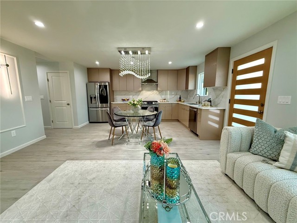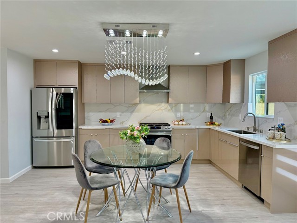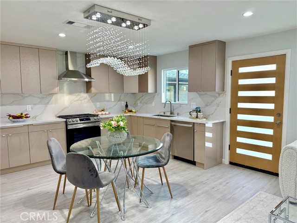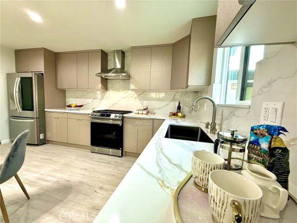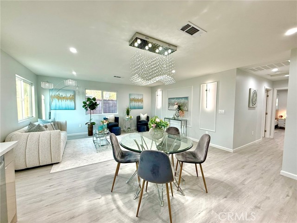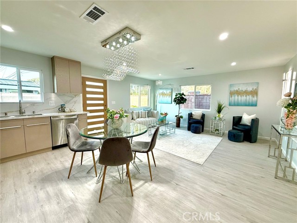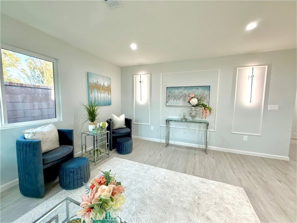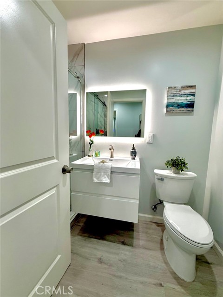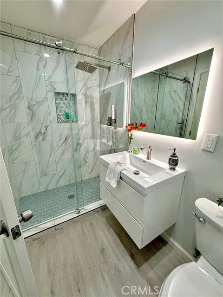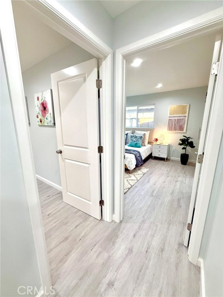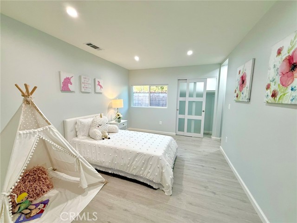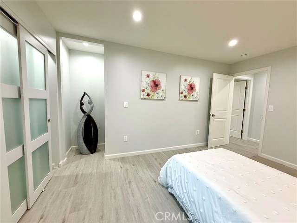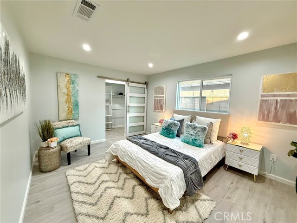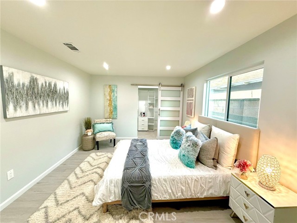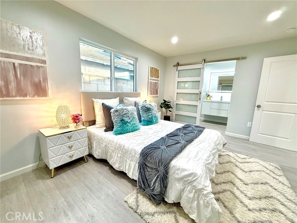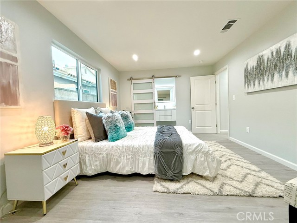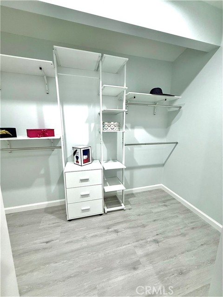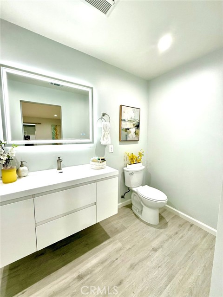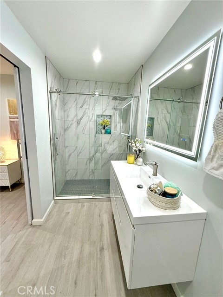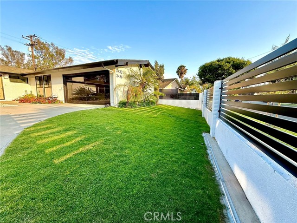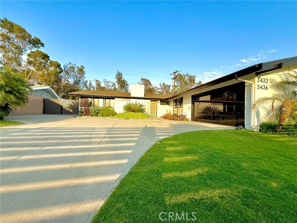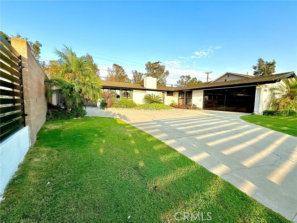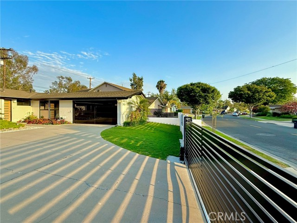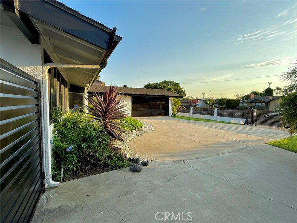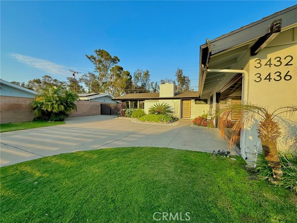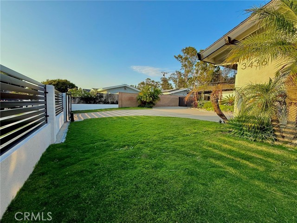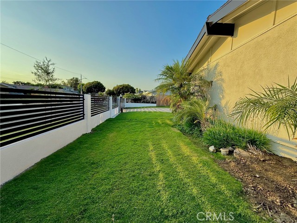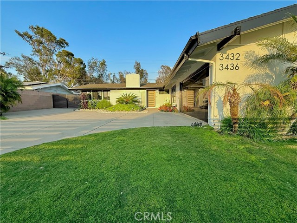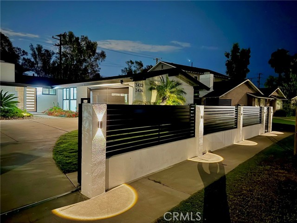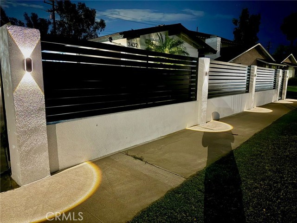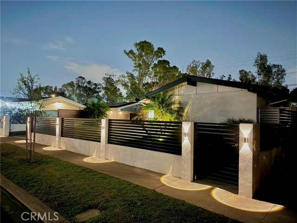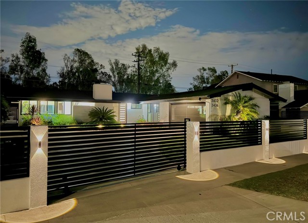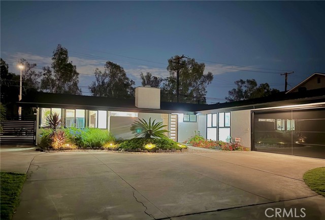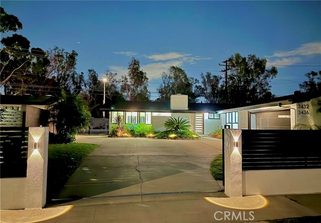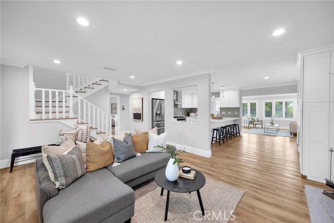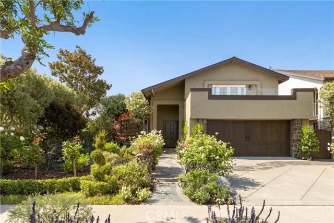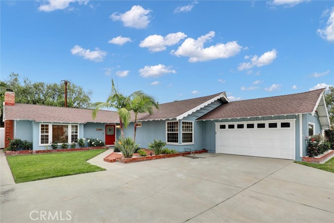3432 Yellowtail Dr
Rossmoor, CA 90720
Main House 3 bedrooms, 2 baths.
Sales Price $2,375,000
Rossmoor Single Family Home
Beds
5
Baths
4
Home Size
2733 Sq. Ft.
Lot Size
8264 Sq. Ft.
Request a Showing — 3432 Yellowtail Dr
Main House 3 bedrooms, 2 baths.
ADU 2 bedrooms, 2 baths. Welcome to this beautifully upgraded property in coveted Rossmoor area, offering two separate homes on a spacious 8,264 sq.ft. lot. A stunning remodeled 3-bedroom, 2-bath in the main house with 1,736 sq.ft. of modern living space. A beautiful metal fence with automatic door enhances its curb appeal. Step inside to discover neutral waterproof vinyl flooring, elegant chandeliers, and recessed lighting throughout. The cozy living room features a striking natural stone, wood-burning fireplace a great conversation piece. The gourmet kitchen with gorgeous quartz countertop is complete with a 5-burner cooktop, advanced Smart Slended IQV technology rangehood, built-in microwave/oven combo, and high-end Samsung Bespoke appliances, including a smart white-glass dishwasher and 4-door French-door refrigerator with a beverage center. Both bathrooms are beautifully remodeled with frameless LED wall vanity mirrors. An indoor laundry area includes a washer and dryer for added convenience. A paved concrete spacious yard separates the newly constructed, fully permitted ADU (Accessory Dwelling Unit) which boasts 2 bedrooms and 2 bathrooms with nearly 1,000 sq.ft. of sophisticated living space with its own private address. The open-concept layout includes a bright living area with stylish wall sconces, recessed lighting, and a formal dining area under an elegant crystal chandelier. The sleek kitchen features a 5-burner gas range with rangehood, built-in microwave/oven combo, dishwasher, and a premium LG Instaview 3-door refrigerator. The spacious primary suite offers a large walk-in closet with built-in organizers and a vanity with lighted drawers. The secondary room with a walk-in closet and organizer is across the hallway bath. It also includes an in-unit laundry area with washer and dryer. Located in the award-winning Los Alamitos School District, this one-of-a-kind property blends luxury, flexibility, and functionality. Whether you re looking for your forever home, a smart investment opportunity, or space to accommodate extended family, this rare gem delivers on every level. It is a true must-see that is sure to impress.
This home located at 3432 Yellowtail DR is currently active and has been available on pardeeproperties.com for 16 days. This property is listed at $2,375,000. It has 5 beds and 4 bathrooms. The property was built in 1962. 3432 Yellowtail DR is in the Rossmoor community of Orange County.
Quick Facts
- 16 days on market
- Built in 1962
- Total parking spaces 4Car
- Door Opener, Driveway, Garage
- Single Family Residence
- Community | Rossmoor
- MLS# | RS25162031MR
Features
- Central Cooling
- Central Heat
The multiple listings information is provided by The MLS™/CLAW from a copyrighted compilation of listings. The compilation of listings and each individual listing are ©2014 The MLS™/CLAW. All Rights Reserved. The information provided is for consumers' personal, non-commercial use and may not be used for any purpose other than to identify prospective properties consumers may be interested in purchasing. All properties are subject to prior sale or withdrawal. All information provided is deemed reliable but is not guaranteed accurate and should be independently verified.
Similar Listings
12012 Paseo Bonita
Los Alamitos, CA 90720
Bed
5
Bath
4
Sq Ft.
3174
Price
$2,199,900
3862 Toland Ave
Los Alamitos, CA 90720
Bed
4
Bath
3
Sq Ft.
2585
Price
$1,750,000
12081 Martha Ann Dr
Los Alamitos, CA 90720
Bed
4
Bath
3
Sq Ft.
2145
Price
$1,675,000
