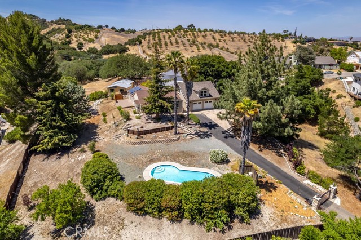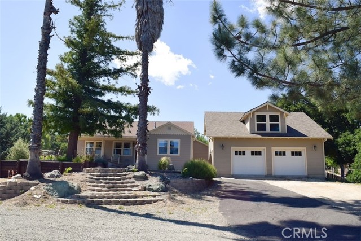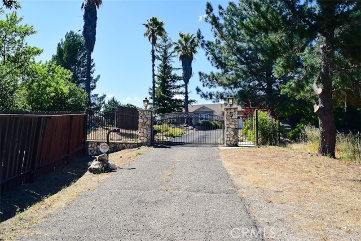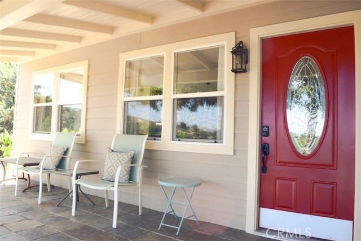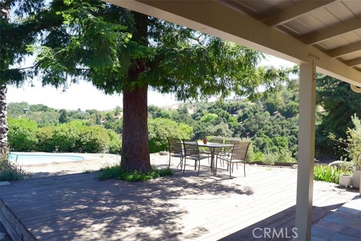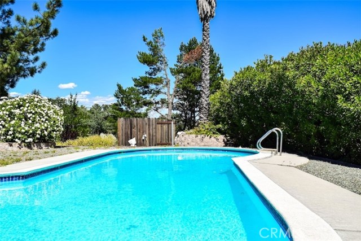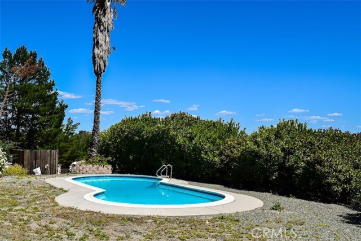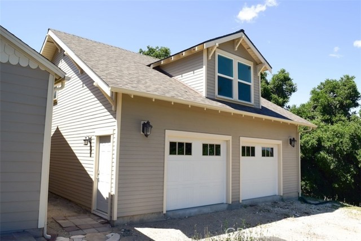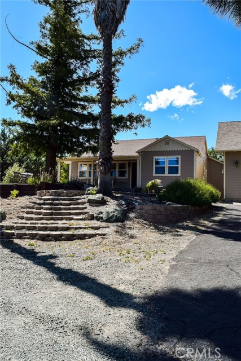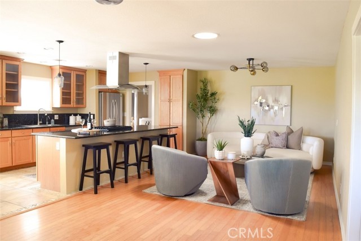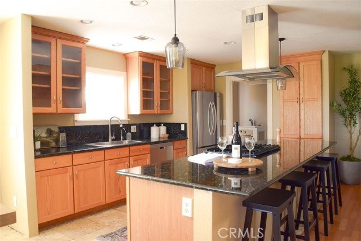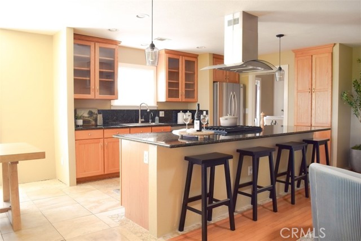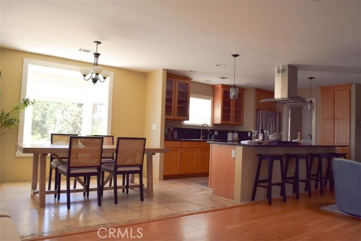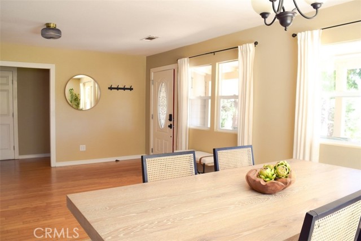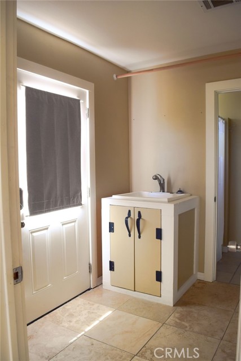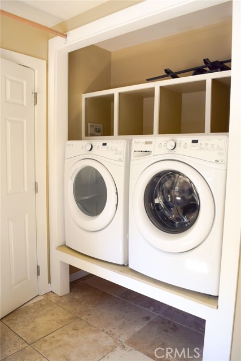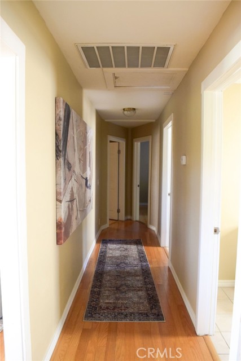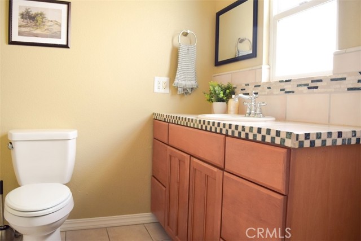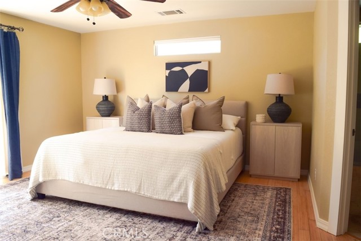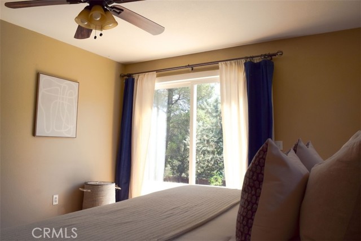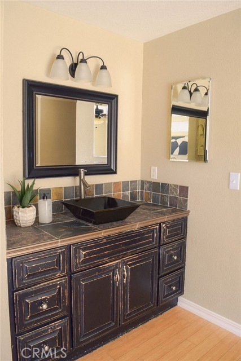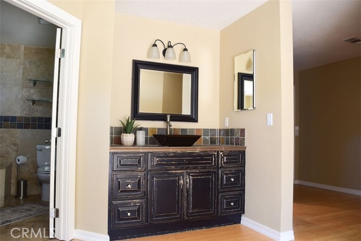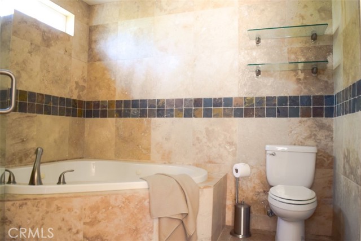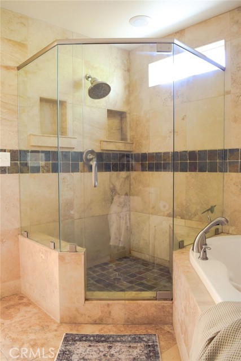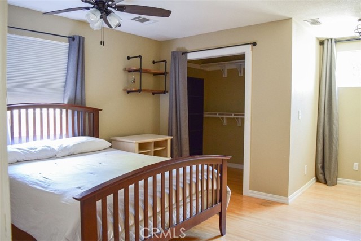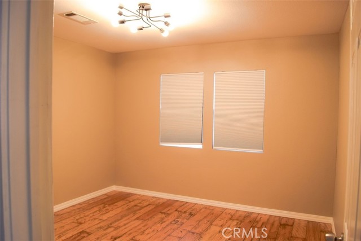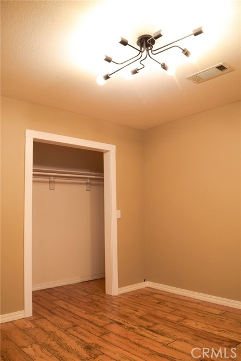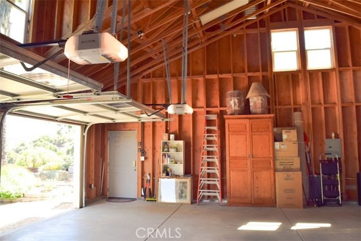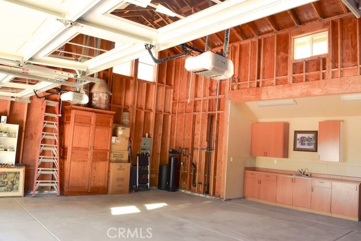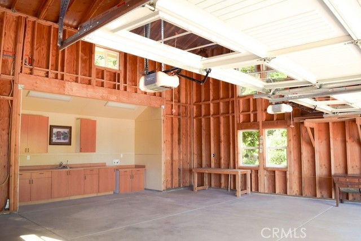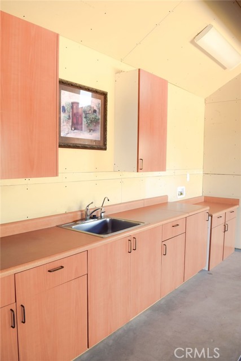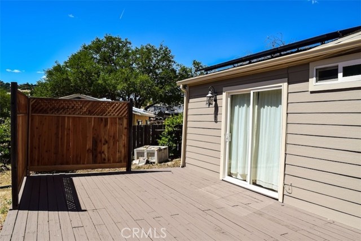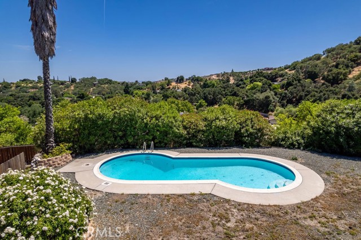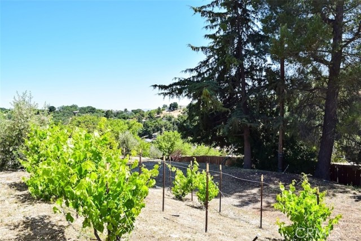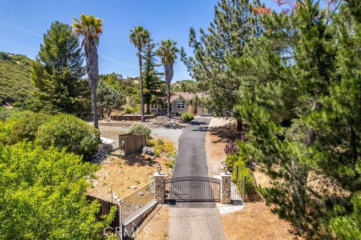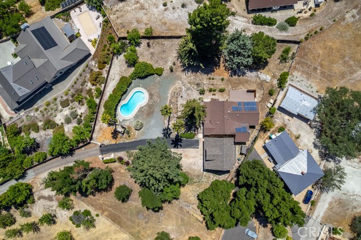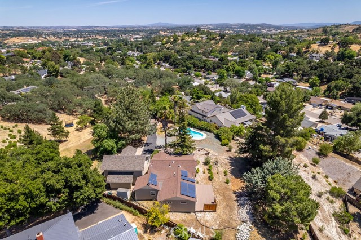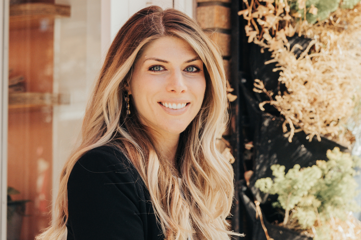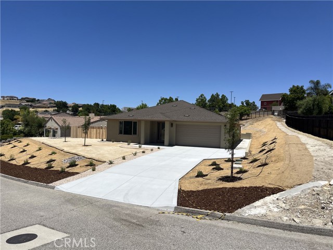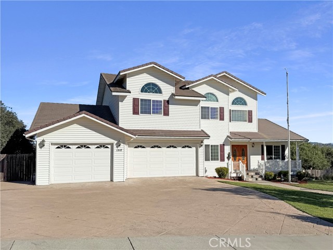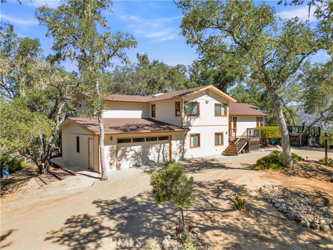5 W 12th St
Paso Robles, CA 93446
Nestled at the end of a private drive on .75 acres, this updated 3-bedroom, 3-bathroom +office home offers a peaceful retreat just a half-mile stroll to the downtown park.
Sales Price $1,150,000
Paso Robles Single Family Home
Beds
3
Baths
3
Home Size
1845 Sq. Ft.
Lot Size
32670 Sq. Ft.
Request a Showing — 5 W 12th St
Nestled at the end of a private drive on .75 acres, this updated 3-bedroom, 3-bathroom +office home offers a peaceful retreat just a half-mile stroll to the downtown park.
Surrounded by trees and lush landscaping, the property feels like a private countryside escape, with panoramic views and frequent deer sightings, yet remains close to downtown Paso Robles. Originally built in 1938, the home retains its classic charm with bay windows, paneled doors, and hardwood flooring, while seamlessly integrating modern amenities like central heating & air, dual-pane windows, a tankless water heater, and owned solar panels for energy efficiency and low utility bills. The open-concept living space centers around a remodeled granite kitchen with a generous island, bar seating, and stainless steel appliances. Travertine floors flow through the dining room, kitchen, and laundry area with a nearby full bath, while wood flooring warms the rest of the home. The spacious primary suite features an open entry hall, a slider to a private deck, a travertine walk-in shower, jacuzzi tub, dual access walk- through closet, and a custom vanity with vessel sink. A second bedroom offers a walk-in closet and cozy alcove, perfect for reading or relaxing. New to the property is an expansive, finished two-car garage with vaulted ceilings, abundant natural light, a dedicated workbench, extensive built-in cabinetry, and a utility sink area. Ideal for hobbyists, car enthusiasts, or anyone needing versatile workshop space. Plans have also been drawn to build out an upstairs ADU in the garage, offering future potential for added living space, income, or guest accommodations. Outside, you'll find a serene in-ground pool surrounded by tall palms and native landscaping. This well-located Paso Robles property with updates, space, and functionality is ready for its next chapter.
This home located at 5 W 12th ST is currently active and has been available on pardeeproperties.com for 1 day. This property is listed at $1,150,000. It has 3 beds and 3 bathrooms. The property was built in 1938. 5 W 12th ST is in the Paso Robles community of San Luis Obispo County.
Quick Facts
- 1 day on market
- Built in 1938
- Total parking spaces 2Car
- Garage
- Single Family Residence
- Community | Paso Robles
- MLS# | SC25109840MR
Features
- Central Cooling
- Central Heat
- Has View
- Hills Views
- Filtered, In Ground, Private Pool
The multiple listings information is provided by The MLS™/CLAW from a copyrighted compilation of listings. The compilation of listings and each individual listing are ©2014 The MLS™/CLAW. All Rights Reserved. The information provided is for consumers' personal, non-commercial use and may not be used for any purpose other than to identify prospective properties consumers may be interested in purchasing. All properties are subject to prior sale or withdrawal. All information provided is deemed reliable but is not guaranteed accurate and should be independently verified.
Similar Listings
2235 Holly Dr
Paso Robles, CA 93446
Bed
3
Bath
2
Sq Ft.
2055
Price
$875,000
1312 Oak Ridge Way
Paso Robles, CA 93446
Bed
4
Bath
5
Sq Ft.
3470
Price
$1,158,000
4595 Telford Rd
Paso Robles, CA 93446
Bed
3
Bath
3
Sq Ft.
2713
Price
$895,000
