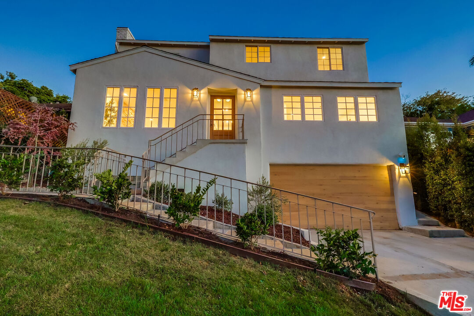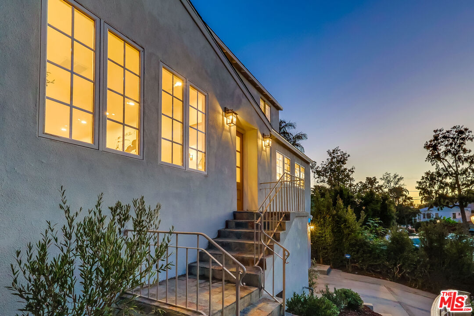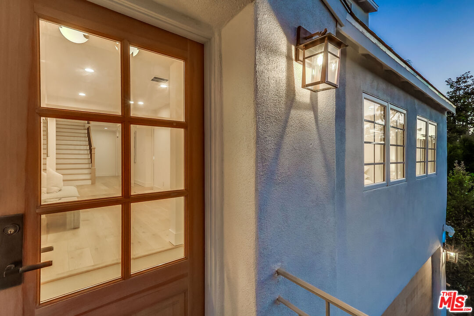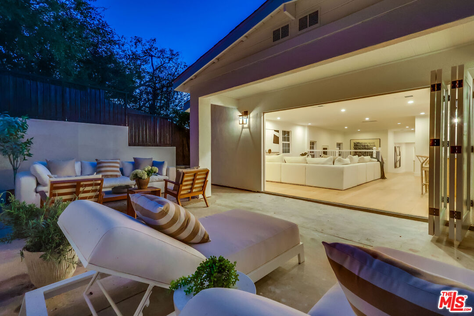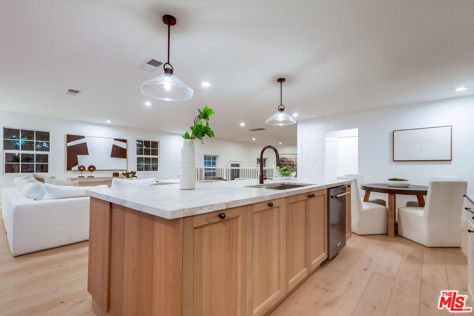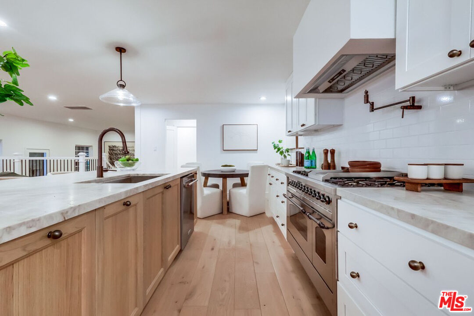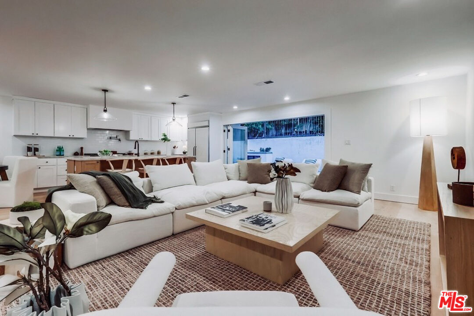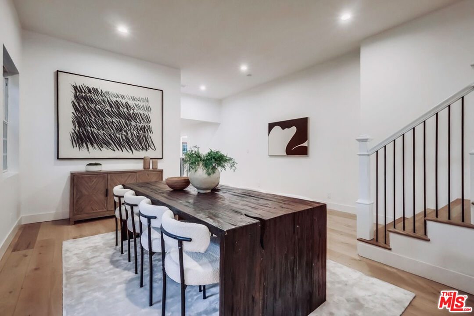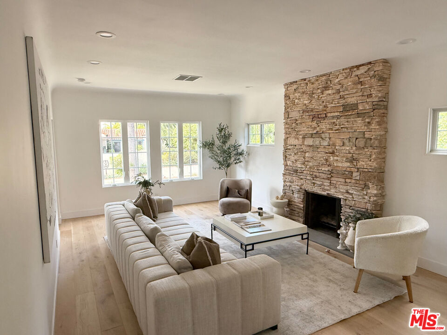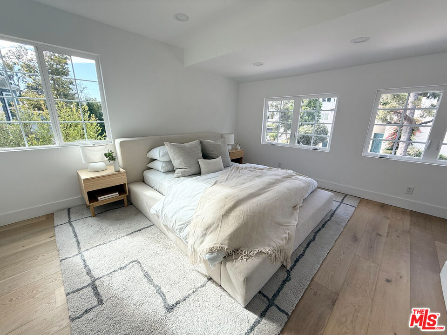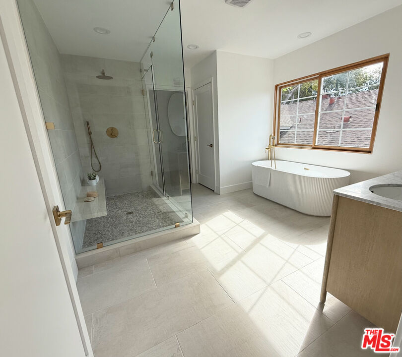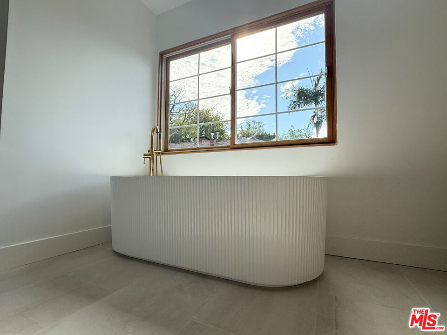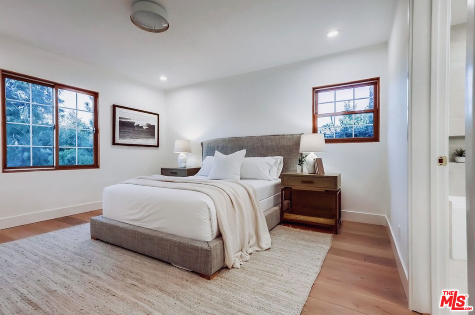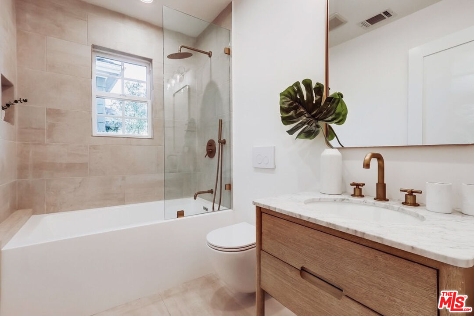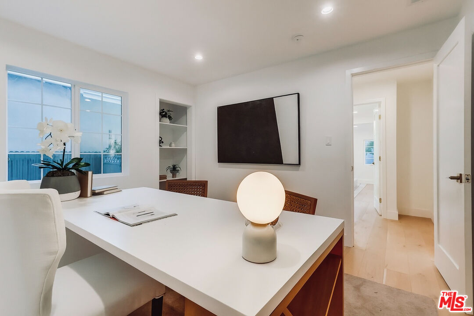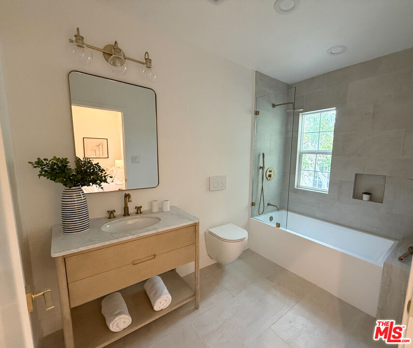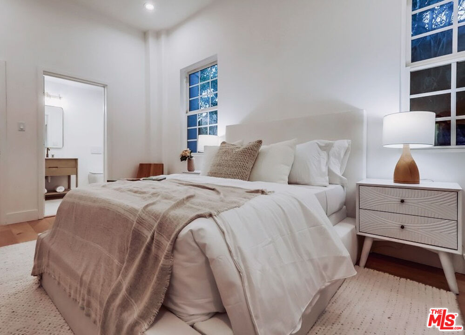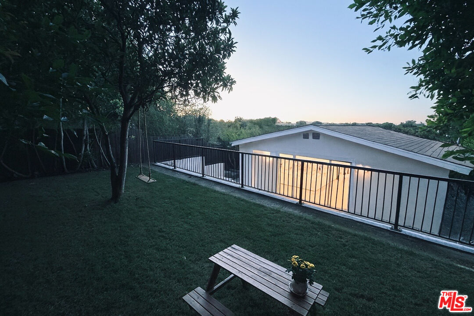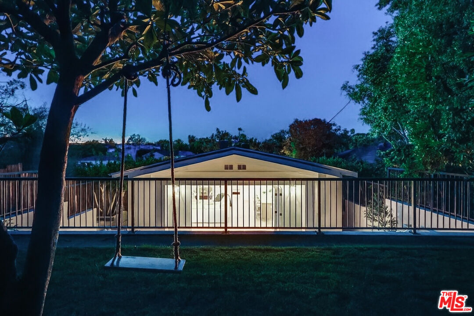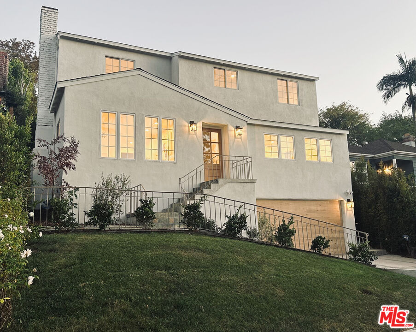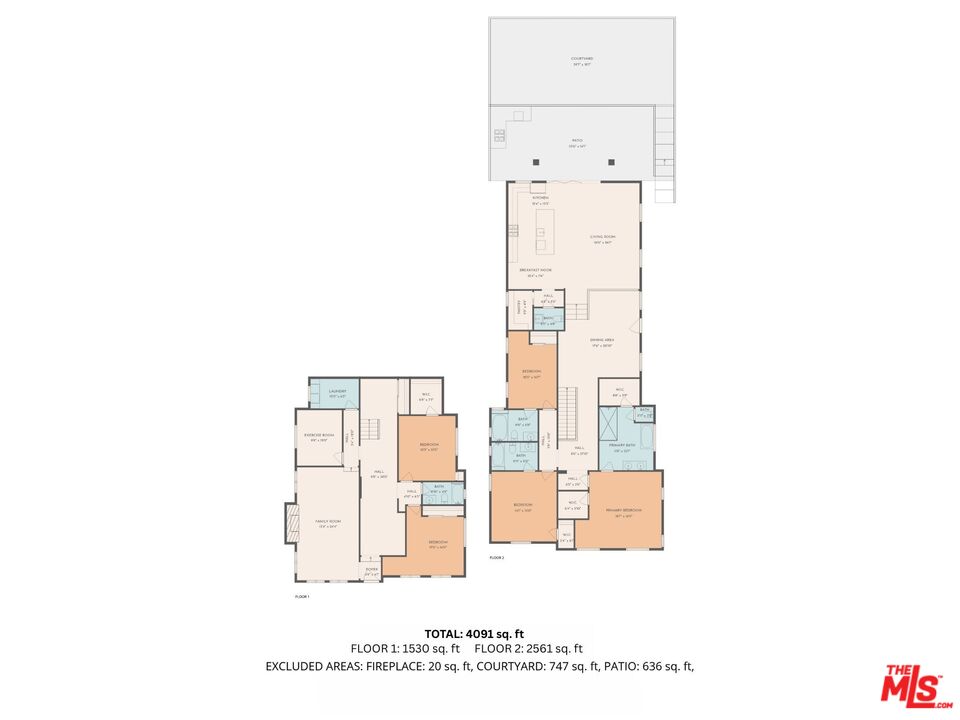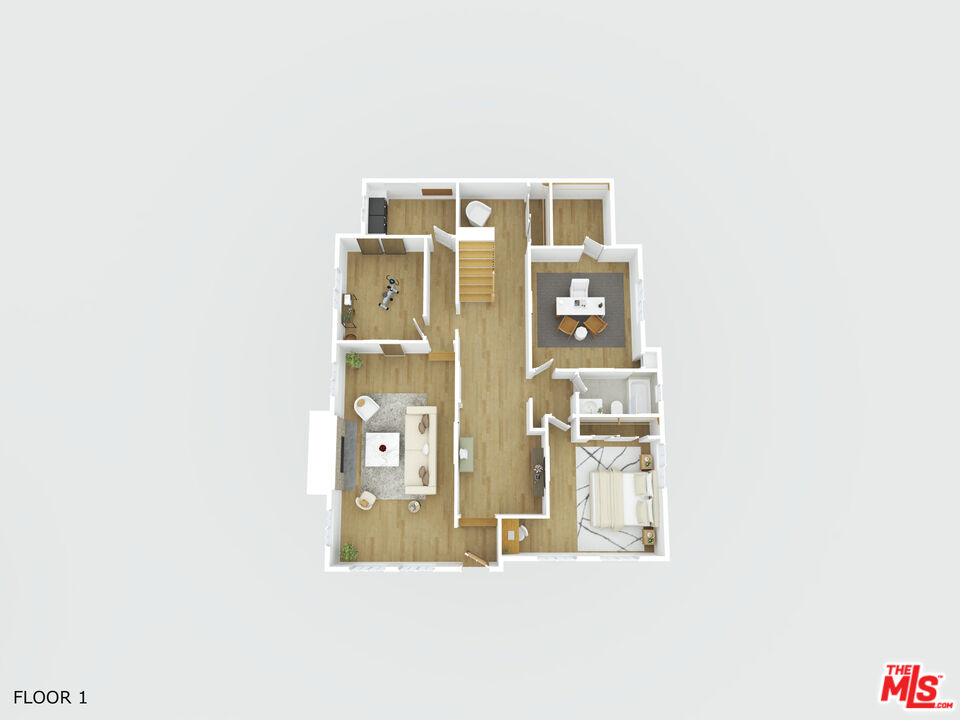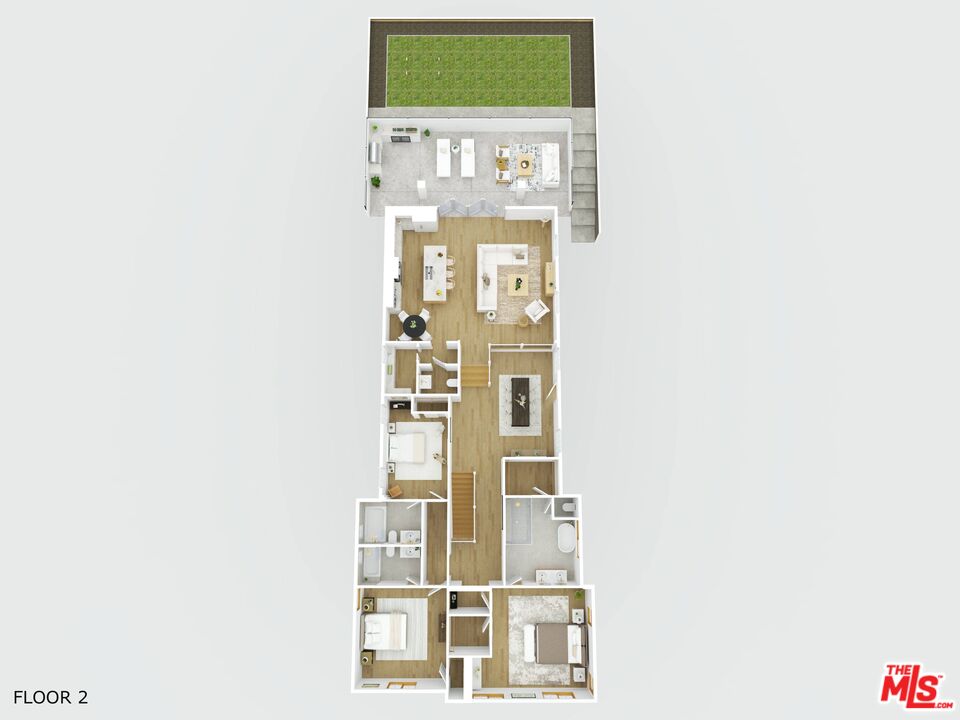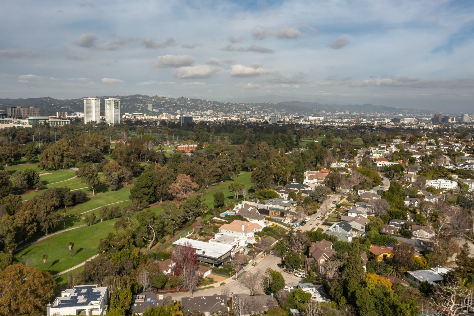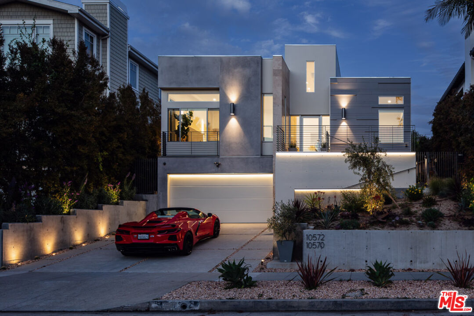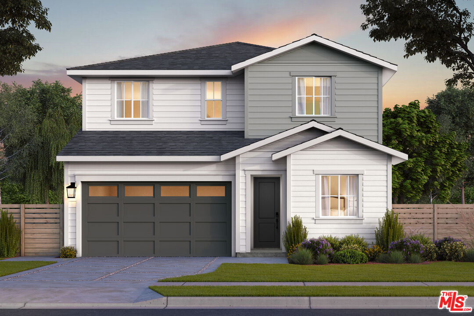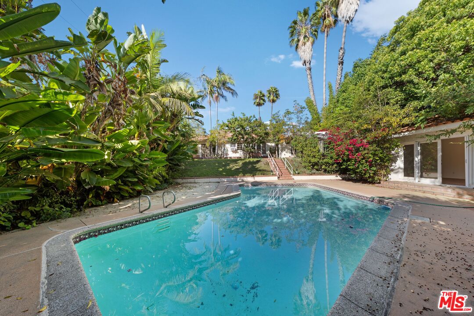10436 Cheviot Dr
Los Angeles, CA 90064
Welcome to this light-filled and spacious residence in the heart of coveted Cheviot Hills, just moments from the Griffin Club, Hillcrest Country Club, Sony Studios, two beautiful parks, and a top-rated elementary school.
Sales Price $3,799,000
Cheviot Hills/Rancho Park Single Family Home
Beds
5
Baths
5
Home Size
4024 Sq. Ft.
Lot Size
6607 Sq. Ft.
Welcome to this light-filled and spacious residence in the heart of coveted Cheviot Hills, just moments from the Griffin Club, Hillcrest Country Club, Sony Studios, two beautiful parks, and a top-rated elementary school.
This completely remodeled home seamlessly blends open-concept living with thoughtfully defined spaces, offering the perfect balance between connection and privacy. Step through the sunlit foyer into a warm and inviting family room with a wood and gas-burning fireplace, the perfect spot to watch a movie or unwind with loved ones. This level also features ample flexible space, ideal for a home gym, office, or large guest suite. Upstairs, follow the wide-plank white oak floors to the main level, which includes the primary suite and two additional spacious bedrooms, each with en-suite baths. The primary retreat is bathed in natural light and features his-and-hers walk-in closets and a spa-inspired bathroom with a large glass-enclosed shower, fluted soaking tub, marble vanity, and heated floors. The entertaining level showcases an open kitchen, living, and dining area that flows effortlessly to a private outdoor patio. The chef's kitchen is a dream, boasting high-end appliances including a dual fuel range. A massive marble island anchors the space, while a hidden walk-in pantry offers abundant storage. Accordion doors open to a secluded outdoor oasis, perfect for al fresco dining, lounging, and entertaining under the stars. Multiple seating and dining areas create flexibility for every occasion. A private upper yard with city views offers space for a play area, a future pool, or even a bocce ball court; the possibilities are endless. With 5 bedrooms, 4.5 bathrooms and 4,000 square feet of living space, this move-in-ready home is designed for modern family living. Ideally located and beautifully remodeled, this is the one to call home.
This home located at 10436 Cheviot Dr is currently active and has been available on pardeeproperties.com for 8 days. This property is listed at $3,799,000. It has 5 beds and 5 bathrooms. The property was built in 1937. 10436 Cheviot Dr is in the Cheviot Hills - Rancho Park community of County.
Quick Facts
- 8 days on market
- Built in 1937
- Total parking spaces 2Car
- Garage Is Attached
- Single Family Residence
- Community | Cheviot Hills - Rancho Park
- MLS# | 25606585
Features
- Central Cooling
- Central Heat
- Hardwood Floors, Mixed Floors
The multiple listings information is provided by The MLS™/CLAW from a copyrighted compilation of listings. The compilation of listings and each individual listing are ©2025 The MLS™/CLAW. All Rights Reserved. The information provided is for consumers' personal, non-commercial use and may not be used for any purpose other than to identify prospective properties consumers may be interested in purchasing. All properties are subject to prior sale or withdrawal. All information provided is deemed reliable but is not guaranteed accurate and should be independently verified.
Explore Cheviot Hills/Rancho Park, CA
Similar Listings
10572 Putney Rd
Los Angeles, CA 90064
Bed
5
Bath
4
Sq Ft.
3369
Price
$3,999,999
2234 Midvale Ave
Los Angeles, CA 90064
Bed
5
Bath
5
Sq Ft.
3647
Price
$3,995,000
10116 Cheviot Dr
Los Angeles, CA 90064
Bed
4
Bath
3
Sq Ft.
2988
Price
$3,395,000
