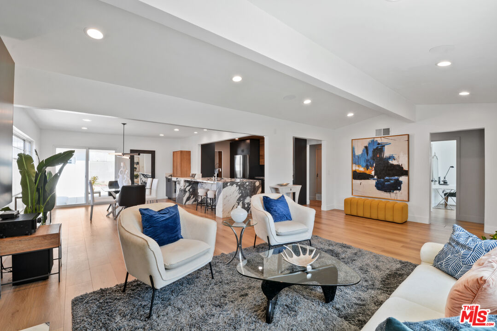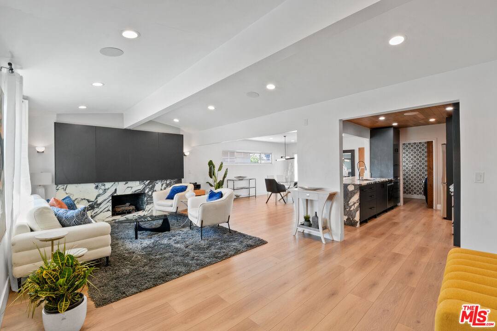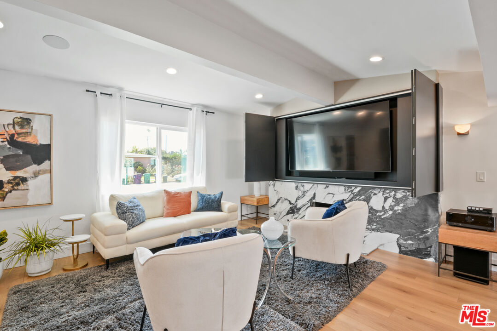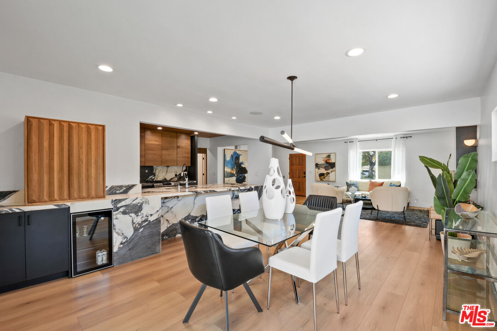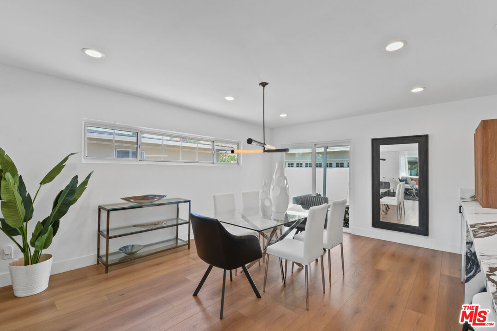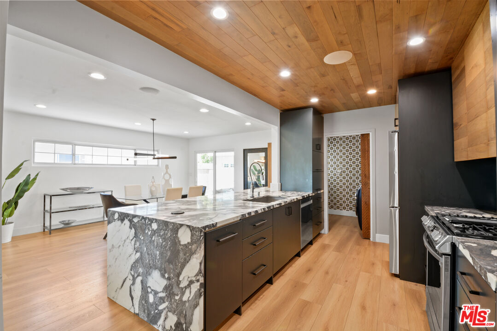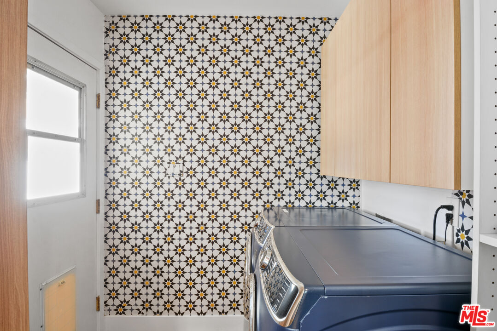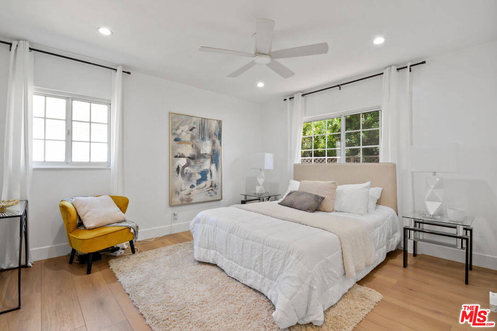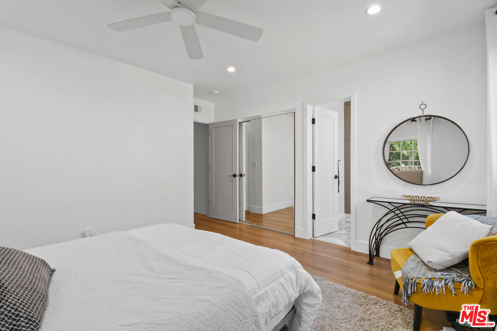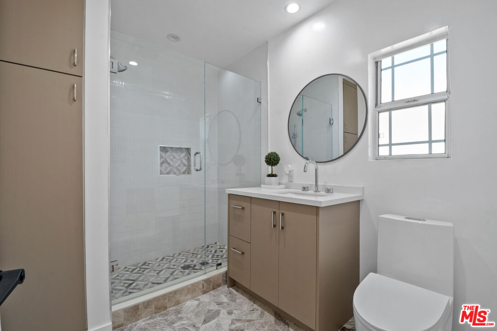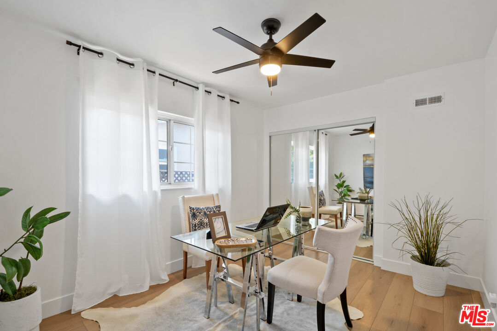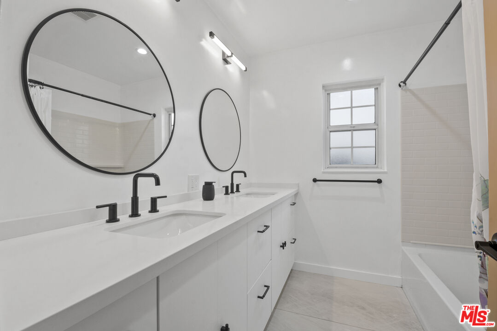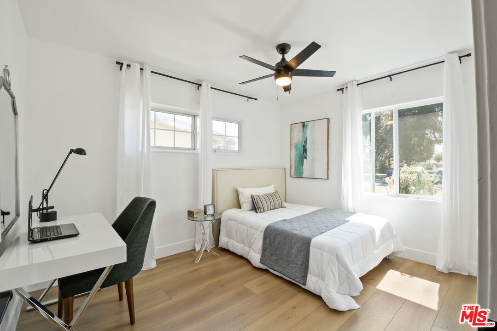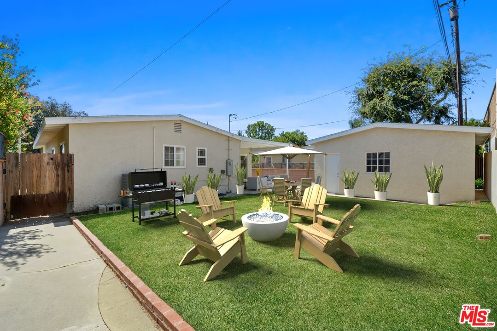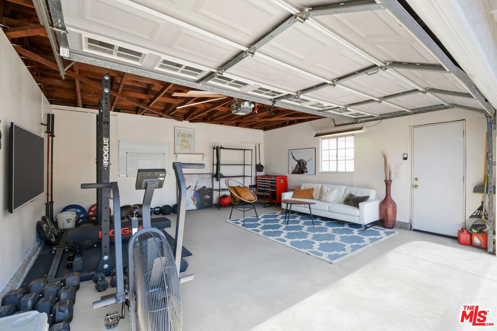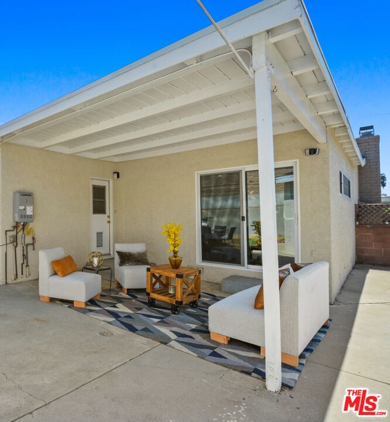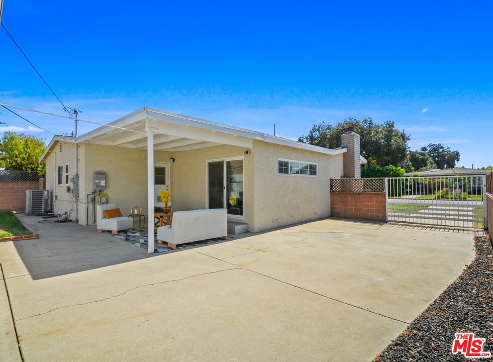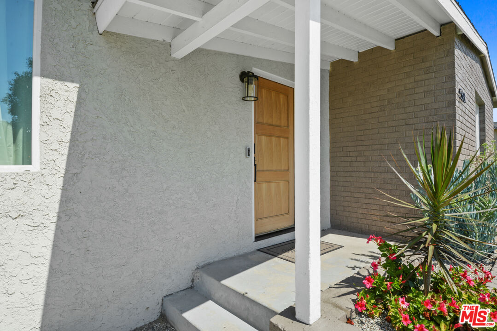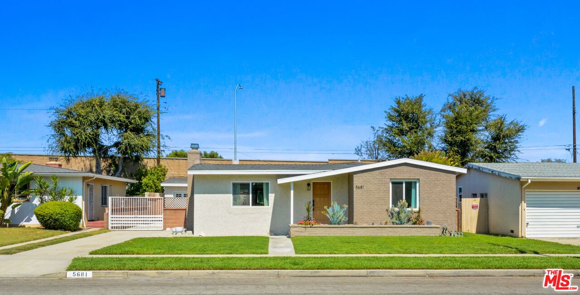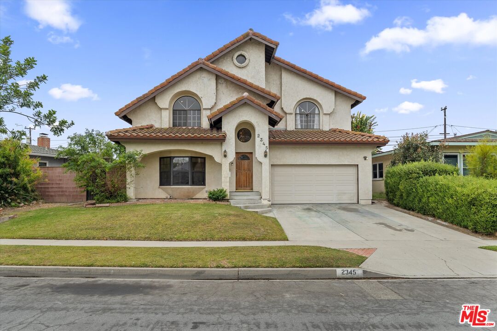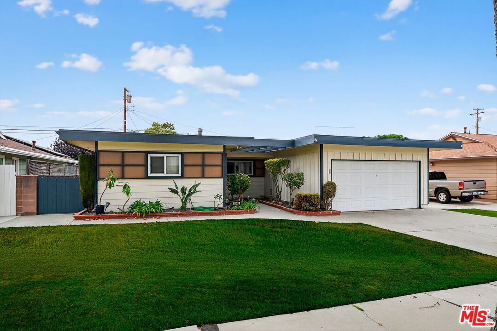5681 E Vernon St
Long Beach, CA 90815
Look no further, this is it!
Sales Price $989,000
Long Beach Single Family Home
Beds
3
Baths
2
Home Size
1574 Sq. Ft.
Lot Size
6110 Sq. Ft.
Look no further, this is it!
Fully remodeled Mid Century Modern Gem in a top rated school district! Open concept living, premium wood floors + a flood of natural light set the tone for refined elegance in this private entertainers paradise. This gorgeous home offers 3 bedrooms + 2 beautiful bathrooms with modern vanities, quartz counters and custom tile decor. The heart of the home, its stunning kitchen, features newer cabinetry, a tongue and groove ceiling, stainless steel appliances, and a massive Calacatta Carbone marble island/breakfast bar that anchors the space with sophistication and function. Entertain effortlessly in the generous dining area, perfectly suited for hosting holiday gatherings, complete with a custom built gourmet coffee bar for your morning rituals or evening wind downs. The living room is a showstopper with a custom built TV cabinet, a premium audio visual system, and a marble adorned decorative fireplace that adds both warmth and style. A dedicated laundry room offers side by side full sized washer and dryer units, accented by a wall of elegant tilework. Glass doors in the dining room lead to a cozy covered patio and a private grass yard with NO NEIGHBOR behind the home- ideal for al fresco dining, weekend lounging, or letting kids and pets play freely. A gated dog run along the side of the house adds even more convenience for pet lovers. The oversized two car garage offers flexible space whether used as a gym, studio, or entertainment room while the long driveway easily accommodates five cars. With central AC and heat, every comfort is considered. *Highly desirable Los Altos neighborhood - walking distance to William F. Prisk Elementary , Stanford Middle School and the North Los Altos shopping center. Backyard has been virtually staged with furniture/planters and grass color was enhanced. Broker and agents do not represent or guarantee the accuracy of the square footage, income, expenses, condition, development potential, bedroom/ bathroom count, lot size or lot lines, dimensions, permitted or non-permitted spaces, or school eligibility. Buyer is advised to independently verify the accuracy of all information with appropriate professionals. There are no warranties or guarantees, buyer to rely solely on his/her/their own findings. Contact L/A 1 to schedule a showing. *See Virtual Tour
This home located at 5681 E Vernon St is currently active and has been available on pardeeproperties.com for 9 days. This property is listed at $989,000. It has 3 beds and 2 bathrooms. The property was built in 1954. 5681 E Vernon St is in the Los Altos, X-100 community of County.
Quick Facts
- 9 days on market
- Built in 1954
- Total parking spaces 7Car
- Driveway, Garage - 2 Car
- Single Family Residence
- Community | Los Altos, X-100
- MLS# | 25593863
Features
- Air Conditioning Cooling
- Central Heat
- Wood Floors, Wood Laminate Floors
The multiple listings information is provided by The MLS™/CLAW from a copyrighted compilation of listings. The compilation of listings and each individual listing are ©2025 The MLS™/CLAW. All Rights Reserved. The information provided is for consumers' personal, non-commercial use and may not be used for any purpose other than to identify prospective properties consumers may be interested in purchasing. All properties are subject to prior sale or withdrawal. All information provided is deemed reliable but is not guaranteed accurate and should be independently verified.
Similar Listings
2345 Knoxville Ave
Long Beach, CA 90815
Bed
4
Bath
3
Sq Ft.
3065
Price
$1,300,000
6948 E Los Santos Dr
Long Beach, CA 90815
Bed
4
Bath
2
Sq Ft.
1382
Price
$1,025,000
2345 Knoxville Ave
Long Beach, CA 90815
Bed
4
Bath
3
Sq Ft.
3065
Price
$1,300,000
