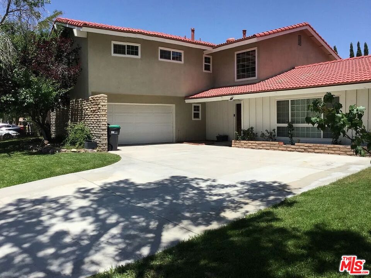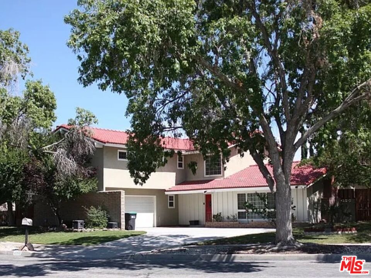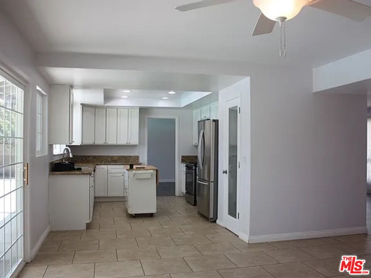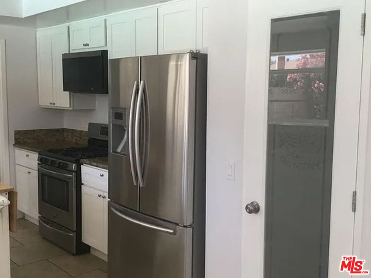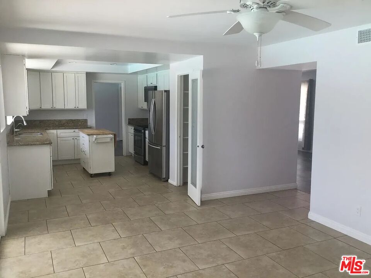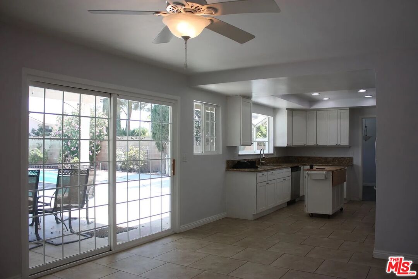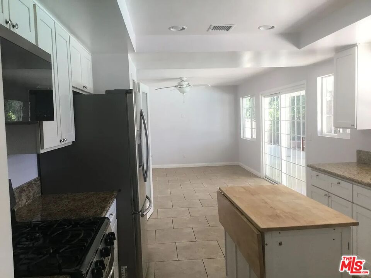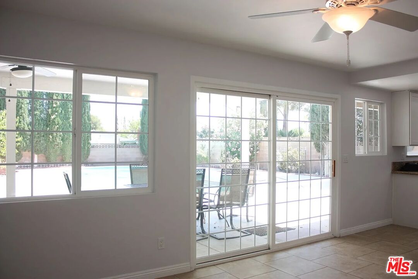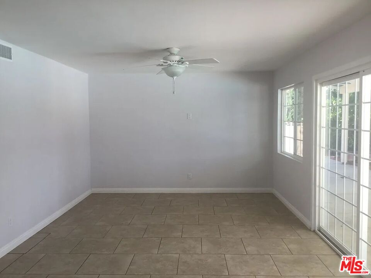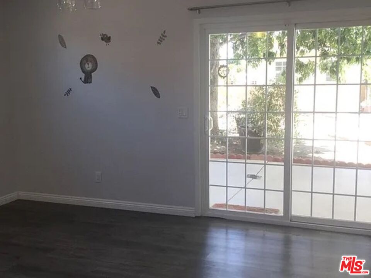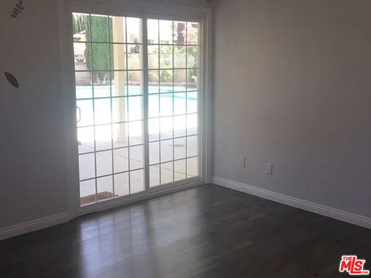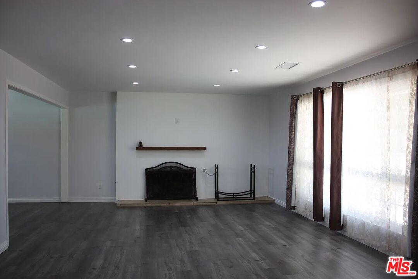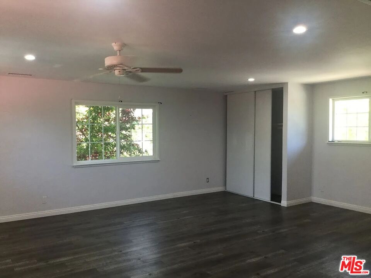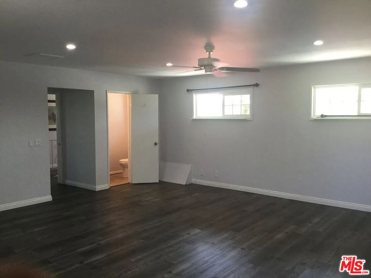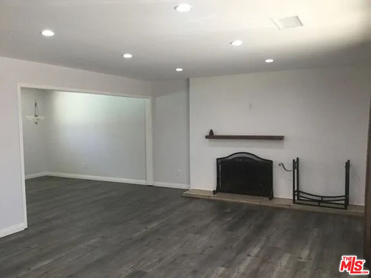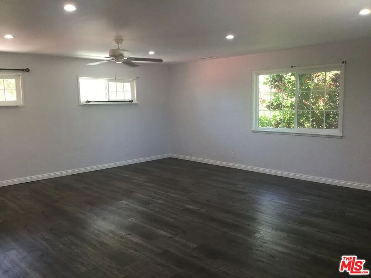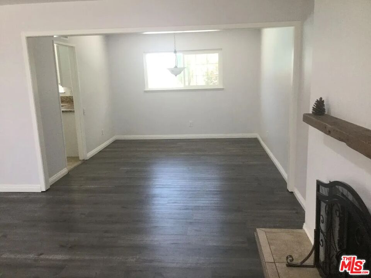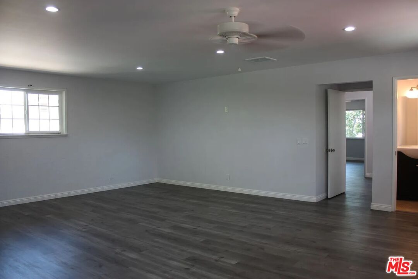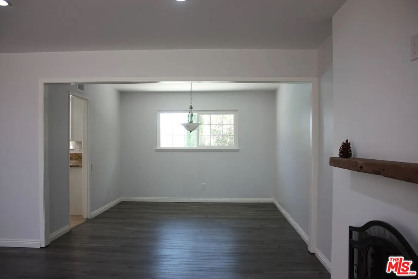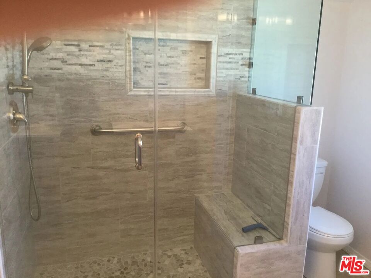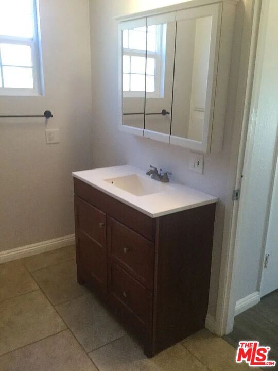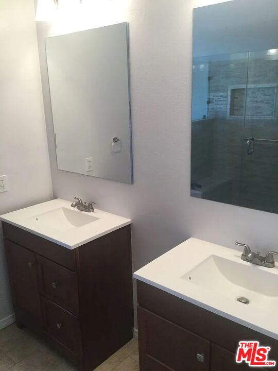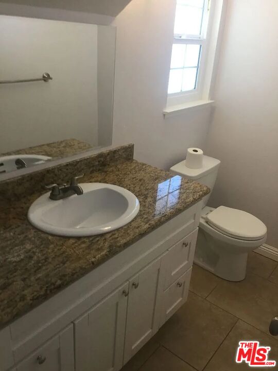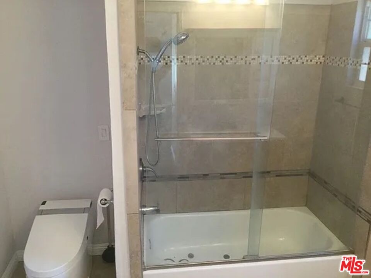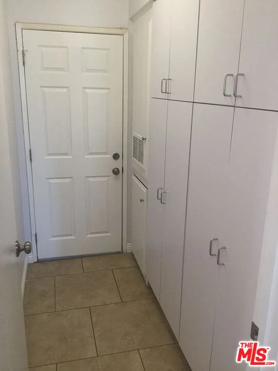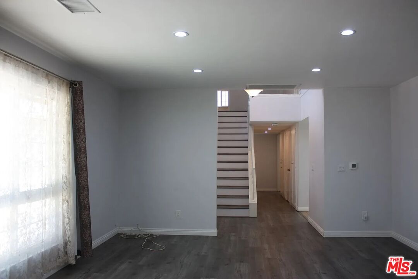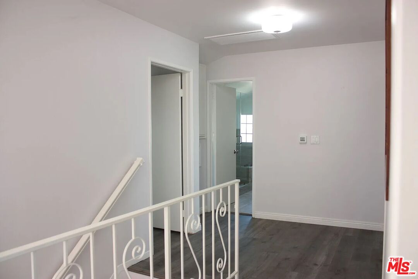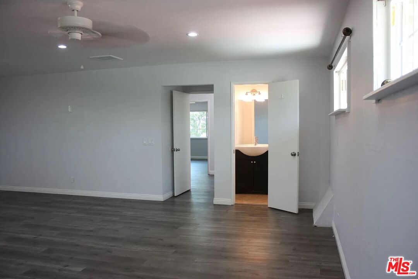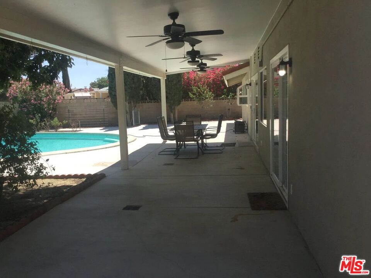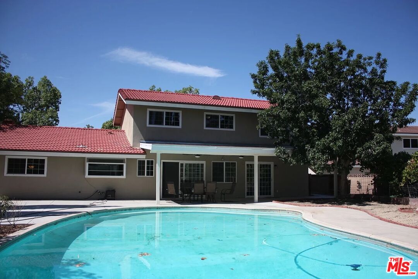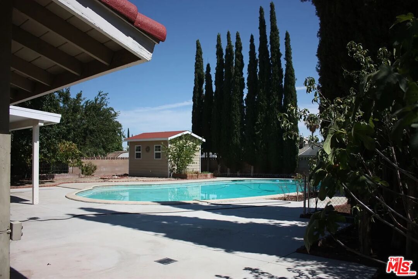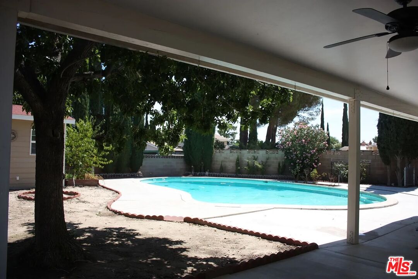42900 Staffordshire Dr
Lancaster, CA 93534
This exceptional West Lancaster residence boasts 2,930 square feet of living space, comprising 5 bedrooms and 4 bathrooms.
Sales Price $680,000
Lancaster Single Family Home
Beds
5
Baths
4
Home Size
2931 Sq. Ft.
Lot Size
10438 Sq. Ft.
This exceptional West Lancaster residence boasts 2,930 square feet of living space, comprising 5 bedrooms and 4 bathrooms.
The expansive open layout is a hallmark of this home. The kitchen is equipped with elegant granite countertops, a walk-in pantry, a stove, a dishwasher, a microwave and ample cupboard space. A breakfast area with a panoramic view of the backyard and swimming pool is conveniently located. The spacious bedrooms throughout the home provide comfort and privacy. The backyard offers ample space for family gatherings. This stunning house features a two-car garage with direct access to the residence. 2 HVAC units, Recessed Lighting, new Windows and a Whole House water filter system were also added during the most recent remodel a few years ago. Its strategic location near the 14 freeway, shopping centers, and other amenities makes it an ideal choice. This move-in-ready property presents an exceptional opportunity that you should not miss.
This home located at 42900 Staffordshire Dr is currently active and has been available on pardeeproperties.com for 8 days. This property is listed at $680,000. It has 5 beds and 4 bathrooms. The property was built in 1966. 42900 Staffordshire Dr is in the Lancaster community of County.
Quick Facts
- 8 days on market
- Built in 1966
- Total parking spaces 2Car
- Direct Entrance, Attached
- Single Family Residence
- Community | Lancaster
- MLS# | 25593131
Features
- Central Cooling
- Central Heat
- Laminate Floors, Tile Floors
The multiple listings information is provided by The MLS™/CLAW from a copyrighted compilation of listings. The compilation of listings and each individual listing are ©2025 The MLS™/CLAW. All Rights Reserved. The information provided is for consumers' personal, non-commercial use and may not be used for any purpose other than to identify prospective properties consumers may be interested in purchasing. All properties are subject to prior sale or withdrawal. All information provided is deemed reliable but is not guaranteed accurate and should be independently verified.
