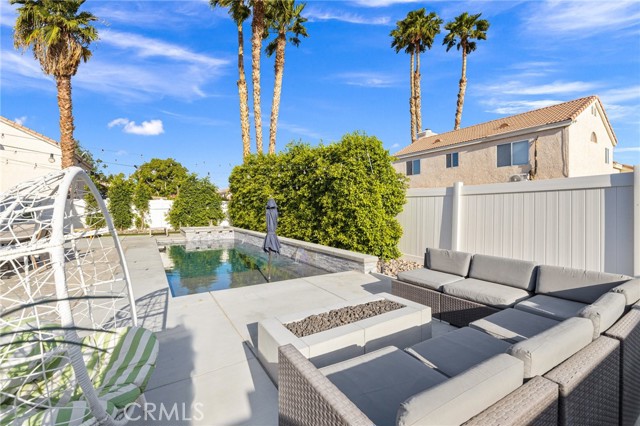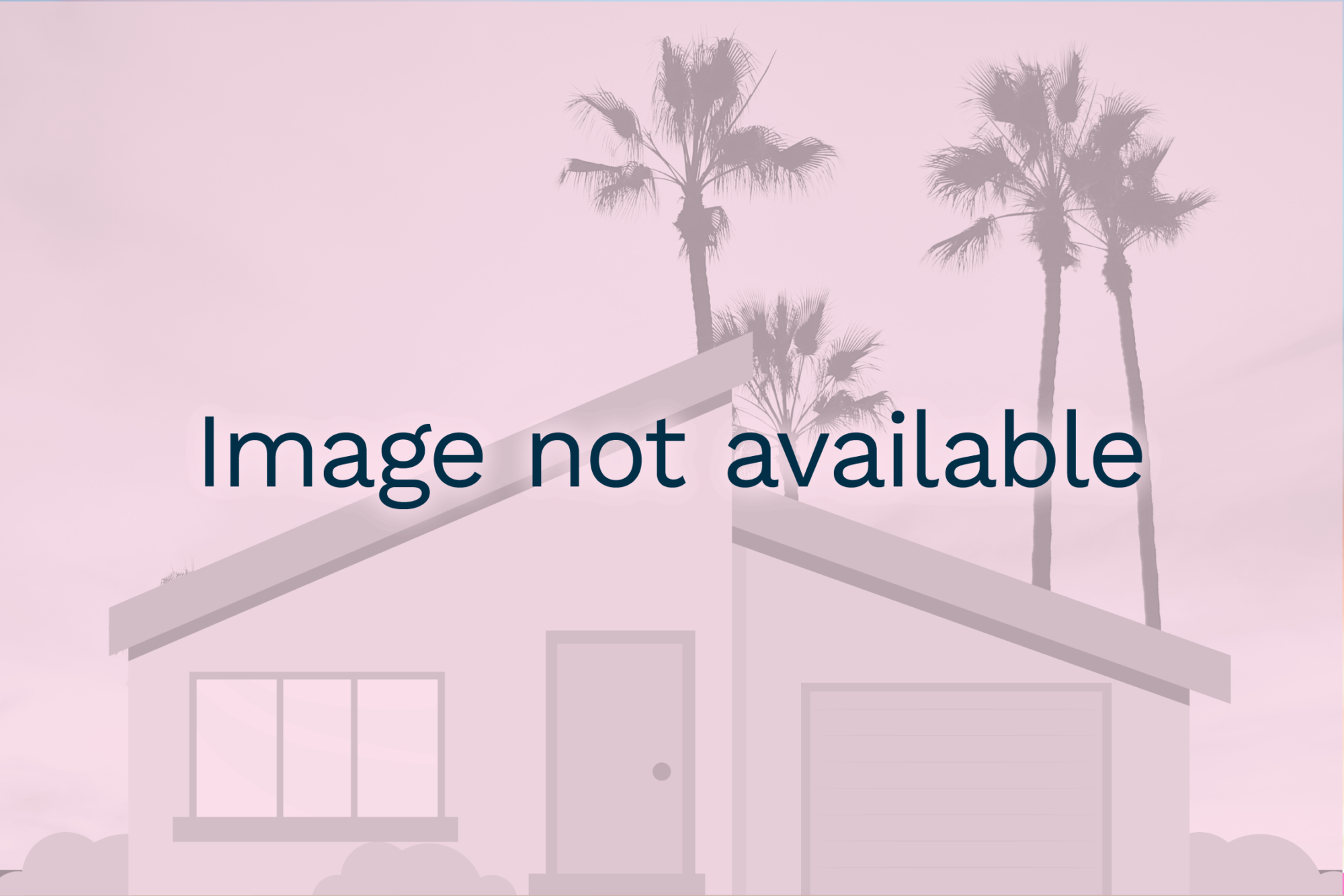51673 Harmony Ct
Indio, CA 92201
OVER $50K PRICE DROP - FORMER MODEL HOME!
Sales Price $594,900
Indio Single Family Home
Beds
3
Baths
3
Home Size
2148 Sq. Ft.
Lot Size
5950 Sq. Ft.
OVER $50K PRICE DROP - FORMER MODEL HOME!
Don't miss this incredible opportunity to own a stunning 3-bedroom, 2.5-bath former model home in the all-ages section of the gated Trilogy at the Polo Club. Built in 2018 on a desirable CORNER LOT, this home offers an ELEGANT open floor plan with beamed ceilings, surround sound, recessed lighting, plantation shutters, electric blinds, and Smart Home features including a thermostat, doorbell, and front door lock. A CUSTOM-DESIGNED ENTRY WALL leads into a SPACIOUS great room with built-in shelving, a COZY reading nook, and an included mounted TV. The adjacent dining area opens to a PRIVATE PATIO, creating a seamless indoor-outdoor living experience. The gourmet kitchen is a chef's dream, featuring quartz countertops, a glass subway tile backsplash, a center island with bar seating and pendant lighting, and top-of-the-line stainless steel appliances, including a gas range, refrigerator, microwave, and dishwasher. The main level features two generously sized bedrooms, each with its own private luxury bathroom. The primary suite includes a walk-in closet, dual vanities with upscale fixtures, and a sliding door that leads directly to the patio. Upstairs, a large loft offers additional living space, a powder room, and a spacious third bedroom with built-in storage. A laundry closet near the entry includes a washer and dryer for added convenience. Step outside to a beautifully landscaped, low-maintenance backyard perfect for relaxing or entertaining, complete with a covered patio, built-in BBQ island, wrought iron fencing, rockscaping, pavers, and blooming bougainvillea--all overlooking a tranquil common area. The attached two-car garage features epoxy flooring, and yard maintenance is included with the HOA. As a resident of Trilogy at the Polo Club, you'll enjoy access to resort-style amenities, including pools, spas, a fitness center, clubhouse, restaurant, market, tennis courts, and more. Schedule your tour today and experience
This home located at 51673 Harmony CT is currently active and has been available on pardeeproperties.com for 79 days. This property is listed at $594,900. It has 3 beds and 3 bathrooms. The property was built in 2018. 51673 Harmony CT is in the Indio South of East Valley community of Riverside County.
Quick Facts
- 79 days on market
- Built in 2018
- Total parking spaces 5Car
- Attached, Driveway, Garage Is Attached
- Single Family Residence
- Community | Indio South of East Valley
- MLS# | 219124760DA
- Monthly HOA Fee: $245
Features
- Air Conditioning, Ceiling Fan, Central Cooling
- Central Heat
- Carpet Floors, Ceramic Tile Floors
- Has View
- Desert, Mountains Views
- Community, In Ground Pool
The multiple listings information is provided by The MLS™/CLAW from a copyrighted compilation of listings. The compilation of listings and each individual listing are ©2014 The MLS™/CLAW. All Rights Reserved. The information provided is for consumers' personal, non-commercial use and may not be used for any purpose other than to identify prospective properties consumers may be interested in purchasing. All properties are subject to prior sale or withdrawal. All information provided is deemed reliable but is not guaranteed accurate and should be independently verified.
Similar Listings
80940 Shenandoah Ave
Indio, CA 92201
Bed
3
Bath
3
Sq Ft.
1498
Price
$598,000
80153 Royal Birkdale Dr
Indio, CA 92201
Bed
3
Bath
3
Sq Ft.
2504
Price
$579,777
48129 Barrymore St St
Indio, CA 92201
Bed
3
Bath
3
Sq Ft.
1996
Price
$589,968













































































