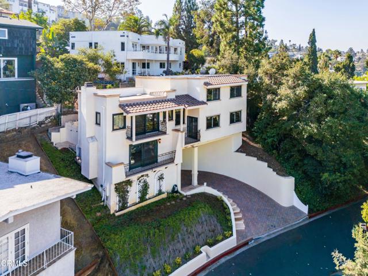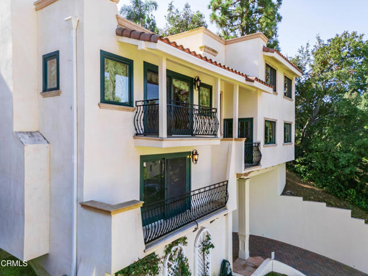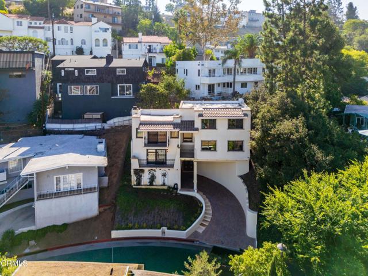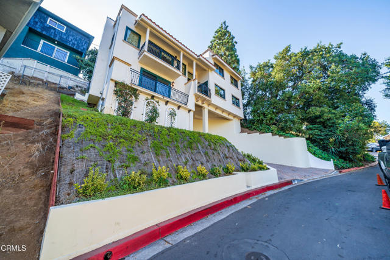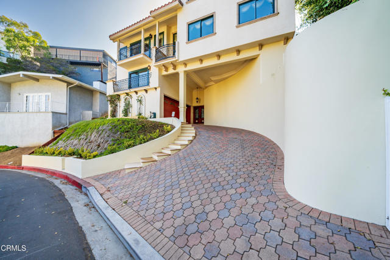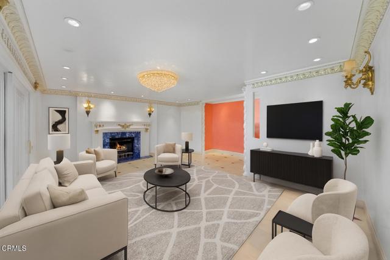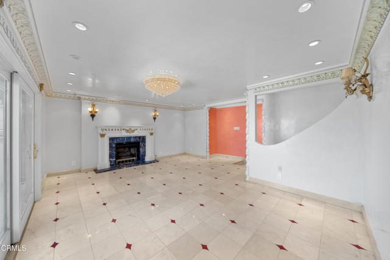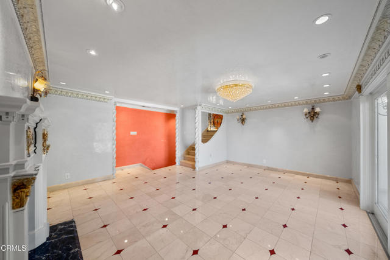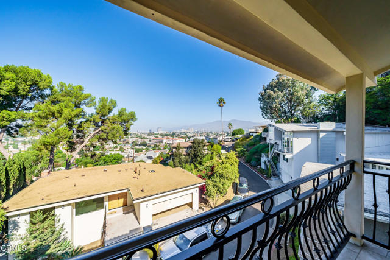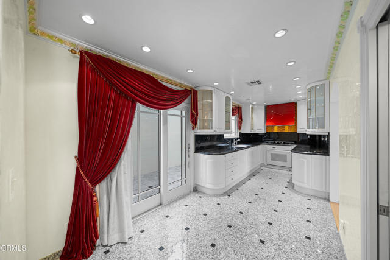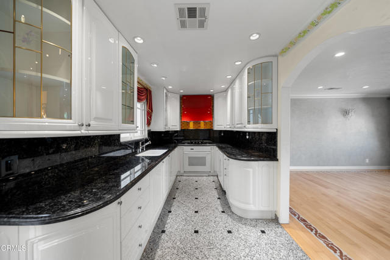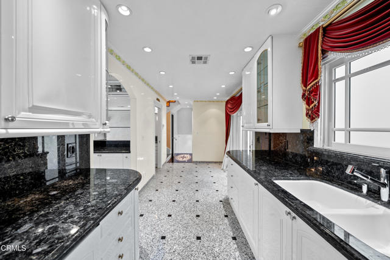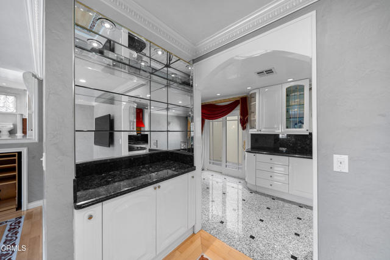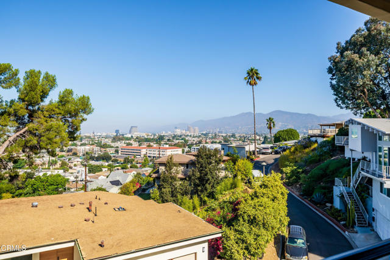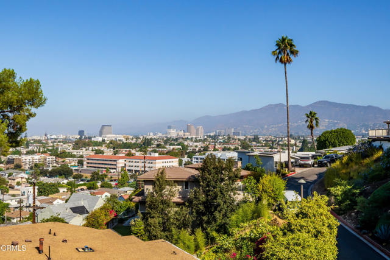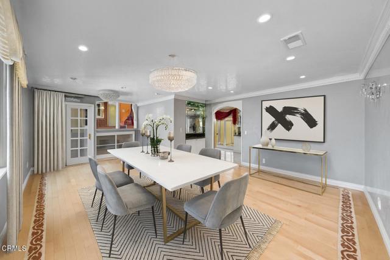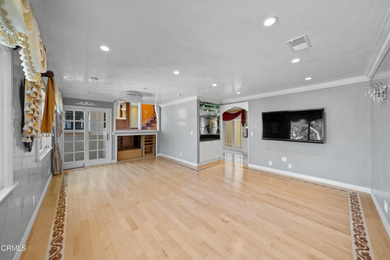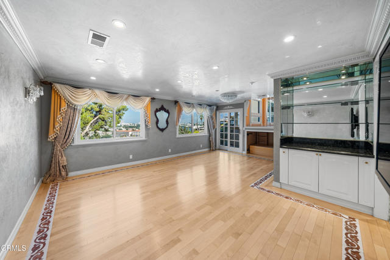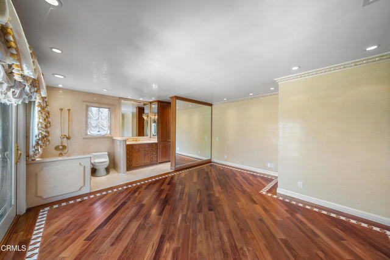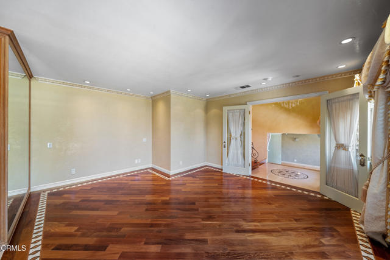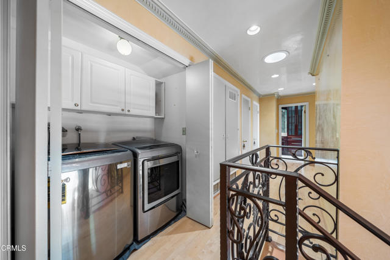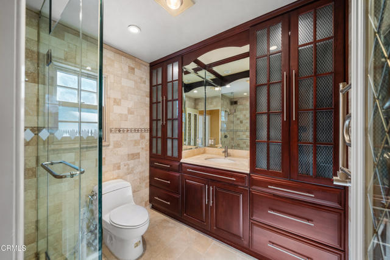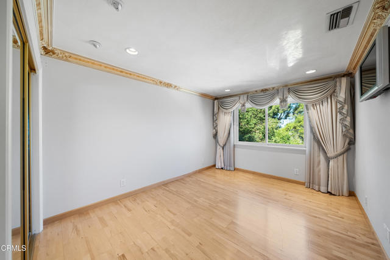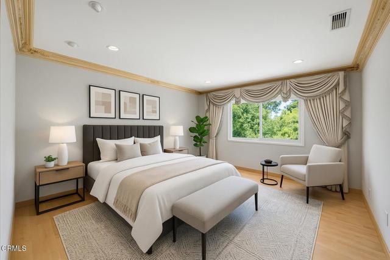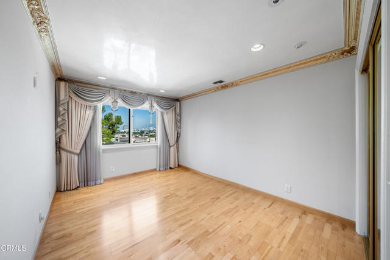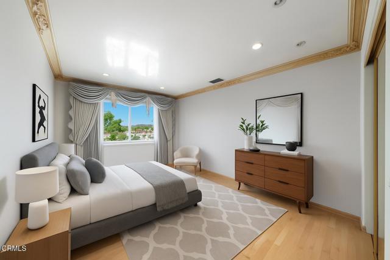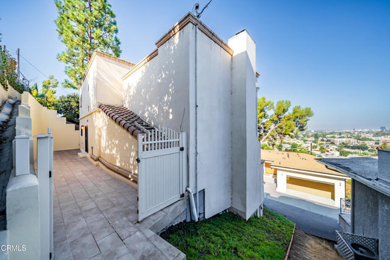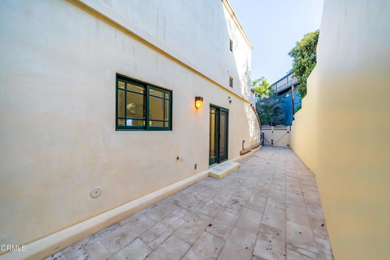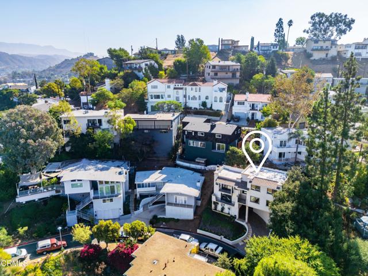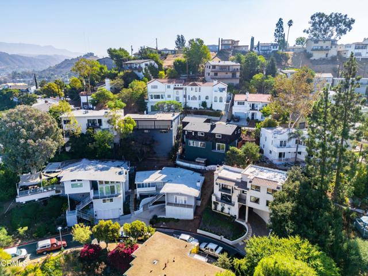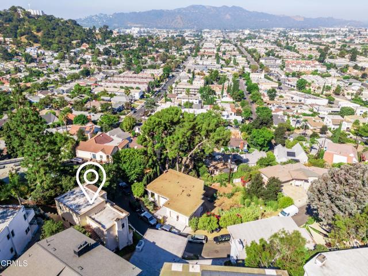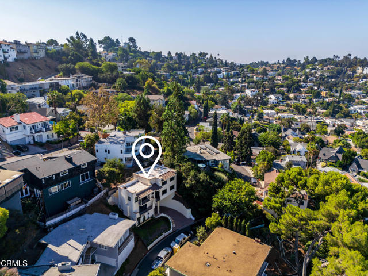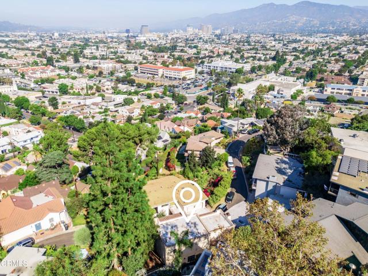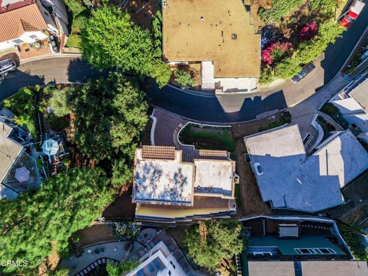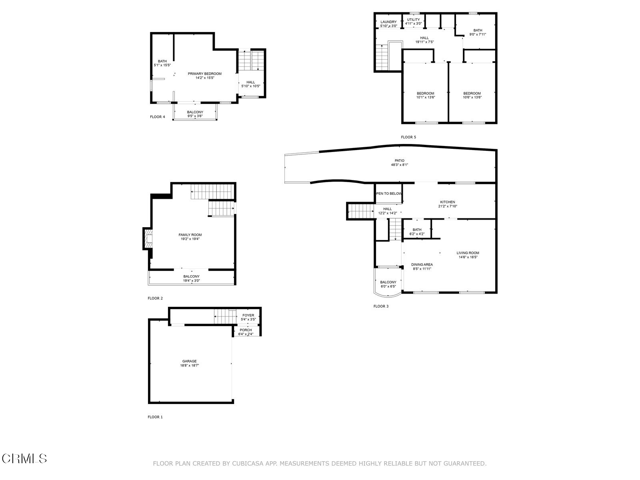1118 Oberlin Dr
Glendale, CA 91205
Built in 1985, this Mediterranean-style hillside home offers elegance, comfort, and some of the most impressive views in Glendale.
Sales Price $1,495,000
Glendale Single Family Home
Beds
3
Baths
3
Home Size
1978 Sq. Ft.
Lot Size
3213 Sq. Ft.
Built in 1985, this Mediterranean-style hillside home offers elegance, comfort, and some of the most impressive views in Glendale.
With 3 bedrooms, 2.5 bathrooms, and 1,978 sq. ft., the multi-level design captures natural light throughout and opens to three balconies and a private patio overlooking Downtown Glendale and beyond. Interiors feature Venetian plaster walls, marble, and custom hardwood floors, complemented by chandeliers and decorative sconces that add a touch of timeless detail. The kitchen is equipped with a KitchenAid range and Thermador oven, while central A/C and heating ensure year-round comfort. Whether hosting guests or enjoying a quiet evening, this home blends Mediterranean charm with modern livability.Don't just imagine the lifestyle--come experience it. Schedule your private tour today and see why this hillside residence, with its panoramic city and sunset views, is one of Glendale's true treasures.
This home located at 1118 Oberlin DR is currently active and has been available on pardeeproperties.com for 13 days. This property is listed at $1,495,000. It has 3 beds and 3 bathrooms. The property was built in 1985. 1118 Oberlin DR is in the Glendale-South of 134 Fwy community of Los Angeles County.
Quick Facts
- 13 days on market
- Built in 1985
- Total parking spaces 2Car
- Garage
- Single Family Residence
- Community | Glendale-South of 134 Fwy
- MLS# | P1-24042PF
Features
- Central Cooling
- Forced Air, Other Heat
- Has View
- City Lights Views
The multiple listings information is provided by The MLS™/CLAW from a copyrighted compilation of listings. The compilation of listings and each individual listing are ©2025 The MLS™/CLAW. All Rights Reserved. The information provided is for consumers' personal, non-commercial use and may not be used for any purpose other than to identify prospective properties consumers may be interested in purchasing. All properties are subject to prior sale or withdrawal. All information provided is deemed reliable but is not guaranteed accurate and should be independently verified.
