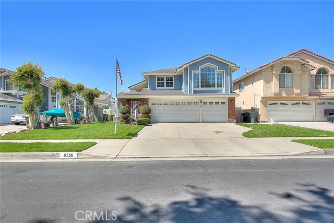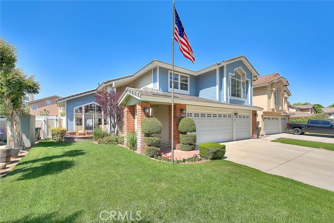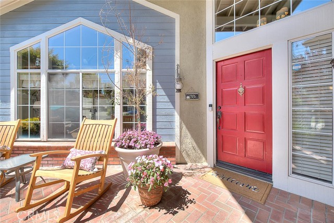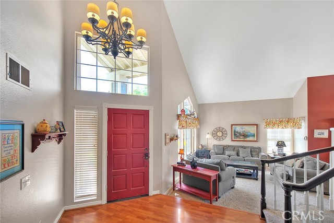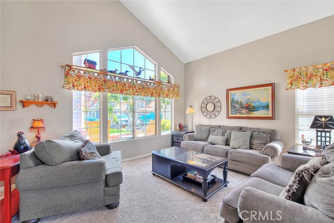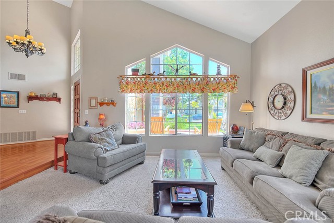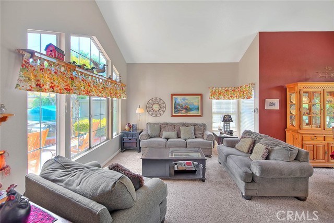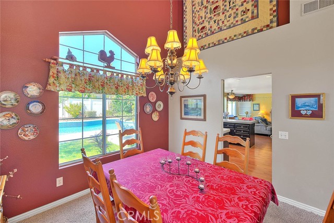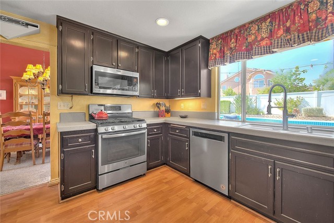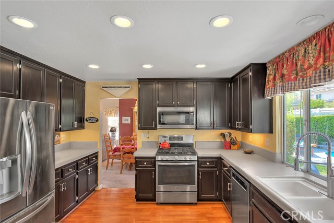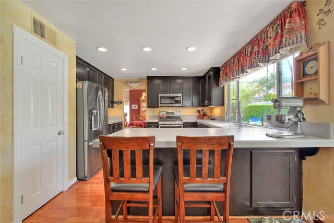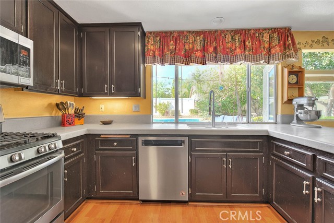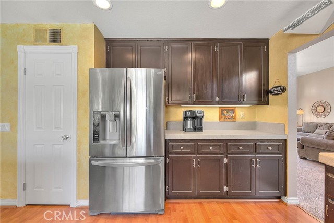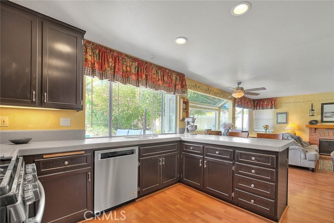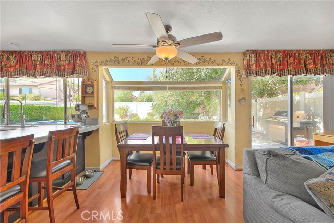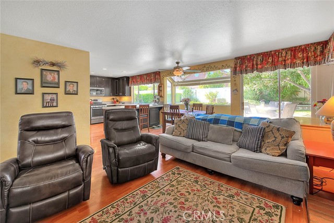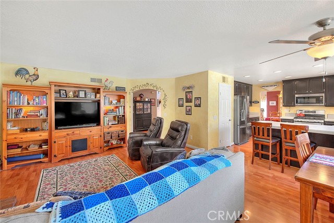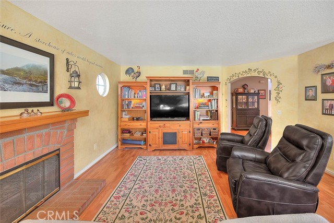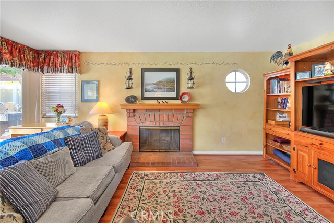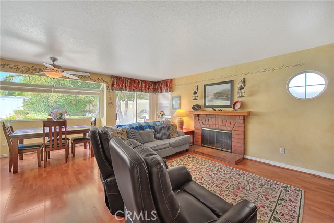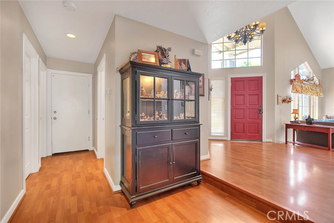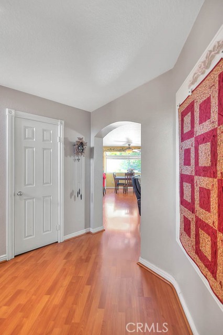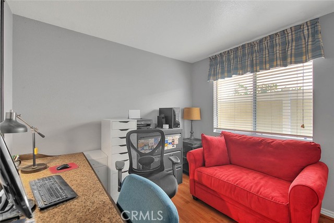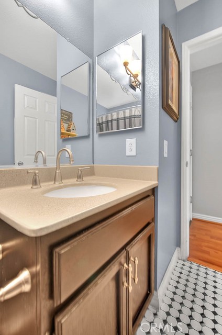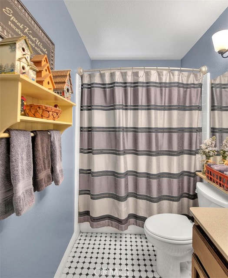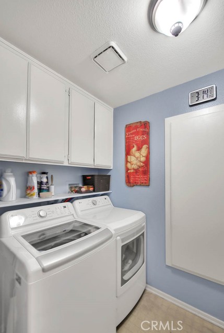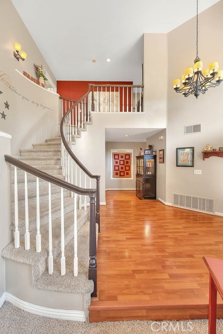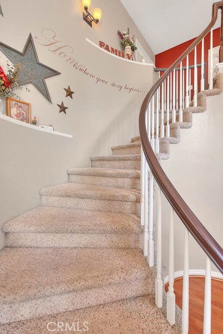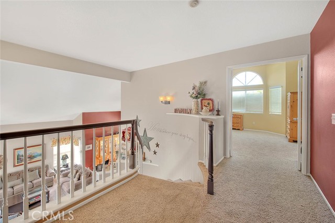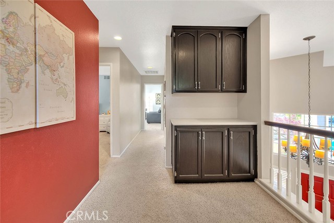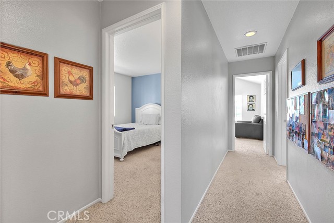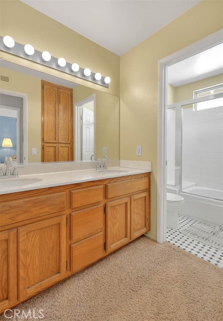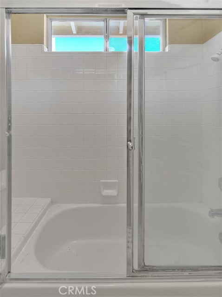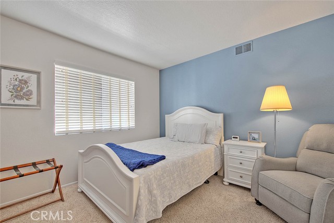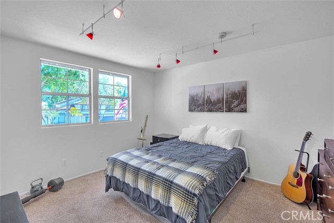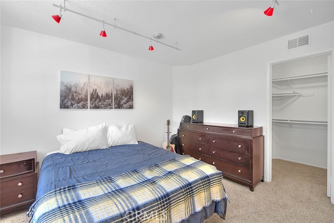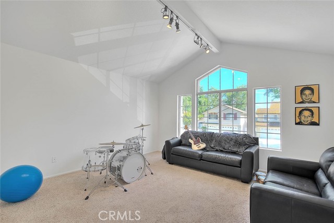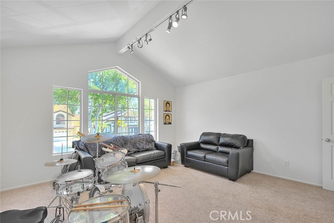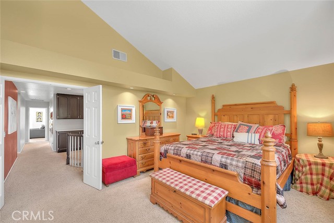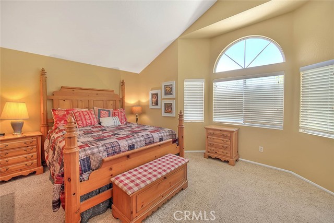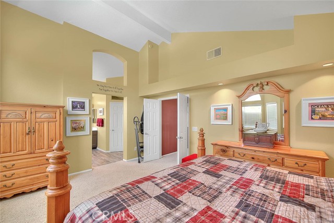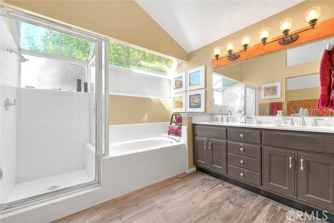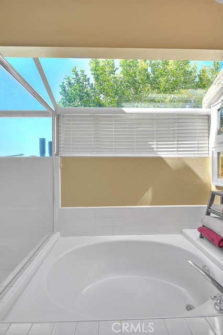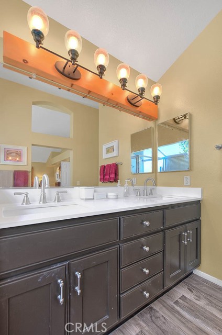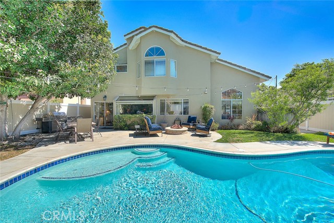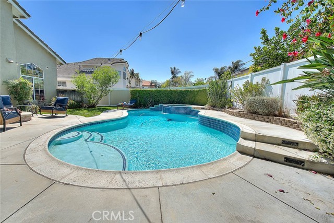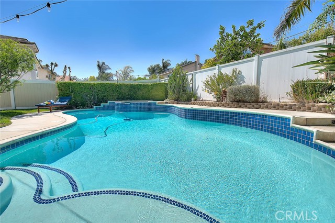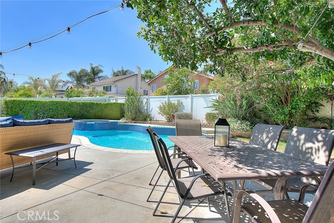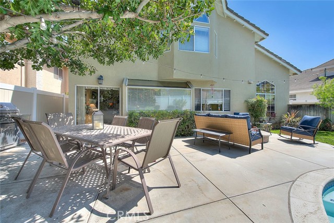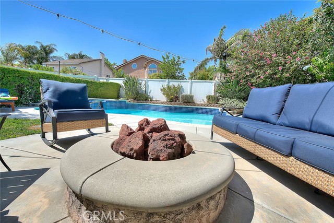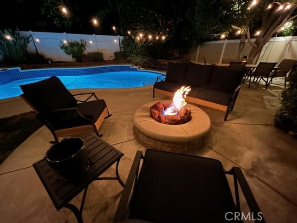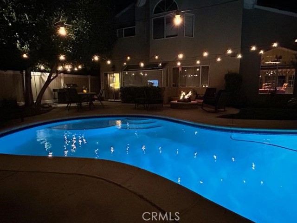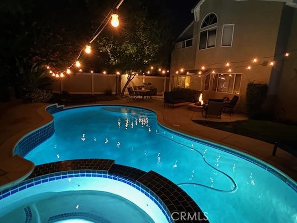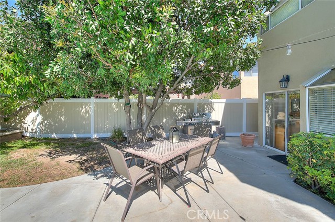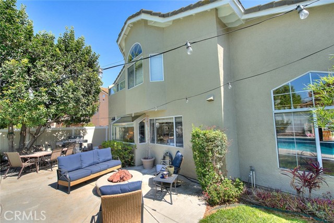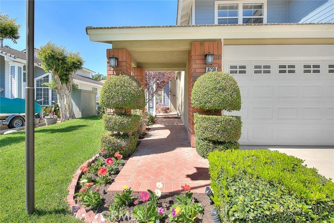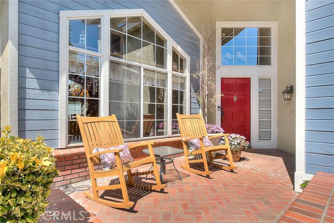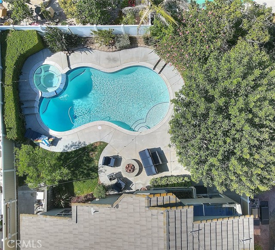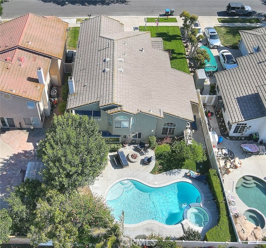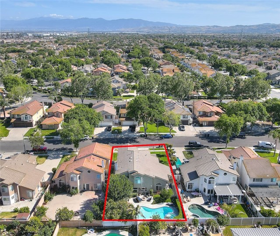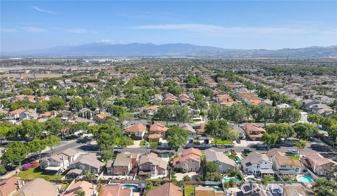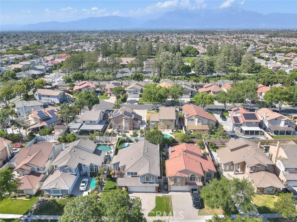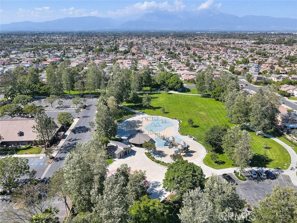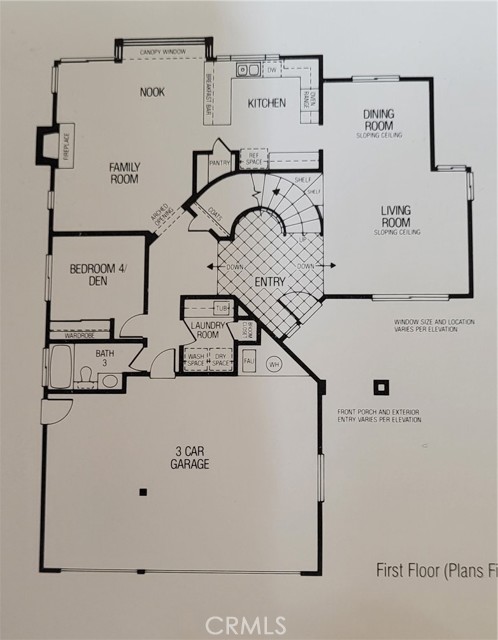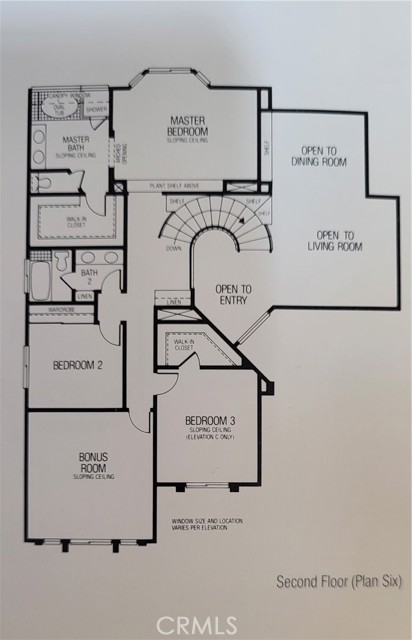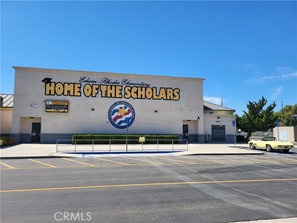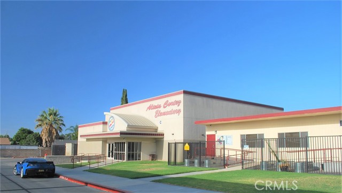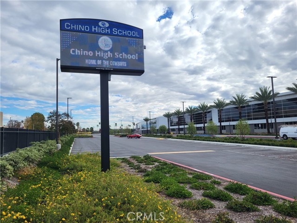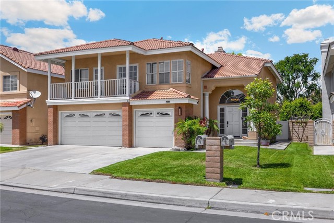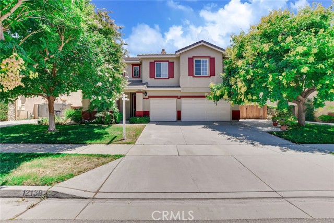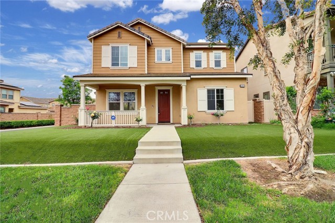6730 Harrington Ct
Chino, CA 91710
Welcome to this seldom available opportunity in the Collage community, by Fieldstone Homes.
Sales Price $965,000
Chino Single Family Home
Beds
4
Baths
3
Home Size
2616 Sq. Ft.
Lot Size
6545 Sq. Ft.
Request a Showing — 6730 Harrington Ct
Welcome to this seldom available opportunity in the Collage community, by Fieldstone Homes.
This is The Castillo floorplan with 2616 sf, encompassing 4 bedrooms, a bonus room, and 3 baths! A well cared for home with stunning curb appeal and pool and spa- get ready for summertime fun! Located on a quiet cul de sac and desirable south facing, ensuring backyard sunshine for those entertaining pool parties! The approach to the front door is along a custom brick walkway, pass the front yard patio area to the entry door. A spiral staircase with cathedral ceilings welcomes you. The living room and dining room flow together. The kitchen with stainless steel appliances: a gas range, microwave, and dishwasher are open to the family room. Recessed lighting, undercabinet lighting, and a pantry are nice touches. Bar seating and the adjacent nook are great for everyday dining. Wide open views to the backyard from the family room, kitchen, and nook! A fireplace graces the family room, trimmed in brick with a hardwood mantle. Laminate wood flooring is carefree. There is a downstairs bedroom and full bath, along with a nicely sized laundry room with wash basin and cabinets. Up the spiral staircase you have 2 additional bedrooms and a bonus room and full bath. The primary bedroom is at the back of the home with views to the back yard. Featuring vaulted ceilings and a double door entry- which allows easy moving of large furniture. A luxury bathroom with walk in closet, separate tub and shower, twin sinks and custom lighting. A water closet provides privacy for 2 people using the bathroom at the same time. The back yard is an entertainer's delight! A pool and spa, firepit, lighting, ample seating areas, and carefree vinyl fencing. Chino has multiple awards for a Top 100 City for Young Families. Award winning schools and a myriad of city parks. Walk to Shady Grove Park. There is wonderful nearby shopping at The Chino Spectrum & The Shoppes (in Chino Hills), to name a couple. Priced to sell, come take a look at this spectacular property!
This home located at 6730 Harrington CT is currently active and has been available on pardeeproperties.com for 42 days. This property is listed at $965,000. It has 4 beds and 3 bathrooms. The property was built in 1990. 6730 Harrington CT is in the Chino community of San Bernardino County.
Quick Facts
- 42 days on market
- Built in 1990
- Total parking spaces 3Car
- Direct Entrance, Driveway, Garage, Garage - 1 Car, Garage - 2 Car
- Single Family Residence
- Community | Chino
- MLS# | TR25108981MR
Features
- Central Cooling
- Central, Forced Air Heat
- Filtered, Gunite, Heated, In Ground, Private Pool
The multiple listings information is provided by The MLS™/CLAW from a copyrighted compilation of listings. The compilation of listings and each individual listing are ©2014 The MLS™/CLAW. All Rights Reserved. The information provided is for consumers' personal, non-commercial use and may not be used for any purpose other than to identify prospective properties consumers may be interested in purchasing. All properties are subject to prior sale or withdrawal. All information provided is deemed reliable but is not guaranteed accurate and should be independently verified.
Similar Listings
4350 Bennington Ct
Chino, CA 91710
Bed
4
Bath
3
Sq Ft.
2852
Price
$1,040,000
12139 Serra Ave
Chino, CA 91710
Bed
4
Bath
3
Sq Ft.
3279
Price
$999,950
6147 Davidson St
Chino, CA 91710
Bed
4
Bath
3
Sq Ft.
2988
Price
$948,000
