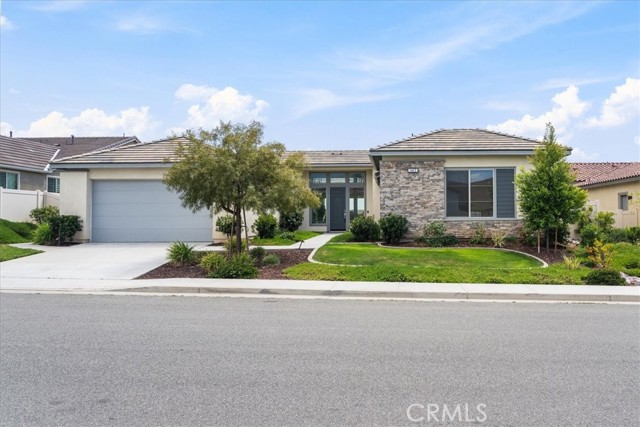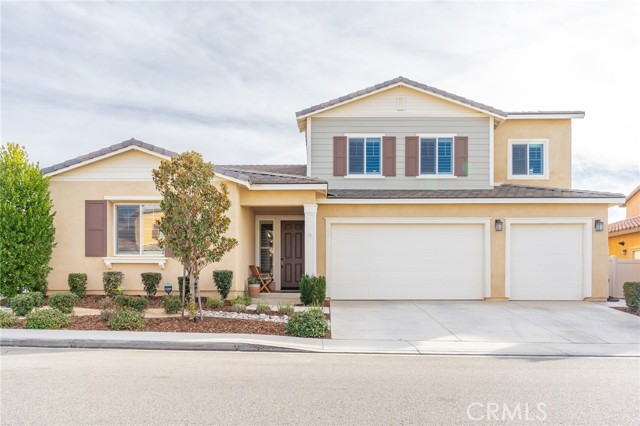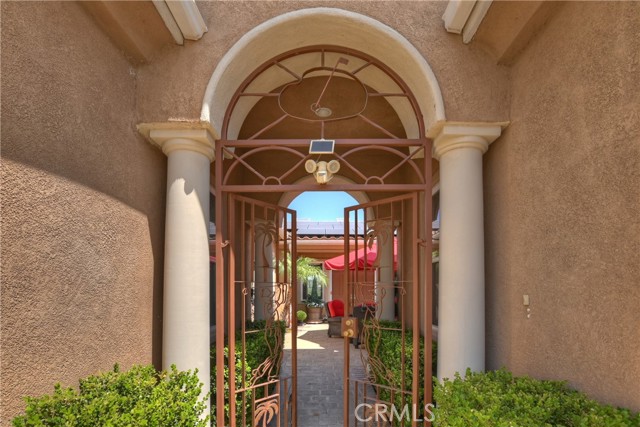11375 Brewer Dr
Beaumont, CA 92223
STUNNING KITCHEN!!!
Sales Price $765,000
Beaumont Single Family Home
Beds
4
Baths
4
Home Size
2709 Sq. Ft.
Lot Size
7405 Sq. Ft.
STUNNING KITCHEN!!!
Located in a highly desirable neighborhood in the Fairways Canyon community, this thoughtfully upgraded home features a sought-after floor plan and stands apart with custom finishes, designer touches, and a layout that balances comfort with everyday living. From the moment you enter, hand-painted Bedrosians tile and a graceful archway frame a breathtaking view of the hills - a clear signal this isn't your typical track home.Upstairs, the primary suite offers a quiet retreat with an en suite bath and spacious walk-in closet. Two additional bedrooms, a Jack-and-Jill bath, generous loft, and a convenient laundry room make the second floor both functional and well-designed. The loft provides space to work, relax, or play, and can easily convert to an added bedroom.Downstairs, a private Gen-Suite (multi-generational home) includes a bedroom, bath, living area, kitchenette, laundry hook-ups, and access to both front and backyard, ideal for guests, extended family, or rental flexibility.The kitchen, redesigned with Pepper and Olive Interiors, is the centerpiece of the home. Unlike many track homes with standard construction-grade cabinetry, this space features premium Medallion cabinets and a full array of luxury appliances, including a Sub-Zero refrigerator, ILVE range, Scotsman pellet ice machine, Miele dishwasher, and Vent-a-Hood. Counter-to-ceiling Moroccan tile, marble countertops and backsplash, a large apron-front sink, imported sconces and pendants, a custom-built hood, an 8-foot granite island with seating, and a hidden bar with mosaic tile backing and pocket doors complete this stunning, high-performance space.Custom beams warm the family room, while wainscoting and a handcrafted stair railing elevate the space.The backyard offers a low-maintenance escape with succulents, palo verde, lavender, agave, and a unique raised garden bed that frames the outdoor living space. From sunrise to sunset, enjoy 180-degree mountain views and glimpses of the
This home located at 11375 Brewer DR is currently active and has been available on pardeeproperties.com for 26 days. This property is listed at $765,000. It has 4 beds and 4 bathrooms. The property was built in 2018. 11375 Brewer DR is in the Banning/Beaumont/Cherry Valley community of Riverside County.
Quick Facts
- 26 days on market
- Built in 2018
- Total parking spaces 2Car
- Attached, Door Opener, Driveway, Garage Is Attached, On street
- Single Family Residence
- Community | Banning/Beaumont/Cherry Valley
- MLS# | 219130143DA
- Monthly HOA Fee: $155
Features
- Air Conditioning, Central Cooling
- Central, Forced Air, Natural Gas Heat
- Carpet Floors, Mixed Floors, Tile Floors
- Has View
- City Lights, Golf Course, Mountains, Panoramic Views
The multiple listings information is provided by The MLS™/CLAW from a copyrighted compilation of listings. The compilation of listings and each individual listing are ©2014 The MLS™/CLAW. All Rights Reserved. The information provided is for consumers' personal, non-commercial use and may not be used for any purpose other than to identify prospective properties consumers may be interested in purchasing. All properties are subject to prior sale or withdrawal. All information provided is deemed reliable but is not guaranteed accurate and should be independently verified.
Similar Listings
1413 Ellerg Way
Beaumont, CA 92223
Bed
4
Bath
3
Sq Ft.
3031
Price
$730,000
1615 Croton St
Beaumont, CA 92223
Bed
4
Bath
3
Sq Ft.
3333
Price
$695,000
37884 Mulligan
Beaumont, CA 92223
Bed
4
Bath
3
Sq Ft.
3055
Price
$775,000































































