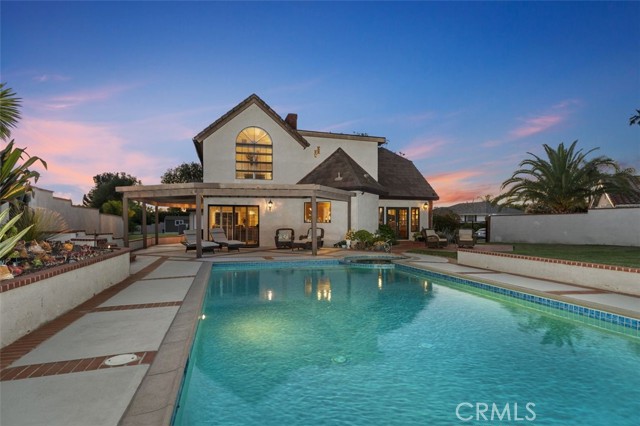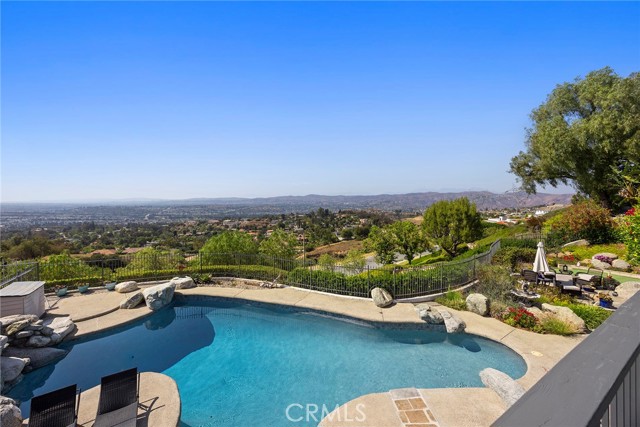1049 S Summer Breeze Ln
Anaheim Hills, CA 92808
Gorgeous Anaheim Hills home nestled in the prestigious Guard Gated Community of Summit Pointe.
Sales Price $2,200,000
Anaheim Hills Single Family Home
Beds
5
Baths
5
Home Size
3774 Sq. Ft.
Lot Size
10263 Sq. Ft.
Request a Showing — 1049 S Summer Breeze Ln
Gorgeous Anaheim Hills home nestled in the prestigious Guard Gated Community of Summit Pointe.
Enter the foyer to the stunning living room with a fireplace and large mantle, modern designer paint tones, high ceilings and custom window coverings. Separate dining room with coffered ceilings, crown molding, plantation shutters, beautiful light fixture and 5-inch baseboards, great for gatherings. The large windows allow an abundance of natural light to illuminate the open floor plan throughout. The kitchen impresses with custom stained Espresso tone cabinetry, granite countertops, full backsplash, a center island with stainless steel sink, high stool breakfast bar seating, pendant lighting and refinished Travertine flooring. The stainless-steel appliance includes a five-burner cooktop, double oven, microwave, dishwasher and refrigerator. Adjacent is a Butler pantry with glass inset cabinet doors, a dinette area and built in desk. The great room features a custom entertainment unit with built-in bookcase, shelves and wine racks, brick fireplace and plantation shutters. The downstairs room is an office with desk and full bathroom with shower in tub, this room can be converted into a den or bedroom. The updated half bath with new pedestal sink, mirror and lighting, laundry room with sink, storage, includes washer and dryer completes the main floor. Up the beautiful rich-stained banisters and wrought iron staircase that leads to the large Primary ensuite with ceiling fan, plantation shutters, laminate plank flooring and a sitting area. Two separate walk-in closets, separate single sink vanity, 1 pamper vanity, soak tub, step-in glass enclosed shower and new travertine flooring. The secondary bedrooms of generous size feature ceiling fans, blinds, closet doors, carpet and share a Jack and Jill full bathroom with a full bath with single sink vanity and shower in tub. Outdoor living begins when you step into the open backyard with large covered patio, sparkling Pebble Tech pool, spa and waterfall feature, wood-burning pizza oven and built in BBQ with sink. Enjoy the fire pit, European fountain, grass area, planters, mature fruit trees and side dog run. New zoned A/C units, new water heater, copper plumbing, dual paned windows. Stone walkway, grass, open front porch, 3-car garage with direct access and oversized driveway. Nearby shopping, restaurants, parks, easy access to the 91, 55 freeways and toll roads. See the MLS supplement. Option: home furnished (negotiable).
Quick Facts
- 9 days on market
- Built in 1999
- Total parking spaces 3Car
- Direct Entrance, Door Opener, Driveway, Electric Vehicle Charging Station(s), Garage - 2 Car, Gated, Golf Cart, On street, Parking Space, Private
- Single Family Residence
- Community | Anaheim Hills
- MLS# | OC24119224MR
- Monthly HOA Fee: $300
Features
- Central, Dual, Electric, ENERGY STAR Qualified Equipment, High Efficiency, SEER Rated 16+ Cooling
- Central, ENERGY STAR Qualified Equipment Heat
- Has View
- Trees/Woods Views
- Fenced, Filtered, Gunite, Heated, In Ground, Permits, Private, Tile, Waterfall Pool
The multiple listings information is provided by The MLS™/CLAW from a copyrighted compilation of listings. The compilation of listings and each individual listing are ©2014 The MLS™/CLAW. All Rights Reserved. The information provided is for consumers' personal, non-commercial use and may not be used for any purpose other than to identify prospective properties consumers may be interested in purchasing. All properties are subject to prior sale or withdrawal. All information provided is deemed reliable but is not guaranteed accurate and should be independently verified.
Similar Listings
181 S Canyon Crest Dr
Anaheim Hills, CA 92808
Bed
5
Bath
3
Sq Ft.
3557
Price
$2,095,000
720 S Bunting Ct
Anaheim Hills, CA 92808
Bed
5
Bath
4
Sq Ft.
3424
Price
$2,499,000








































































