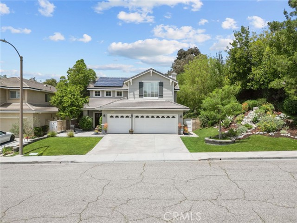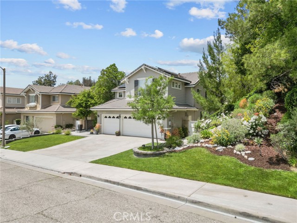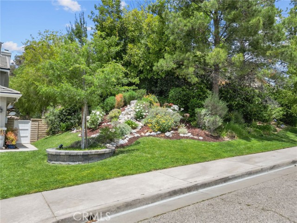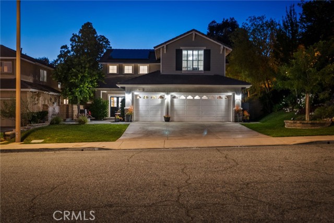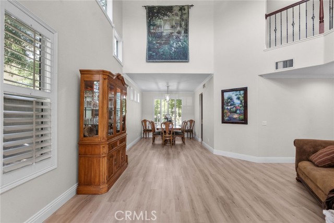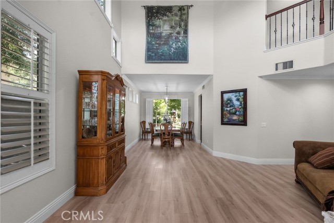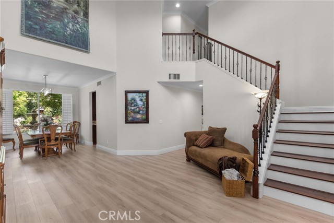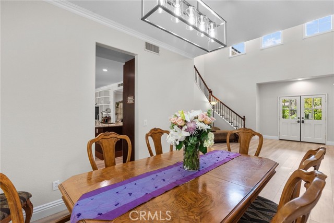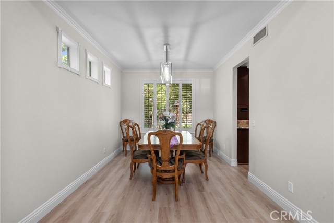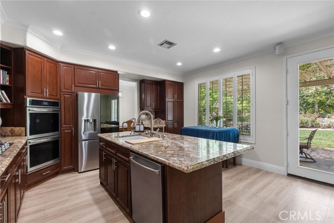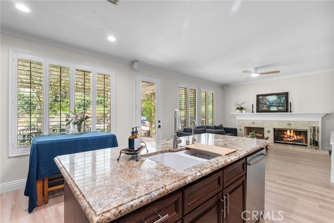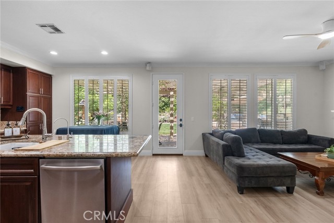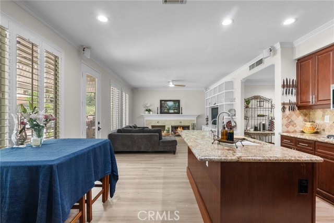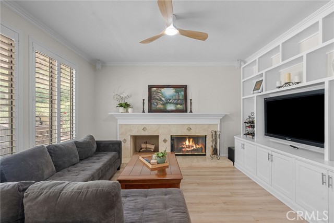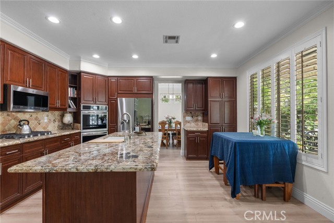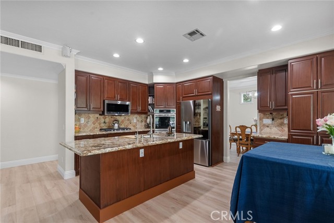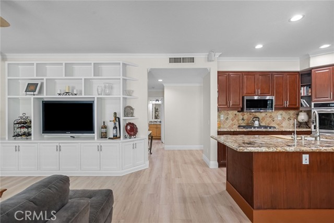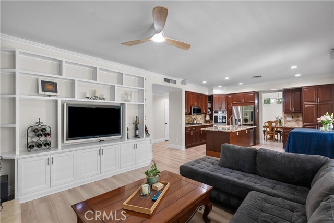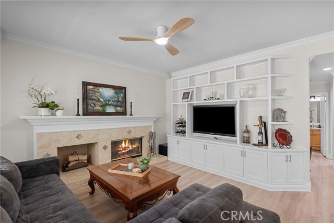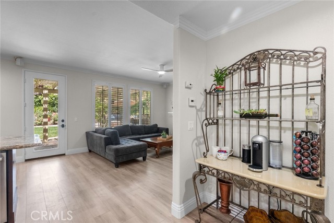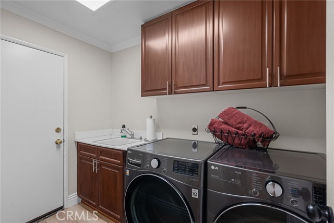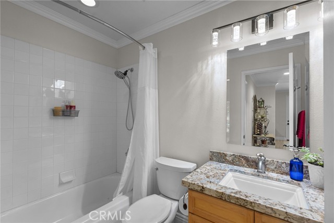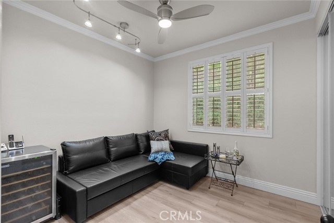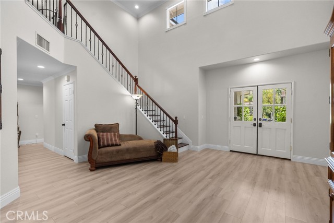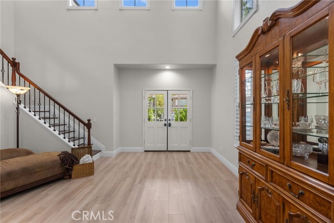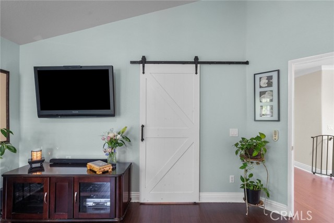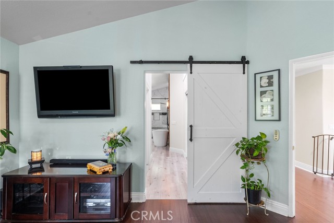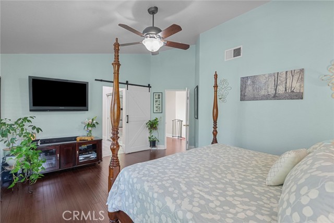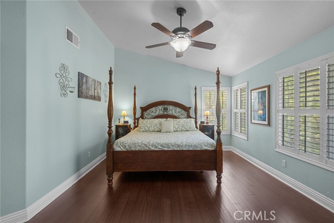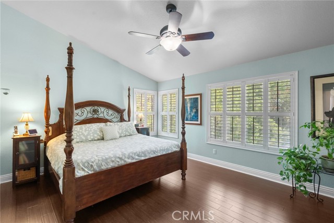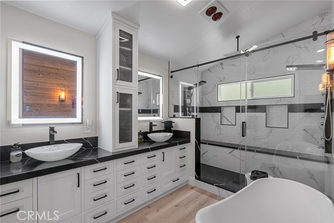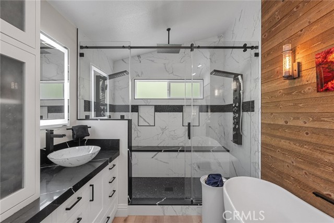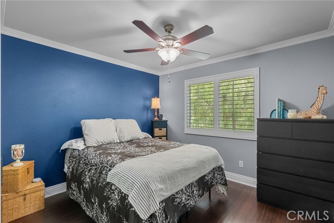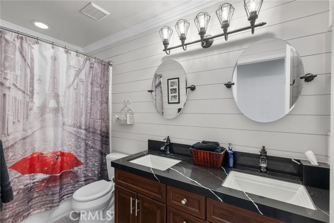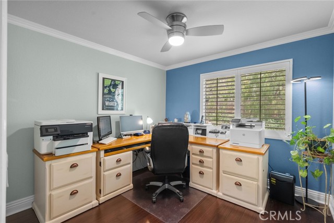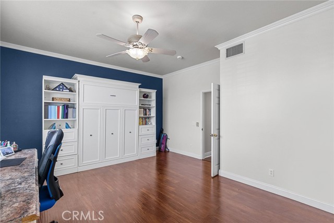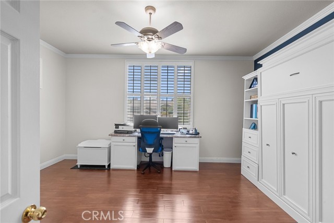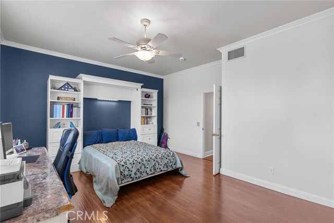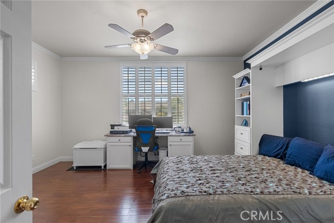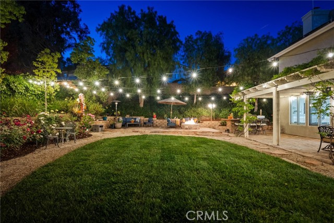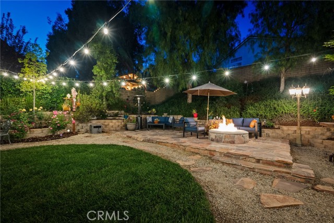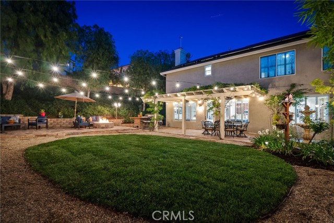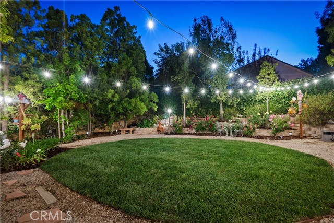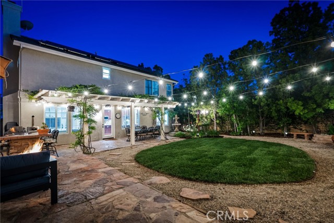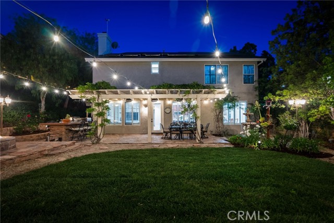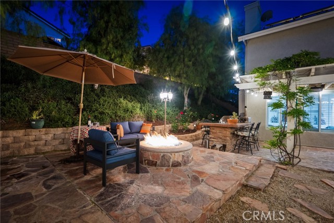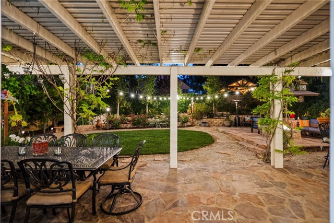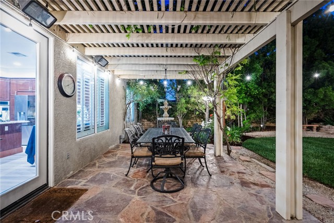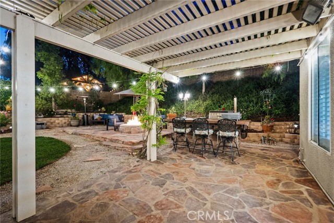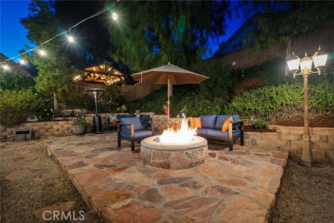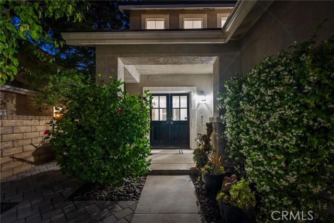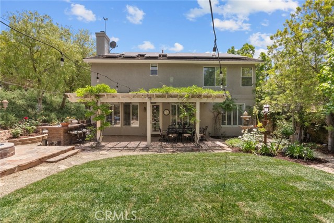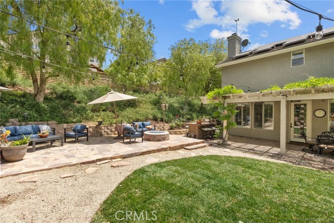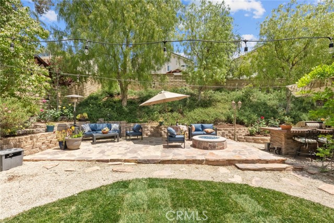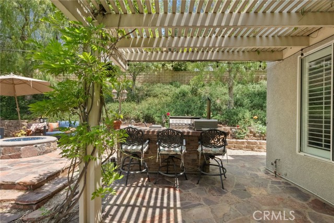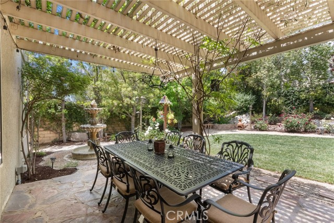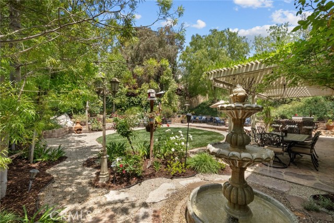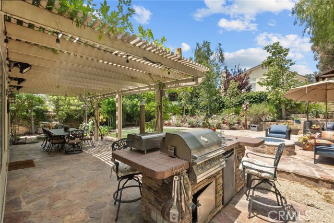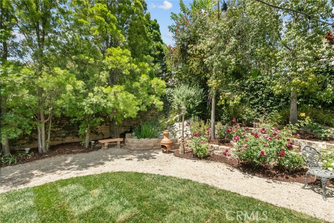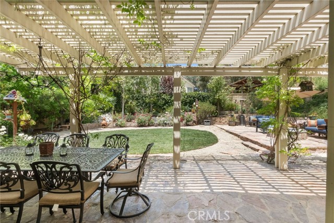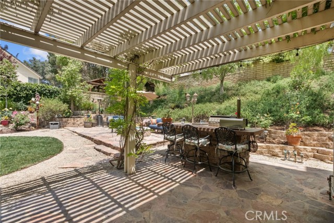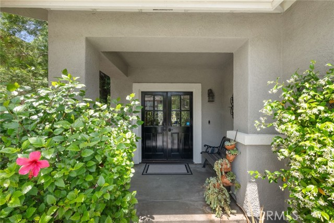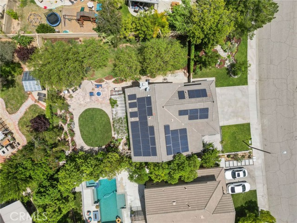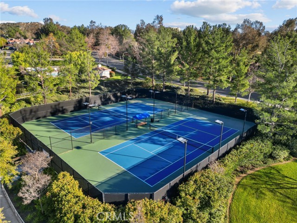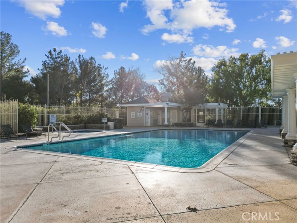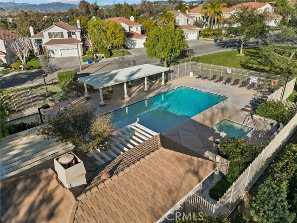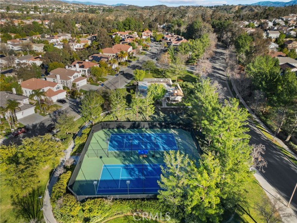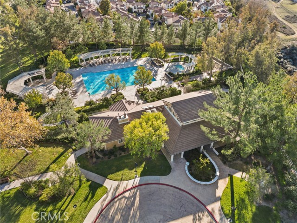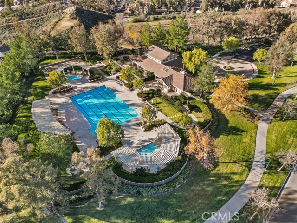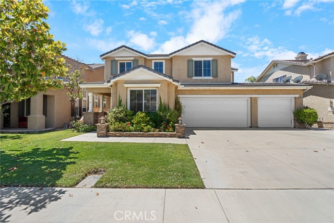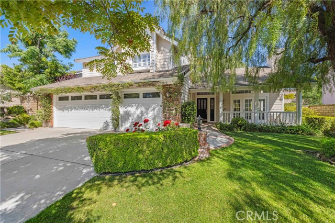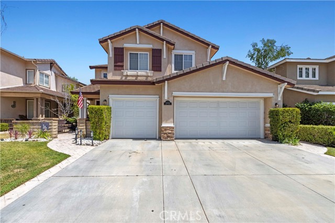23611 Clearidge Dr
Valencia, CA 91354
Welcome to this stunning Kentwood Plan 2 in the heart of Valencia Northbridge Pointe!
Sales Price $1,075,000
Valencia Single Family Home
Beds
4
Baths
3
Home Size
2447 Sq. Ft.
Lot Size
9606 Sq. Ft.
Welcome to this stunning Kentwood Plan 2 in the heart of Valencia Northbridge Pointe!
4 + oversized bonus room or 5th bedroom, 3 full baths, one bedroom and bath down. Beautiful interior and exterior with large lot. Privacy surrounds the yard with beautiful trees and plants, new sod in back, and fountains front and back Inside the flooring downstairs is an upgraded Aqua Fiiber composite LVP plank in light or French oak style. There is crown molding throughout (except primary bedroom) 6" baseboards, 6 ceiling fans, & upgraded lighting and light fixtures. There are shutters, a whole house fan, 1 year new HVAC, Solar! The kitchen has an enlarged island in granite, newer cabinets with pull out racking system, spice drawer, stainless top of the line appliances including microwave, double ovens, dishwasher. Kitchen backsplash is tumbled stone with granite inserts. An entertainment cabinet is added with pull out drawers. The family room has a beautiful fireplace with custom mantel & designer molding & has an oversized fireplace surround/hearth with granite & stone inserts. Shutters, upraded light fixtures and lighting throughout, Staircase & upstairs flooring is done in dark bamboo wood, wrought iron stair rail; Upstairs baths are remodeled, with primary bath having custom designed glazed porcelain shower & separate soaking tub, shower has dual shower towers and overhead rainfall shower heads, plus pebble mosaic floor, custom mirrors with defrost & dimming abilities; custom designed quartz vanities & finishes. Shiplap wood wall behind soaking tub, fan serves as speaker with color-changing light system; The flooring is LVP & bath has dual walk in custom organized closets. Beautiful barn door opens to primary bath from lovely bedroom. Hall bath has LVP flooring, updated vanity & lighting. The bonus room has custom white cabinetry which also hides a Murphy bed for guests, room is large enough to be an office or media room & is plumbed for audio and video. Secondary bedrooms have organized closets Freshly painted interior in most rooms. The large back yard offers major privacy, has new sod, beautiful trees, fountain, bbq island, waterfall/pond, pavers, side elevated patio in stone & includes fire pit. Curb appeal is wonderful, with fully landscaped front yard, fountain, dry rock "waterfall like" designed landscape/hardscape at side front courtyard, potted plants. Xmas light package on exterior, 3 car garage. Fantastic location!
Quick Facts
- 13 days on market
- Built in 1996
- Total parking spaces 3Car
- Direct Entrance, Driveway, Garage - 2 Car
- Single Family Residence
- Community | Valencia Northbridge
- MLS# | SR25107401MR
- Monthly HOA Fee: $72
Features
- Central Cooling
- Central Heat
- Association Pool Pool
The multiple listings information is provided by The MLS™/CLAW from a copyrighted compilation of listings. The compilation of listings and each individual listing are ©2014 The MLS™/CLAW. All Rights Reserved. The information provided is for consumers' personal, non-commercial use and may not be used for any purpose other than to identify prospective properties consumers may be interested in purchasing. All properties are subject to prior sale or withdrawal. All information provided is deemed reliable but is not guaranteed accurate and should be independently verified.
Similar Listings
24058 Via Vista
Valencia, CA 91354
Bed
4
Bath
3
Sq Ft.
2680
Price
$1,029,000
27118 Highlands Ln
Valencia, CA 91354
Bed
4
Bath
3
Sq Ft.
2829
Price
$1,025,000
28436 Calex Dr
Valencia, CA 91354
Bed
4
Bath
3
Sq Ft.
2620
Price
$1,039,990
