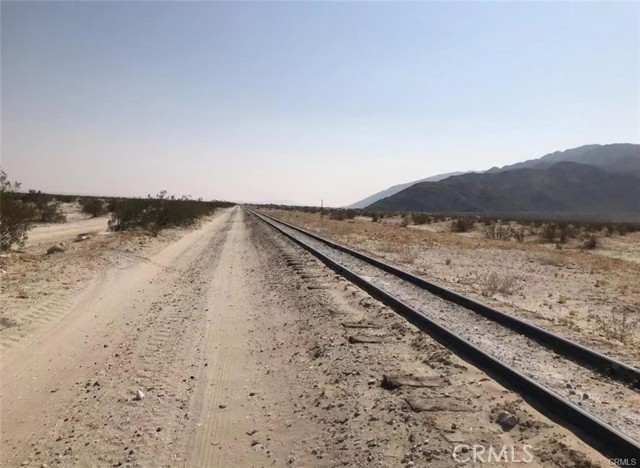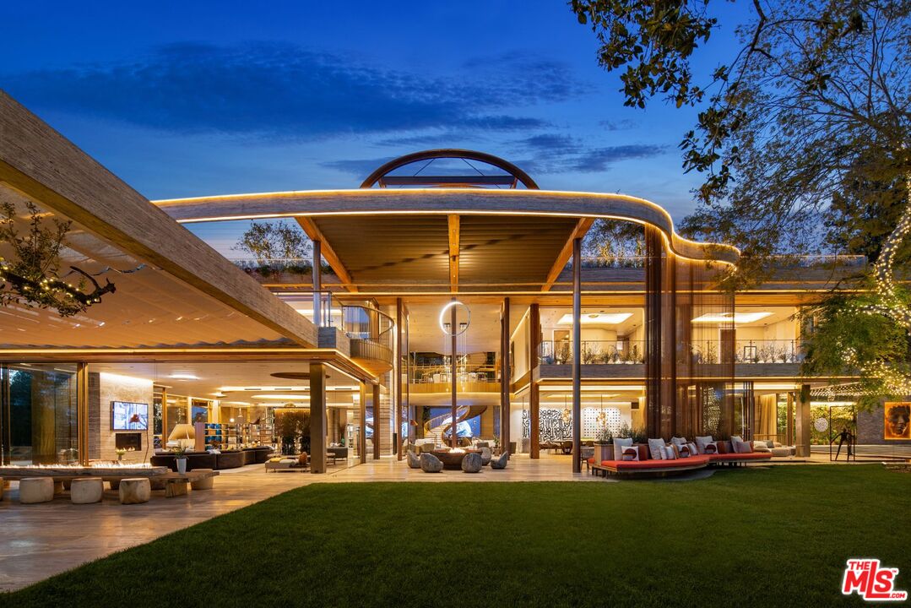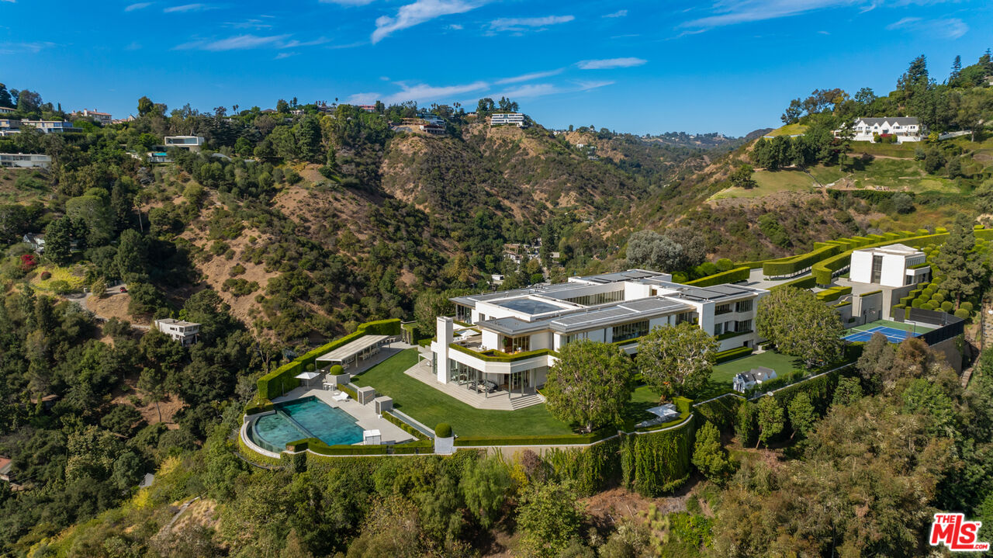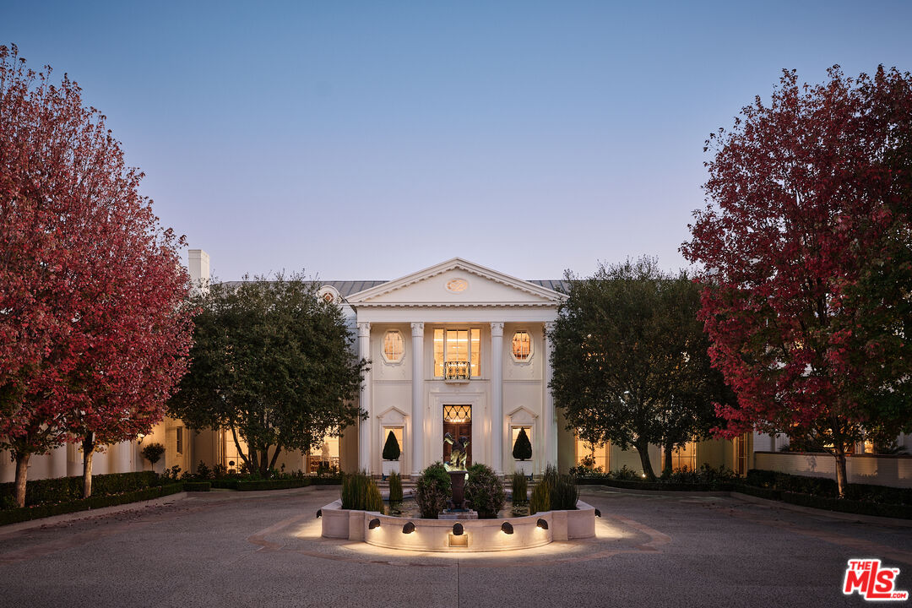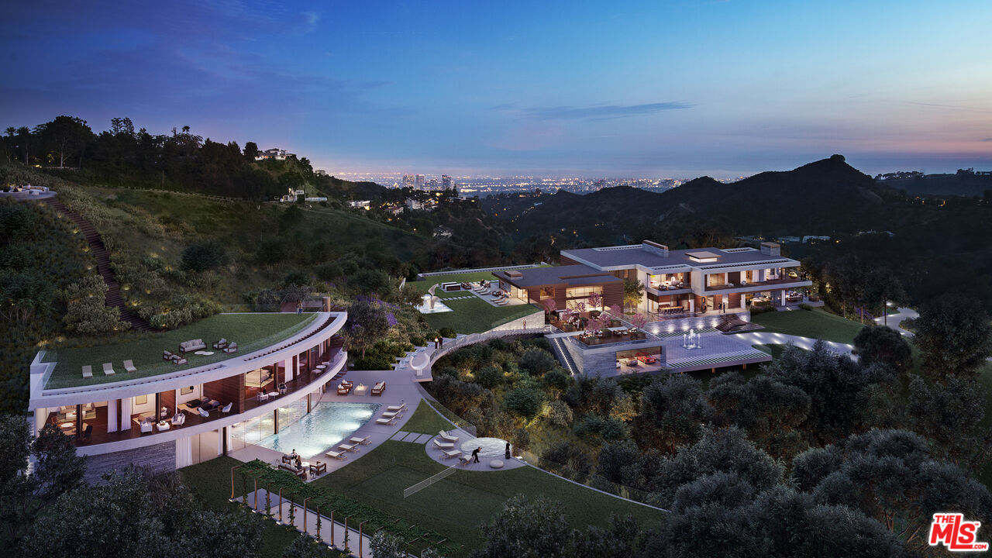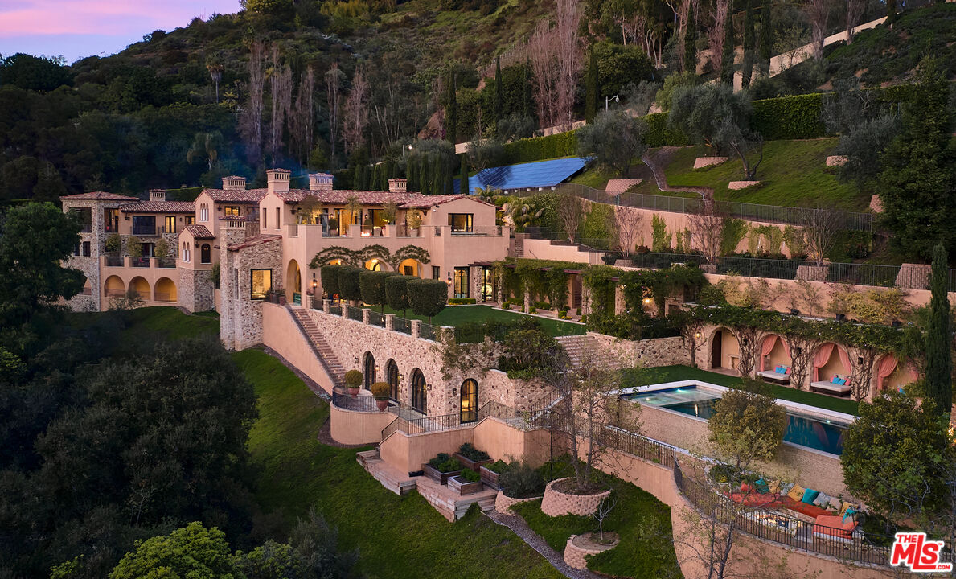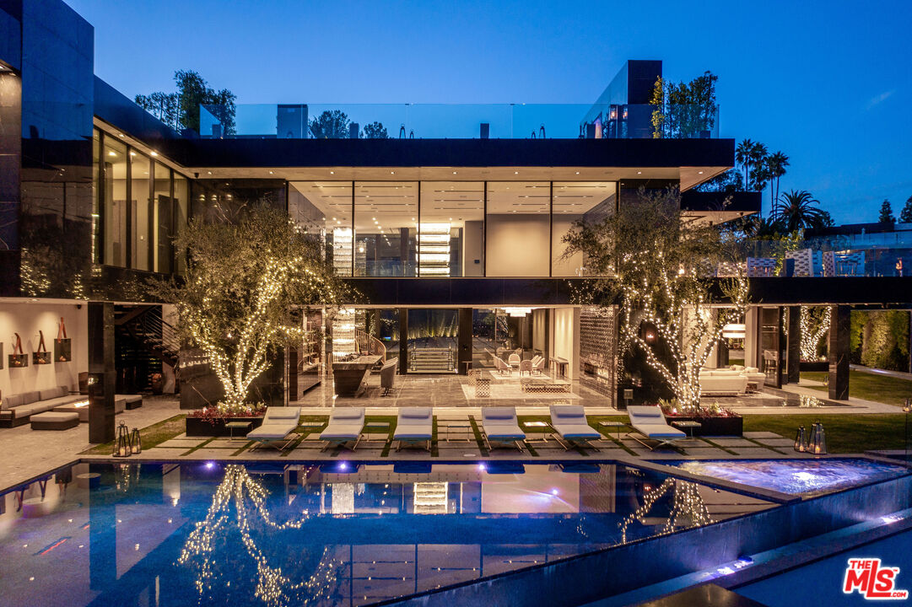100 -400 Ac Split Mountain Rd
Brawley, CA 92004
Bed
0
Bath
0
Sq Ft.
Price
$999,999,999
607 Siena Way
Bel Air, CA 90077
Bed
8
Bath
25
Sq Ft.
35,000
Price
$177,000,000
1261 Angelo Dr
Beverly Hills, CA 90210
Bed
16
Bath
27
Sq Ft.
50,000
Price
$175,000,000
10644 Bellagio Rd
Los Angeles, CA 90077
Bed
7
Bath
20
Sq Ft.
Price
$165,000,000
9505 Gloaming
Beverly Hills, CA 90210
Bed
8
Bath
20
Sq Ft.
30,610
Price
$126,000,000
24331 Coto De Caza Dr
Coto De Caza, CA 92679
Bed
12
Bath
20
Sq Ft.
47,044
Price
$125,000,000
10936 Chalon Rd
Los Angeles, CA 90077
Bed
9
Bath
13
Sq Ft.
14,941
Price
$120,000,000
729 Bel Air Rd
Los Angeles, CA 90077
Bed
9
Bath
20
Sq Ft.
18,784
Price
$120,000,000
1200 Bel Air Rd
Los Angeles, CA 90077
Bed
12
Bath
17
Sq Ft.
Price
$118,000,000
The multiple listings information is provided by The MLS™/CLAW from a copyrighted compilation of listings. The compilation of listings and each individual listing are ©2014 The MLS™/CLAW. All Rights Reserved. The information provided is for consumers' personal, non-commercial use and may not be used for any purpose other than to identify prospective properties consumers may be interested in purchasing. All properties are subject to prior sale or withdrawal. All information provided is deemed reliable but is not guaranteed accurate and should be independently verified.
