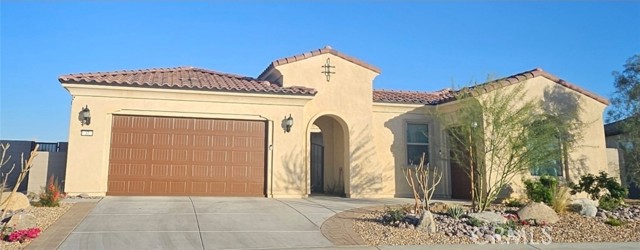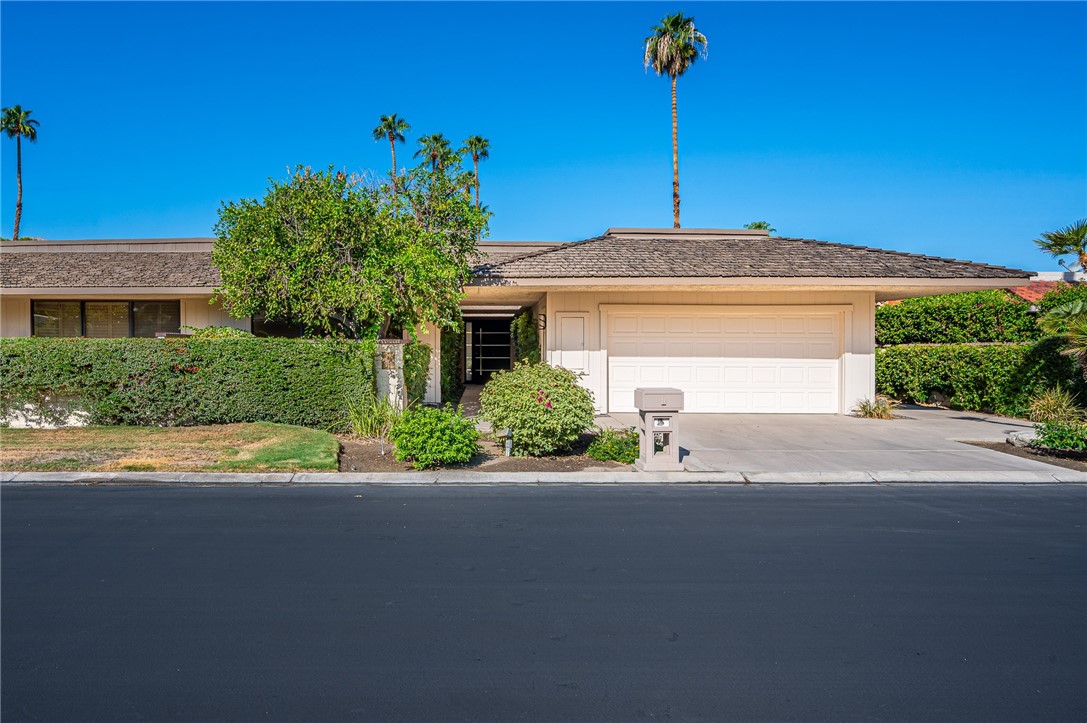37 Vintage
Rancho Mirage, CA 92270
Welcome to a Journey floorplan at Del Webb Rancho Mirage that stands apart from the rest.
Sales Price $1,350,000
Rancho Mirage Single Family Home
Beds
3
Baths
3
Home Size
2509 Sq. Ft.
Lot Size
9849 Sq. Ft.
Welcome to a Journey floorplan at Del Webb Rancho Mirage that stands apart from the rest.
Situated on an expansive, professionally landscaped lot with large side yards, this home offers breathtaking views that will captivate you, especially during the stunning desert sunrises. After entering through a private courtyard, upon opening the front door you'll immediately notice the high-end upgrades, including composite stone flooring throughout the home. The great room is an entertainer's dream, featuring wall-to-wall sliding doors that create a seamless transition between indoor and outdoor living. The chef's kitchen boasts KitchenAid appliances, an upgraded cabinet package, large island with an eating bar, walk-in pantry and dining area that looks out to your own 3 hole putting green. The adjacent bonus room, currently a music room, offers flexible space that can be adapted to fit your needs. The owner's suite, with private access to the patio, has an ensuite bath that features dual vanities and a spacious walk-in shower with a built-in bench. The large walk-in closet has been thoughtfully customized with extra hanging space, drawers, cupboards, and shoe racks. The back bedroom, offers a private entry, full bath, ceiling fan, and walk-in closet. The hall bath, conveniently located near the third bedroom, includes a custom-tiled shower, a vanity with a gold vessel sink, and a designer toilet. Owned solar panels help you stay cool in the summer without high energy. The laundry room is equipped with a utility sink and built-in cabinets, and the separate golf cart garage works great for additional storage. The Outlook is the gathering spot that offers endless activities to enhance your lifestyle. Take advantage of two pools, a hot tub,18 hole putting course, bocce ball, tennis & pickleball courts The clubhouse also features a bar area for socializing, ballroom, billiards, golf simulator, and a card room. Take advantage of the well equipped gym and studio that offers a variety of classes. You ve worked hard it s time to enjoy the low-maintenance, amenity-rich lifestyle you deserve in the heart of the Coachella Valley. Opportunities like this don t last.
This home located at 37 Vintage is currently active and has been available on pardeeproperties.com for 24 days. This property is listed at $1,350,000. It has 3 beds and 3 bathrooms. The property was built in 2022. 37 Vintage is in the Rancho Mirage community of Riverside County.
Quick Facts
- 24 days on market
- Built in 2022
- Total parking spaces 5Car
- Direct Entrance, Door Opener, Driveway - Combination, Garage, Garage - 1 Car, Gated
- Single Family Residence
- Community | Rancho Mirage
- MLS# | TR25190773MR
- Monthly HOA Fee: $420
Features
- Central, Whole House / Attic Fan Cooling
- Central Heat
- Association Pool, Exercise Pool Pool
The multiple listings information is provided by The MLS™/CLAW from a copyrighted compilation of listings. The compilation of listings and each individual listing are ©2025 The MLS™/CLAW. All Rights Reserved. The information provided is for consumers' personal, non-commercial use and may not be used for any purpose other than to identify prospective properties consumers may be interested in purchasing. All properties are subject to prior sale or withdrawal. All information provided is deemed reliable but is not guaranteed accurate and should be independently verified.
Similar Listings
71529 Tangier Rd
Rancho Mirage, CA 92270
Bed
3
Bath
3
Sq Ft.
2125
Price
$1,299,000
21 Dartmouth Dr
Rancho Mirage, CA 92270
Bed
3
Bath
3
Sq Ft.
3088
Price
$1,285,000
1 Temple Ct
Rancho Mirage, CA 92270
Bed
3
Bath
3
Sq Ft.
3088
Price
$1,350,000











































