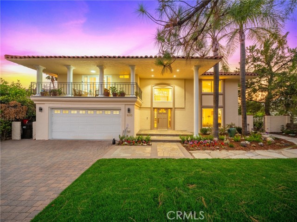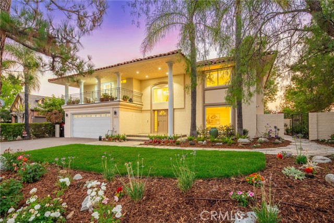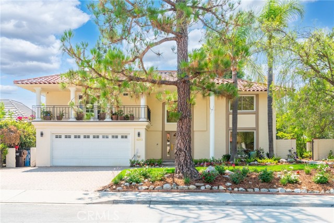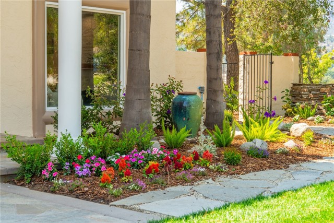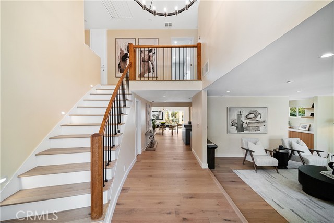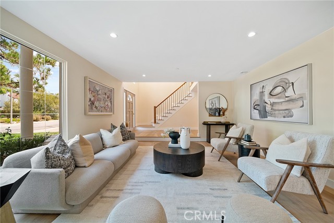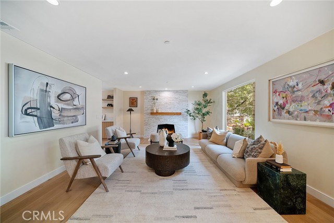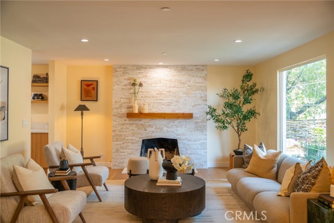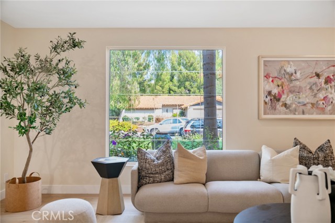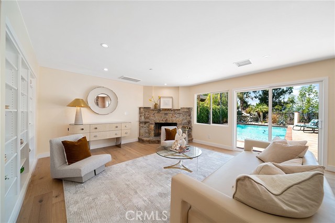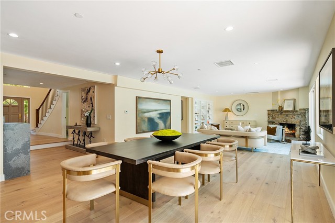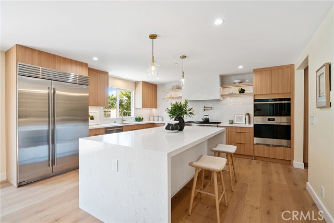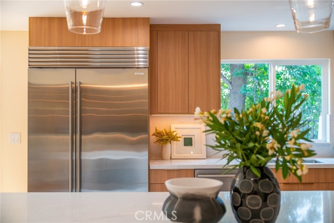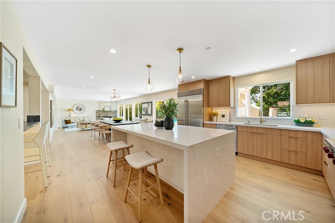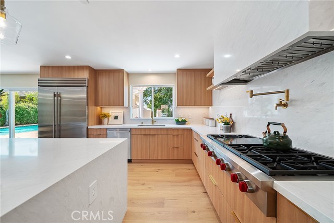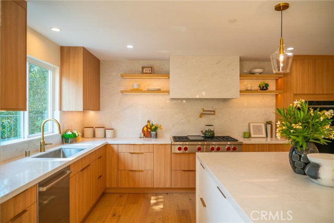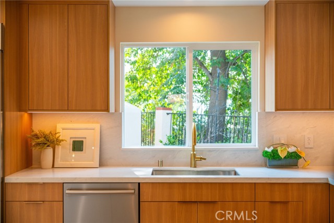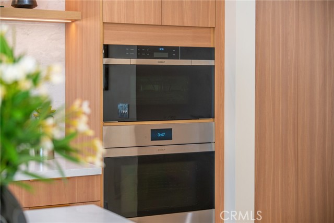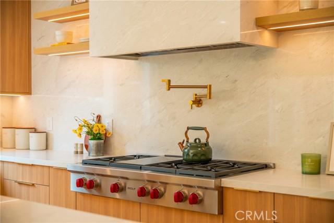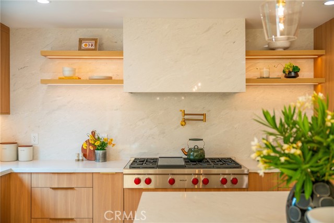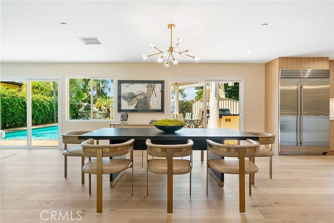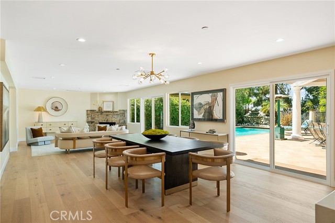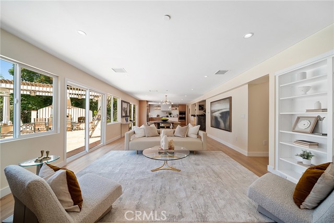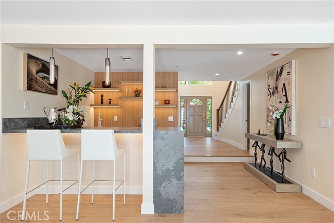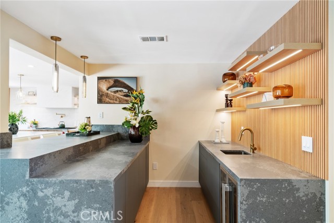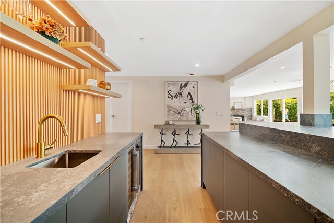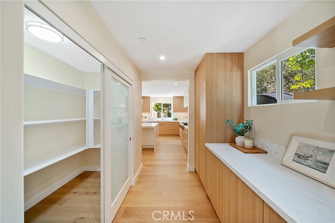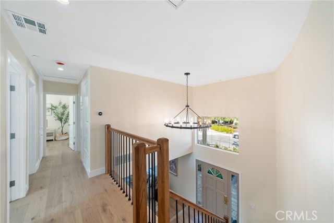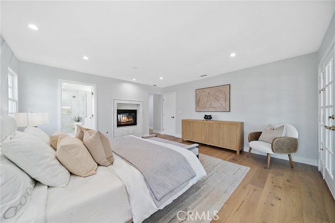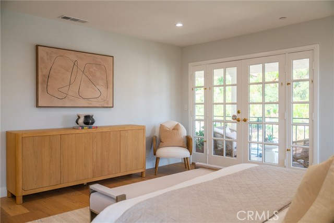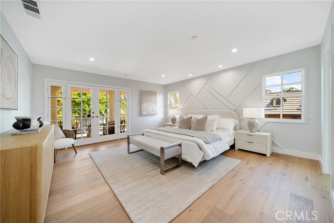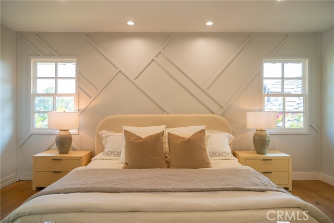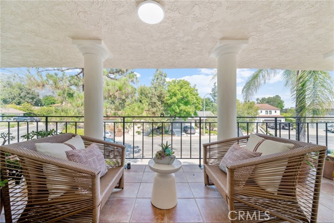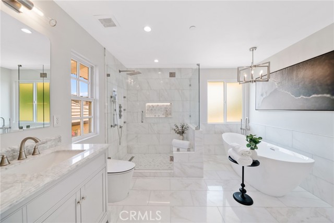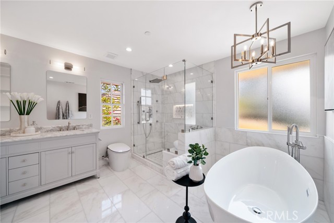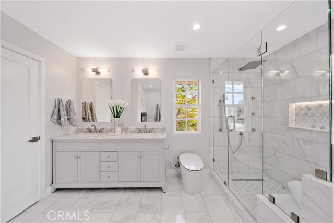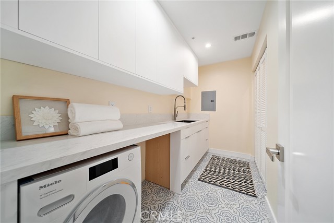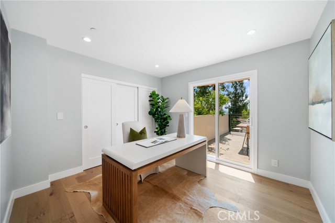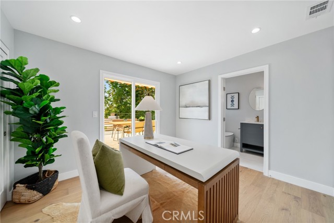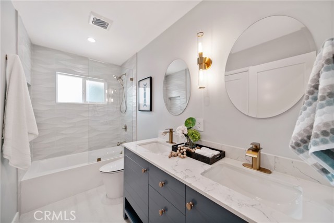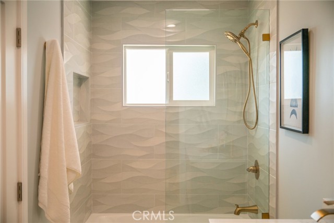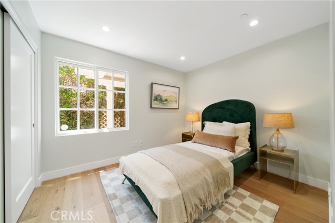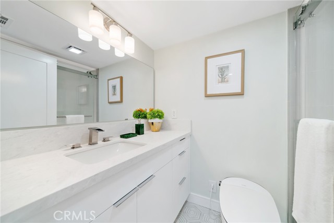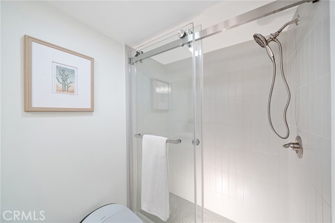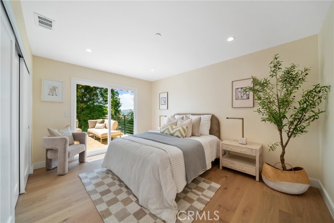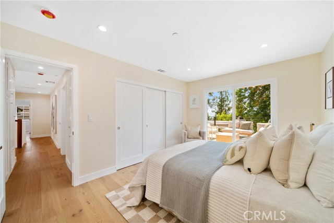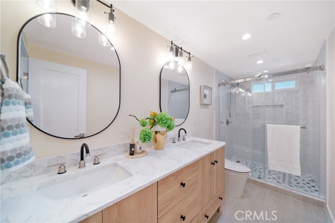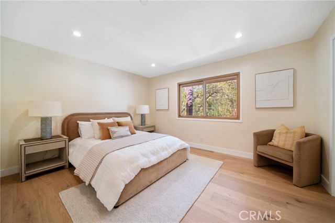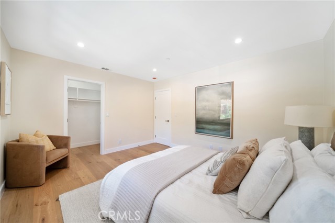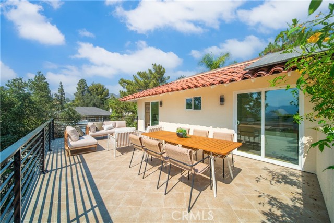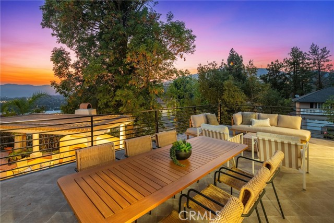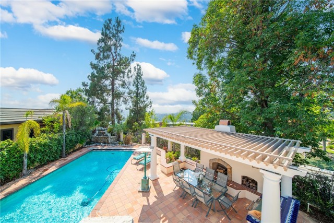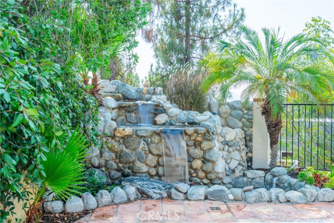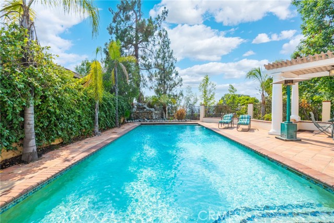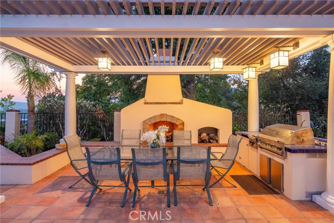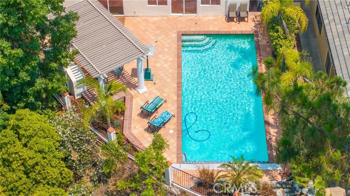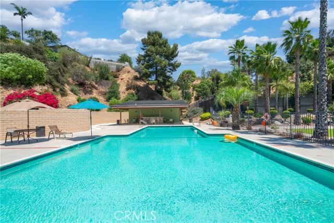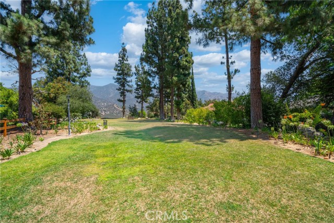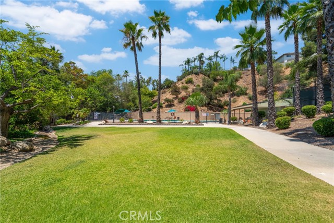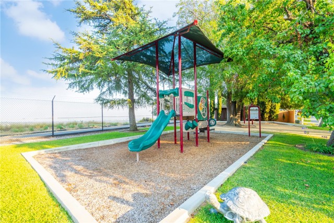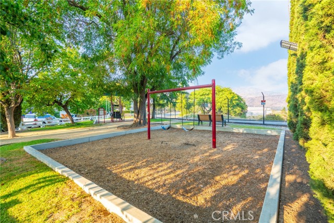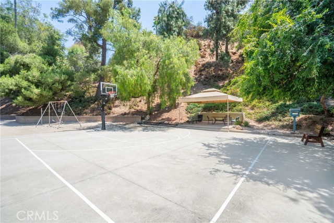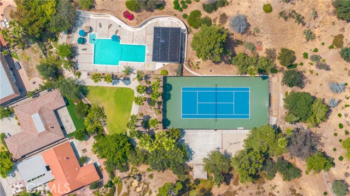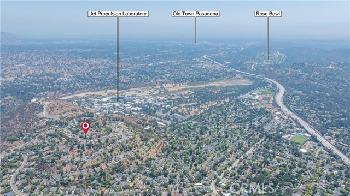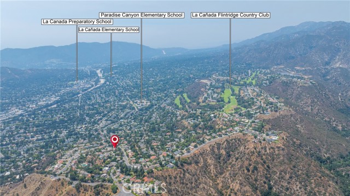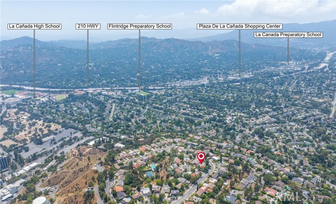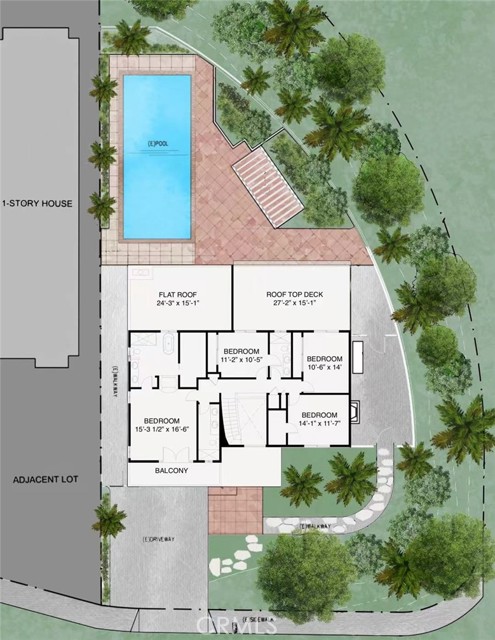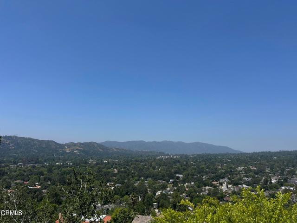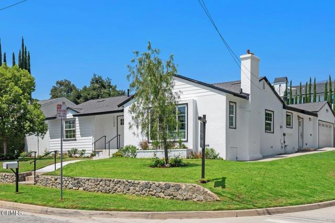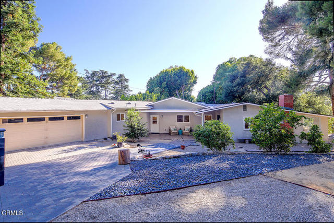5213 Diamond Point Rd
La Canada Flintridge, CA 91011
Nestled in a serene, sought-after community, this newly expanded and fully renovated Mediterranean-style home on a 0.27-acre lot blends timeless elegance with modern sophistication.
Sales Price $3,488,000
La Canada Flintridge Single Family Home
Beds
5
Baths
5
Home Size
3322 Sq. Ft.
Lot Size
11761 Sq. Ft.
Nestled in a serene, sought-after community, this newly expanded and fully renovated Mediterranean-style home on a 0.27-acre lot blends timeless elegance with modern sophistication.
A lush front garden with vibrant flowers and layered plantings welcomes you with charm and peace. Upon entry, you're immediately drawn to a double-height foyer, where a chandelier and soft natural light create a striking first impression. It unfolds to an open-concept living space, seamlessly connecting the gourmet kitchen, family room, dining area, and wet bar. Both the living and family rooms feature wood-burning fireplaces, adding warmth to these inviting spaces. The newly-built gourmet kitchen boasts top-tier Sub-Zero and Wolf appliances, sleek cabinetry, and a large center island with ample storage. A wet bar enhances casual gatherings or relaxing with family and friends. The entire space seamlessly flows into the backyard featuring a pool, gazebo with built-in BBQ, and outdoor fireplace offers a resort-like retreat with stunning mountain views. A downstairs bedroom sits next to a bathroom with shower are perfect for guests or housekeeper. Upstairs, the primary suite stuns with mountain views, a private balcony, a double-sided fireplace, a marble-clad bathroom with a freestanding tub, and walk-in closet. Three additional bedrooms are bright and spacious, two sharing a custom terrace with sunset and mountain vistas, and one with tranquil tree-lined views. This home also features a paid solar panel system and abundant built-in storage throughout and a separate laundry room and walk-in pantry. Community amenities feature a tennis court, pool, picnic area, three parks with playground including swing, a jungle gym, and a scenic walking path. Located in the award-winning La Cañada Unified School District, and close to top private and public schools. This home offers timeless elegance and a peaceful yet connected lifestyle-just 3 minutes from the LCF country club. this residence offers privacy, luxury, and community. Don t miss your dream home!
This home located at 5213 Diamond Point Rd is currently active and has been available on pardeeproperties.com for 27 days. This property is listed at $3,488,000. It has 5 beds and 5 bathrooms. The property was built in 1966. 5213 Diamond Point Rd is in the La Canada Flintridge community of Los Angeles County.
Quick Facts
- 27 days on market
- Built in 1966
- Total parking spaces 2Car
- Built-In Storage, Driveway, Driveway - Brick, Garage, Garage - 1 Car, Private
- Single Family Residence
- Community | La Canada Flintridge
- MLS# | AR25172938MR
- Monthly HOA Fee: $250
Features
- Central, Dual, Electric Cooling
- Central, Natural Gas Heat
- Has View
- City Lights Views
- Association Pool, Heated, In Ground, Private, Waterfall Pool
The multiple listings information is provided by The MLS™/CLAW from a copyrighted compilation of listings. The compilation of listings and each individual listing are ©2014 The MLS™/CLAW. All Rights Reserved. The information provided is for consumers' personal, non-commercial use and may not be used for any purpose other than to identify prospective properties consumers may be interested in purchasing. All properties are subject to prior sale or withdrawal. All information provided is deemed reliable but is not guaranteed accurate and should be independently verified.
Similar Listings
320 Starlane Dr
La Canada Flintridge, CA 91011
Bed
5
Bath
5
Sq Ft.
3220
Price
$3,180,000
1105 Fairview Dr
La Canada Flintridge, CA 91011
Bed
4
Bath
4
Sq Ft.
2487
Price
$2,495,000
5245 Bubbling Well Ln
La Canada Flintridge, CA 91011
Bed
4
Bath
3
Sq Ft.
2718
Price
$2,454,000
