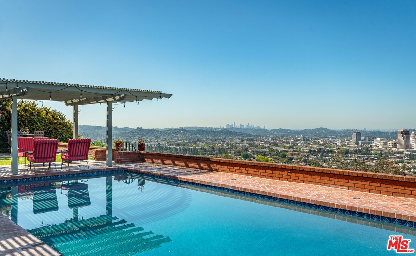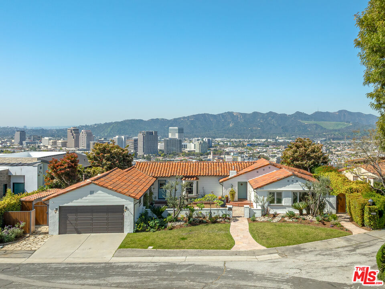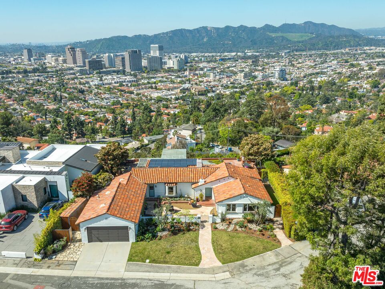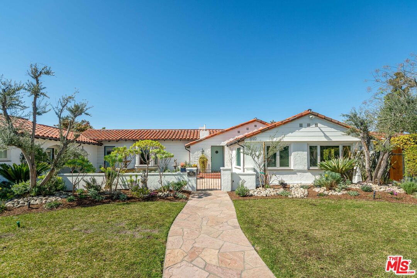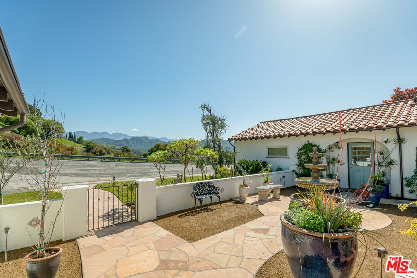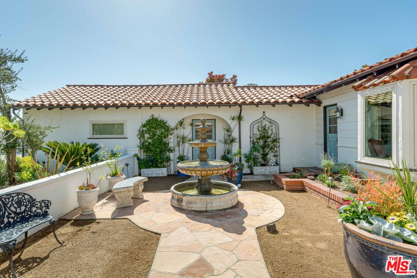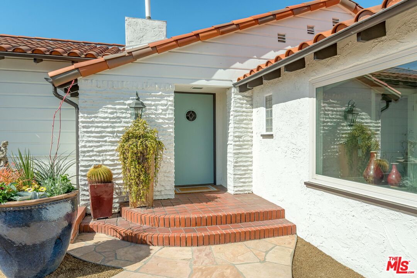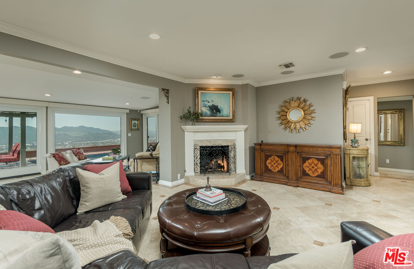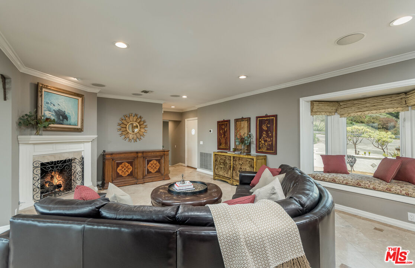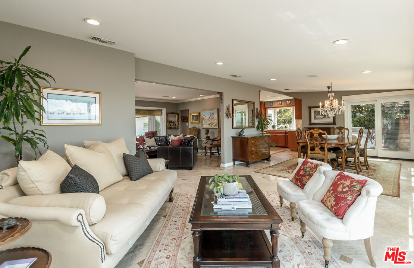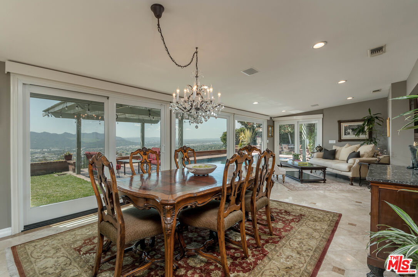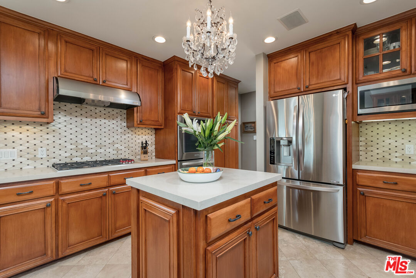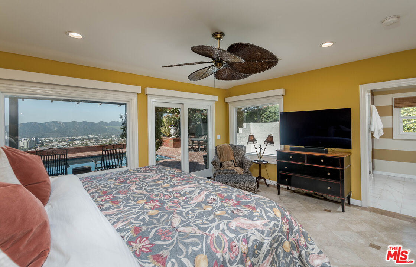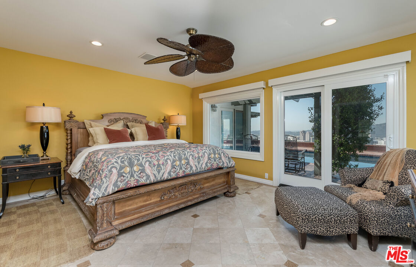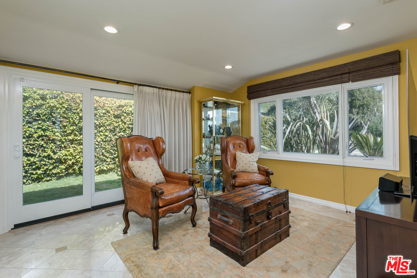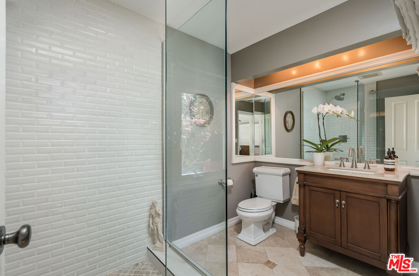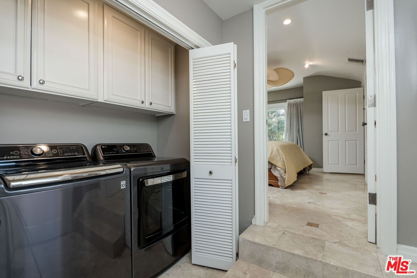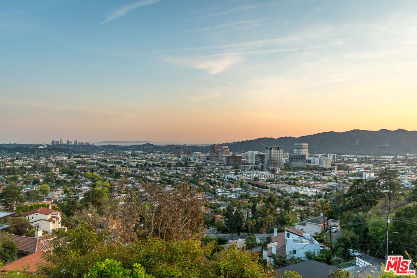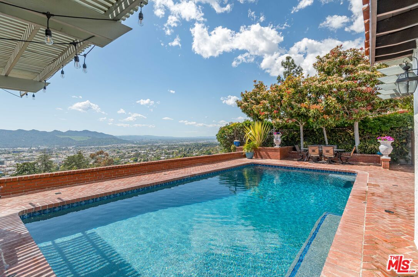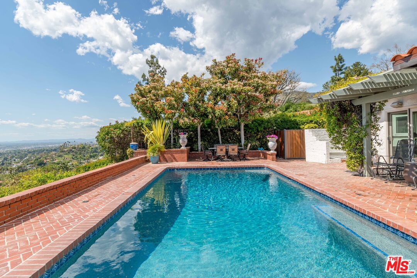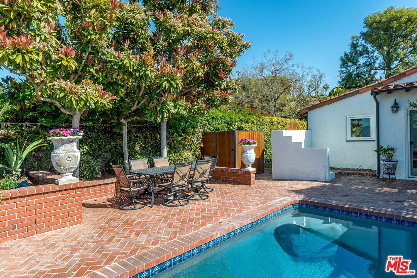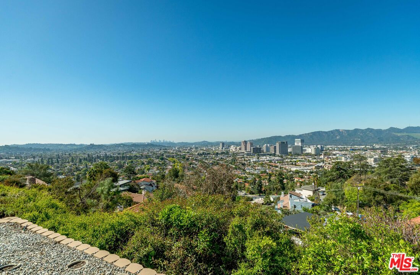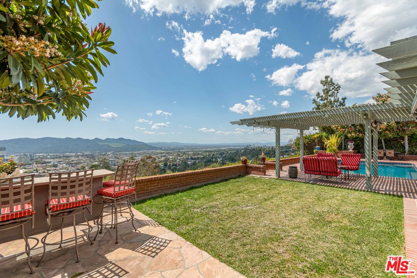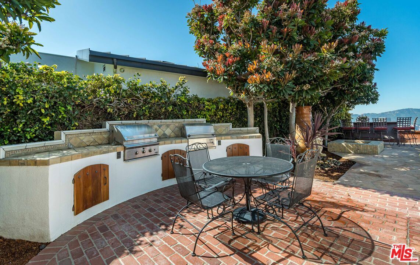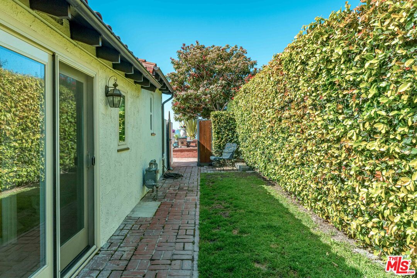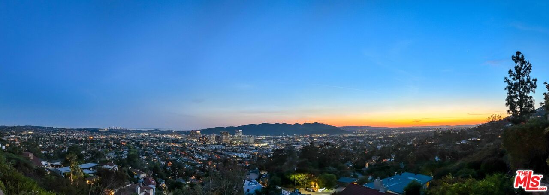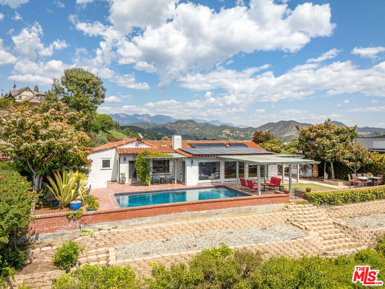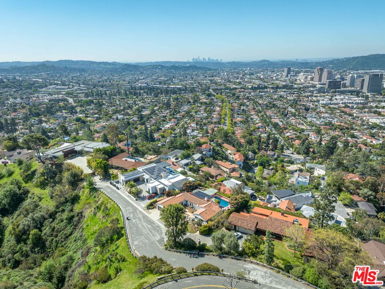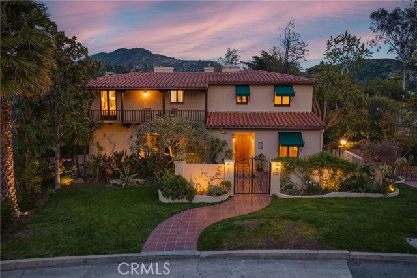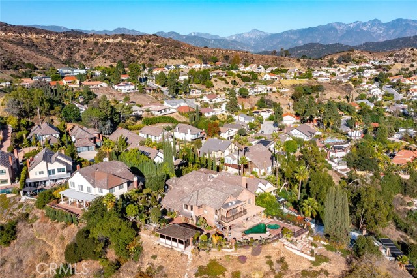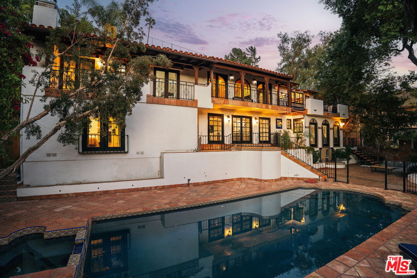1910 Melwood Dr
Glendale, CA 91207
Perched on a secluded hillside peninsula above the historic Rossmoyne neighborhood, this exceptional 1940s single-story Spanish-style home offers rare bird's eye views of Southern California right from its own backyard.
Sales Price $3,250,000
Glendale Single Family Home
Beds
3
Baths
4
Home Size
2337 Sq. Ft.
Lot Size
11229 Sq. Ft.
Perched on a secluded hillside peninsula above the historic Rossmoyne neighborhood, this exceptional 1940s single-story Spanish-style home offers rare bird's eye views of Southern California right from its own backyard.
The incredible views extend beyond the usual--enjoy spectacular vistas not just to the West, but also to the East, with a clear sightline to Griffith Park, Downtown LA, Century City, and sweeping views of the San Fernando Valley. Upon entering through a gated courtyard, you are greeted by a peaceful fountain and a cozy seating area, perfect for sipping morning coffee while taking in the tranquil Eastern views and vibrant sunrises. Inside, the welcoming foyer leads to a large living room, featuring a gas fireplace and a garden window with a built-in bench. The living room flows seamlessly into the family room and dining area, where surrounding windows provide views of the sparkling pool, patio, and the stunning Westerly panorama. Expansive floor-to-ceiling windows throughout, provided rooms with a flood of natural light. The updated kitchen, with its charming garden window, overlooks the outdoor dining area complete with a built-in BBQ, firepit, and fountain--ideal for entertaining or intimate gatherings. This exceptional residence features three bedrooms, each with an en-suite bathroom, along with a dedicated office and a convenient guest powder room, providing versatile living areas ideal for both everyday comfort and accommodating out-of-town visitors. Throughout, travertine floors clad the spaces, while the gas fireplace adds warmth and ambiance. Additional amenities include a whole-house sound system, an attached two-car garage, paid-off solar panels, and a terraced downslope yard perfect for cultivating vegetable gardens or fruit trees. This home truly combines the best of hillside serenity with breathtaking, far-reaching views that extend all the way to the coast.
Quick Facts
- 10 days on market
- Built in 1940
- Total parking spaces 2Car
- Driveway, Attached, Garage - 2 Car
- Single Family Residence
- Community | Rossmoyne & Verdugo Woodlands
- MLS# | 25522377
Features
- Central Cooling
- Central Heat
- Stone Tile Floors, Travertine Floors
- Has View
- Canyon, City, City Lights, Pool, Valley, Trees/Woods, Tree Top, Skyline, Mountains, Panoramic, Hills, Landmark, Courtyard Views
- Heated with Gas, In Ground Pool
The multiple listings information is provided by The MLS™/CLAW from a copyrighted compilation of listings. The compilation of listings and each individual listing are ©2014 The MLS™/CLAW. All Rights Reserved. The information provided is for consumers' personal, non-commercial use and may not be used for any purpose other than to identify prospective properties consumers may be interested in purchasing. All properties are subject to prior sale or withdrawal. All information provided is deemed reliable but is not guaranteed accurate and should be independently verified.
Similar Listings
1510 Princes Dr
Glendale, CA 91207
Bed
4
Bath
4
Sq Ft.
4628
Price
$3,245,000
834 Moorside Dr
Glendale, CA 91207
Bed
4
Bath
3
Sq Ft.
3810
Price
$3,000,000
1664 Las Flores Dr
Glendale, CA 91207
Bed
4
Bath
5
Sq Ft.
3510
Price
$2,999,999

