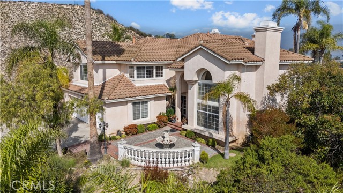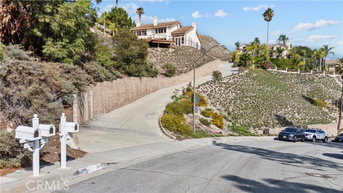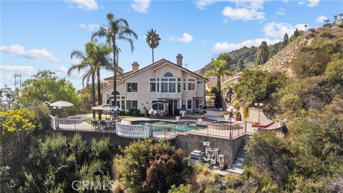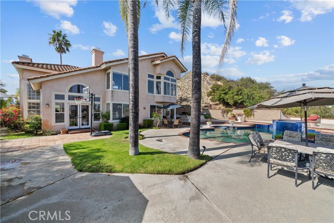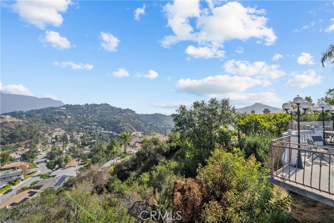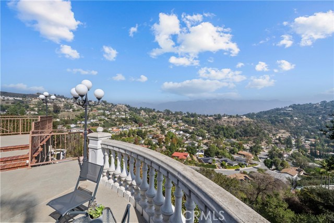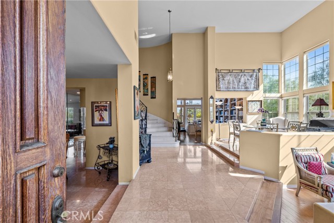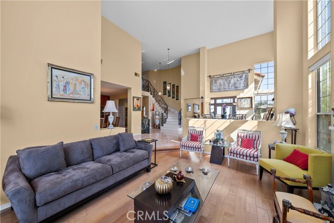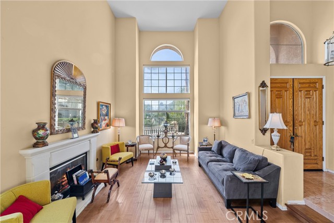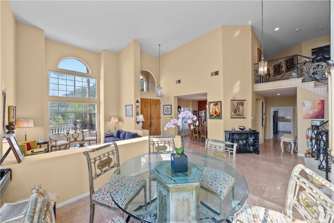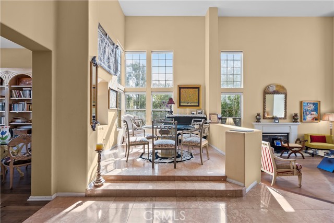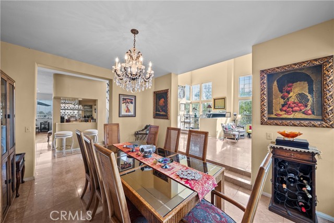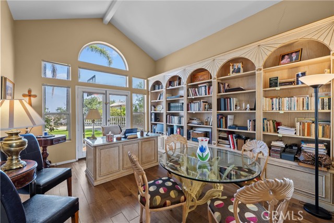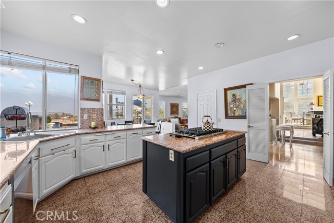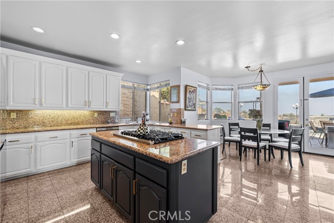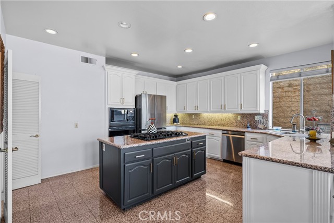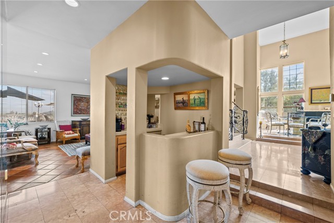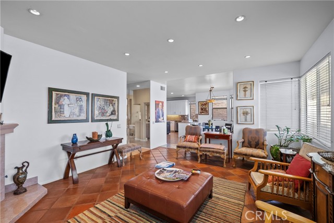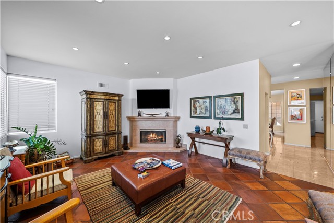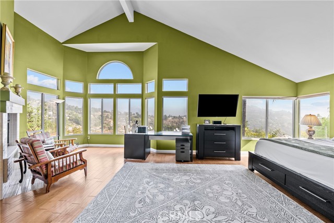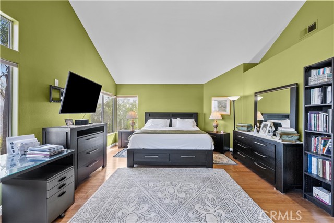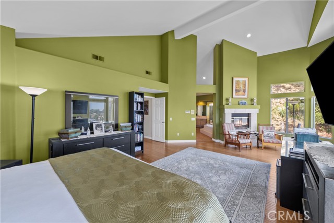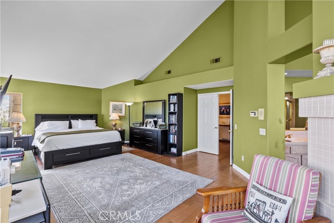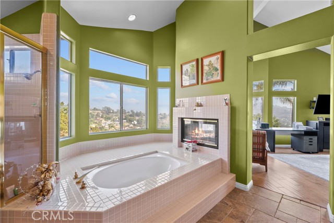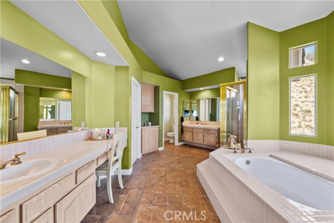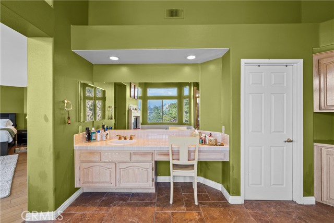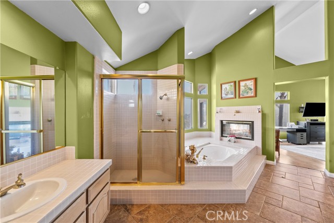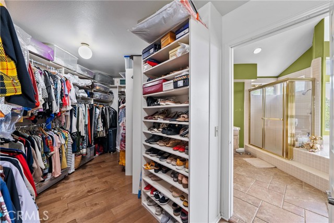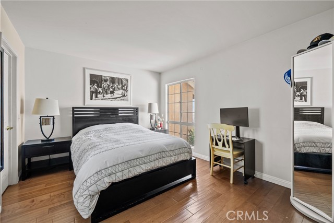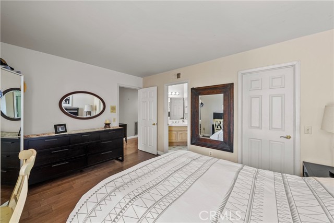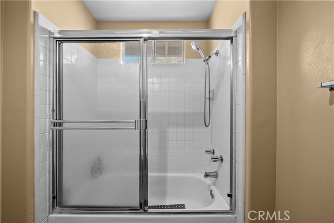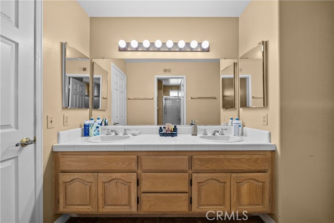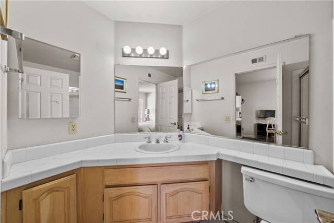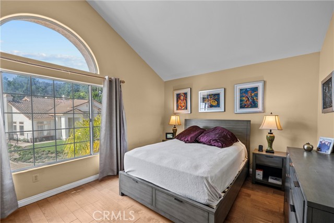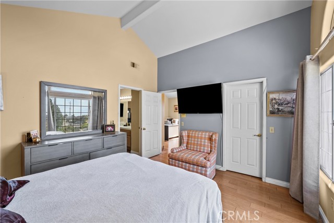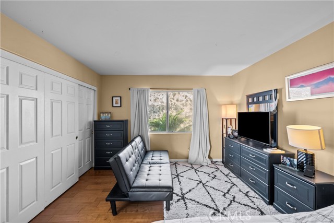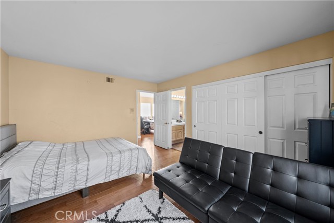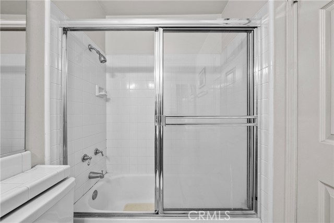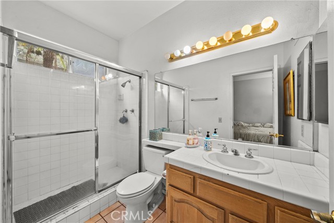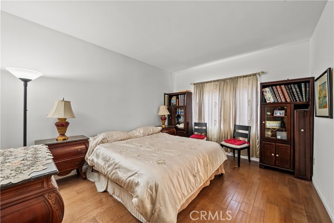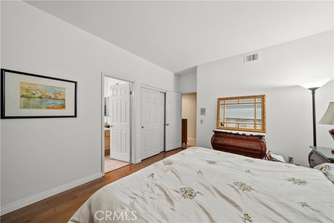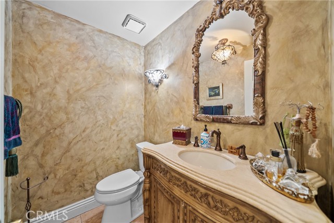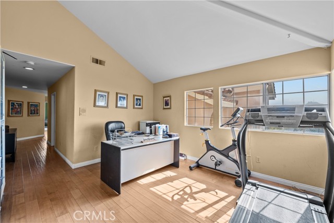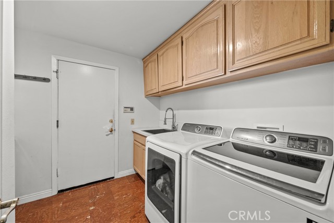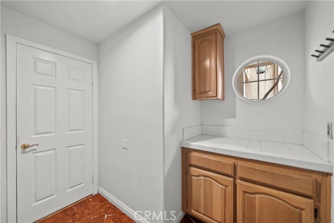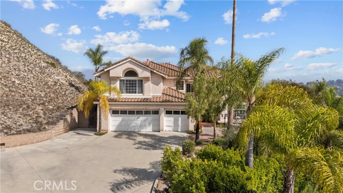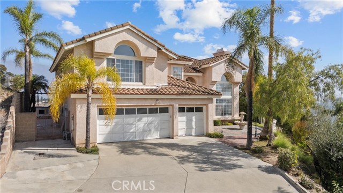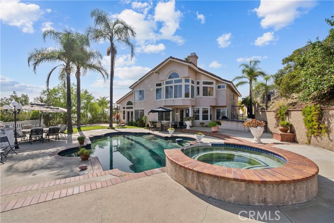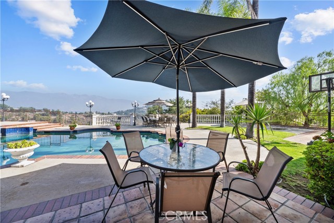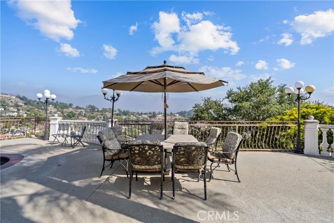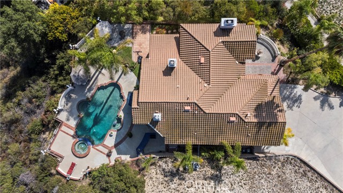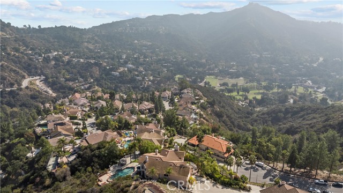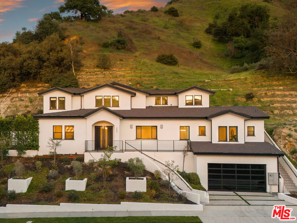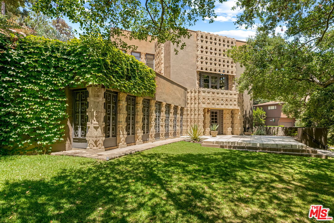Upcoming Open Houses: Nov 2 (12pm-3pm)
1934 Erin Way
Glendale, CA 91206
Experience the pinnacle of luxurious living in Glendale's desirable Emerald Isle area.
Sales Price $3,795,000
Glendale Single Family Home
Beds
5
Baths
5
Home Size
4244 Sq. Ft.
Lot Size
21128 Sq. Ft.
Experience the pinnacle of luxurious living in Glendale's desirable Emerald Isle area.
This exquisite home, located within the Sunset Ridge development of approximately 55 lots, is on the market for the very first time. The seller had the coveted first choice to select this premium lot and best location, ensuring unparalleled privacy and breathtaking panoramic views of mountains and canyons from the front and backyard. Prepare to be captivated by this magnificent residence boasting 5 bedrooms and 4.5 baths. Step inside through a high-ceiling entrance showcasing elegant Iron spiral stairs. The home is flooded with natural light. The main level features a study/office downstairs with custom built-in bookshelves, an elegant formal dining room located adjacent to the living room, and a stylish wet bar for entertaining. A large chef's kitchen with abundant room, granite kitchen counters, and a kitchen island leads into a bright breakfast nook area. Adjacent is the family room featuring a cozy fireplace. For added convenience, the first floor includes a downstairs bedroom with an en-suite bathroom and a separate laundry room. Upstairs, an open and bright loft is ideal as a media room or secondary lounge. The Primary Bedroom is a true sanctuary with cathedral-style ceilings, stunning views, a two-way fireplace, and an en-suite featuring a large bathtub and separate shower. The backyard is a true entertainer's dream, featuring a sparkling swimming pool with a sitting area and Jacuzzi, and a dedicated BBQ area with a sink. Complete with a 3-car garage, this home offers everything for sophisticated living and grand-scale entertaining. Don't miss the rare opportunity to own a piece of one of Glendale's finest real estate.
This home located at 1934 Erin Way is currently active and has been available on pardeeproperties.com for 0 day. This property is listed at $3,795,000. It has 5 beds and 5 bathrooms. The property was built in 1989. 1934 Erin Way is in the Glendale-Chevy Chase/E. Glen Oaks community of County.
Quick Facts
- Built in 1989
- Total parking spaces 3Car
- Single Family Residence
- Community | Glendale-Chevy Chase/E. Glen Oaks
- MLS# | SR25245165MR
- Monthly HOA Fee: $180
Features
- Central Cooling
- Central Heat
The multiple listings information is provided by The MLS™/CLAW from a copyrighted compilation of listings. The compilation of listings and each individual listing are ©2025 The MLS™/CLAW. All Rights Reserved. The information provided is for consumers' personal, non-commercial use and may not be used for any purpose other than to identify prospective properties consumers may be interested in purchasing. All properties are subject to prior sale or withdrawal. All information provided is deemed reliable but is not guaranteed accurate and should be independently verified.
Similar Listings
606 Galer Pl
Glendale, CA 91206
Bed
4
Bath
3
Sq Ft.
2889
Price
$2,400,000
350 Mount Carmel Dr
Glendale, CA 91206
Bed
4
Bath
5
Sq Ft.
3370
Price
$2,450,000
2535 E Chevy Chase Dr
Glendale, CA 91206
Bed
5
Bath
3
Sq Ft.
3281
Price
$2,495,000
