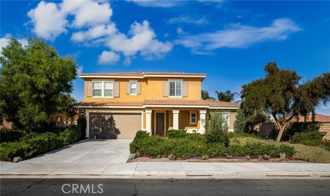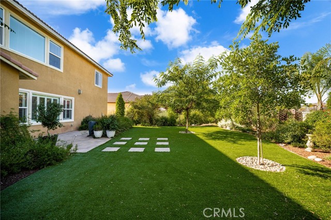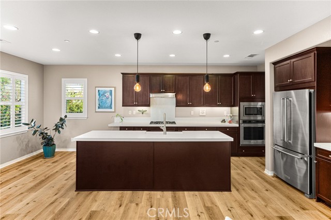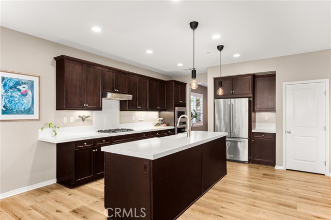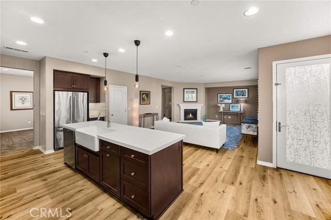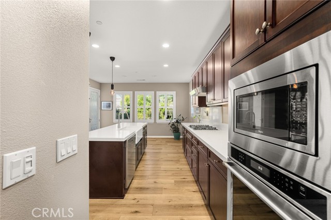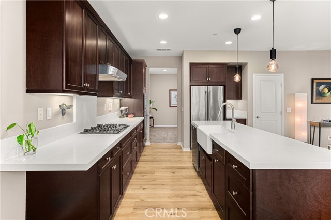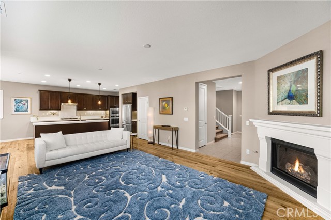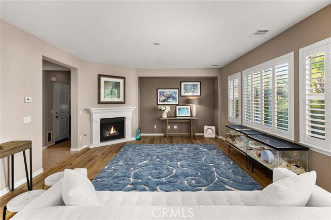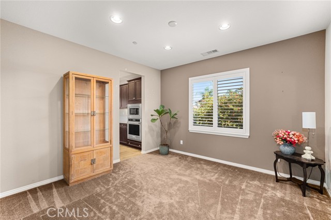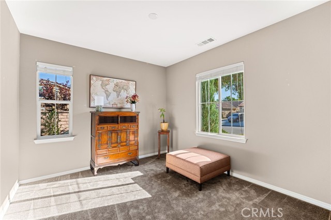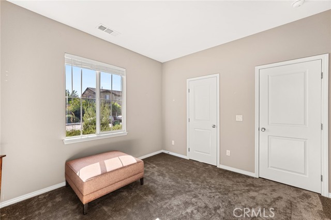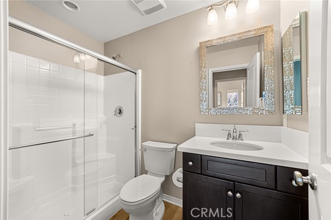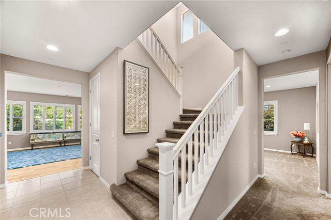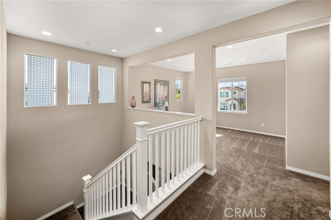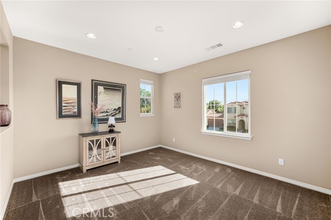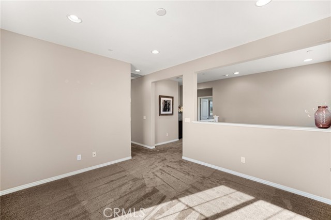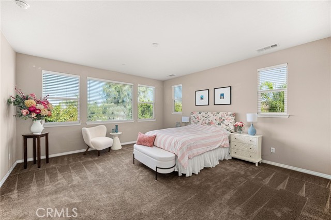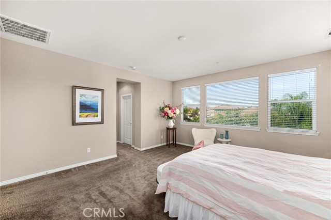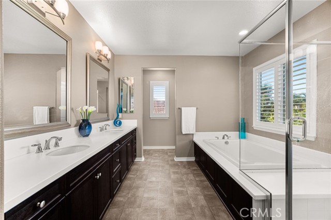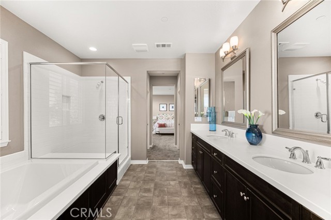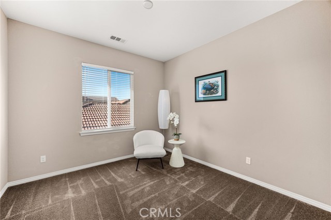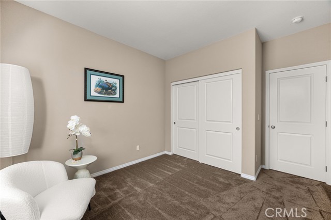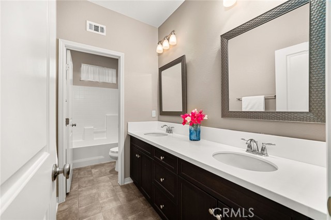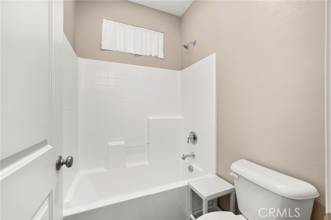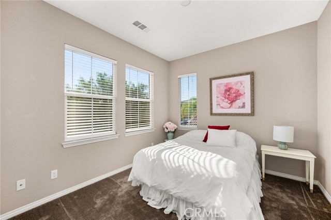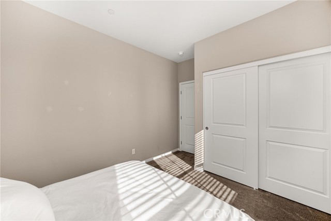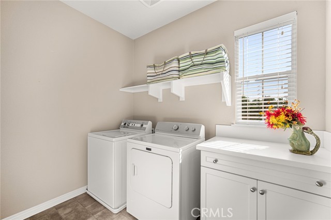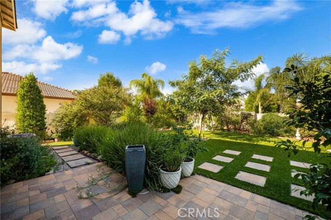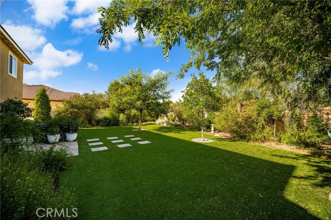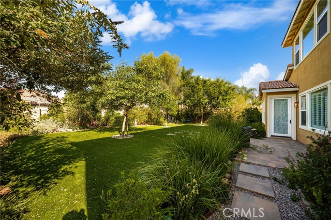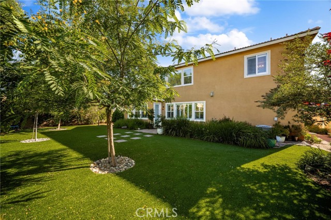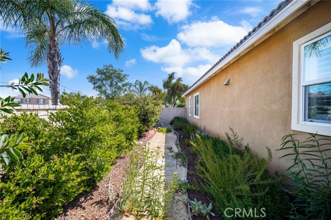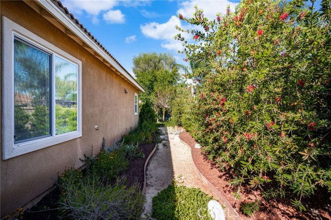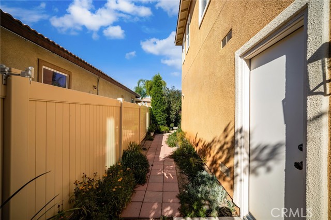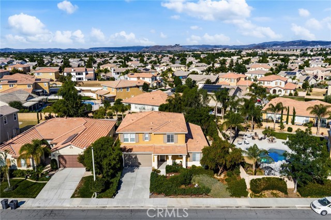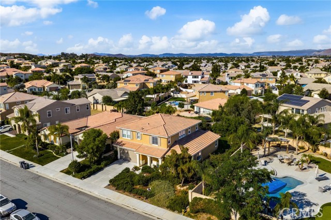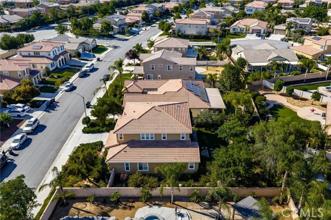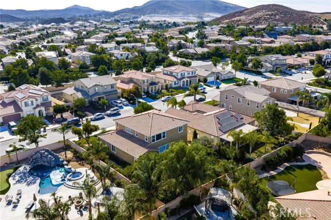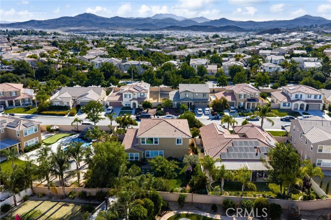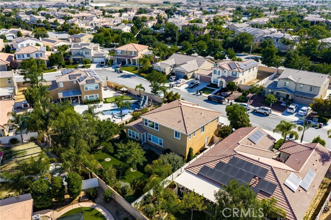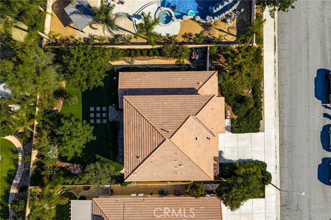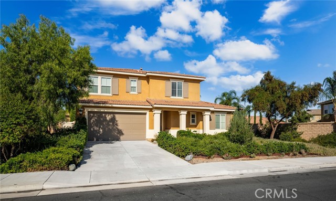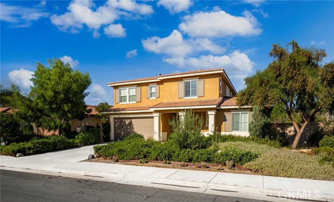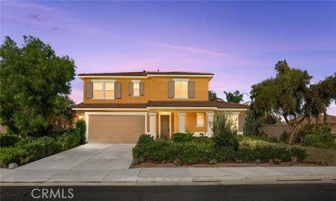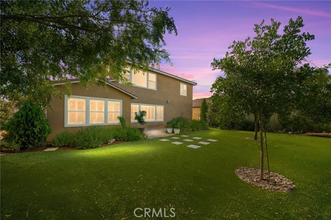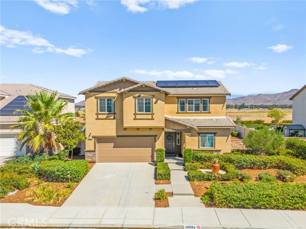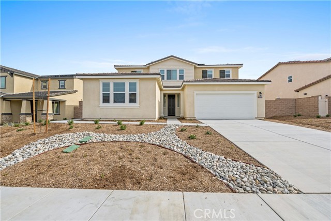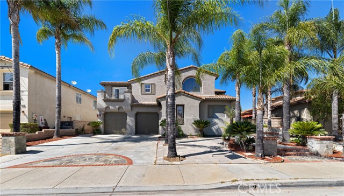35041 Painted Rock St
Winchester, CA 92596
This is Wonderfully Upgraded Home built in 2015/2016 with a GIANT Backyard including recently installed low-maintence turf and patio pavers * * Includes 3 Car Tandem Garage for ample parking or storage * * Located in the Highly Desirable Community of Morning Star Ranch * * Enjoy this SPACIOUS Floor-Plan Offering 2719sqft with 4 LARGE Bedrooms, Upstairs Loft/Bonus Room (possibly 5th bedroom) and 3 FULL Bathrooms * * This Floor Plan offers a MAIN FLOOR Bedroom and FULL Bathroom * * Chefs Quality Kitchen featuring a SUPER-SIZED Island with Farmhouse Sink, Beautiful Quartz Counter-Tops & Back-Splash, STAINLESS STEEL Appliance Package, Walk-In Pantry, Breakfast Counter for the Kids and Breakfast Nook to Enjoy Your Morning Coffee * * Extra Large Family Room/Great Room offers Beautiful LUXURY VINYL PLANK Flooring, Cozy Gas Controlled Fireplace & Plantation Shutters * * Separate FORMAL DINING ROOM -or- Den/Office * * Unique to this area, Wonderful Backyard offers tree lined serene setting with plants that attract butterflies, hummingbirds and birds spring, summer and fall * * UPGRADES Throughout Include Custom 2-Toned Interior Paint, DESIGNER FIXTURES, LED Lighting, Quartz Counters, Recessed Lighting & Raised Panel Decor Doors, Vinyl Fencing, Plantation Shutters, Stainless Steel Appliances, TANKLESS WATER HEATER and MUCH MORE * * SPACIOUS Master Bedroom Suite with TWO Walk-In Closets - AND - Master Bathroom offers DUAL Sinks, Walk-In Shower and OVER-SIZED Romantic Garden Tub * * UPSTAIRS Loft is Great for the Kids Playroom, Fitness Center or Your Private In-Home Office * * (3) Additional Nicely Appointed Bedrooms * * Super Convenient UPSTAIRS Laundry Room with Built-In Storage * * OVER-SIZED 3 CAR TANDEM Garage with EPOXY Coated Floors * * Area is very family oriented with excellent schools.
Sales Price $724,998
Winchester Single Family Home
Beds
5
Baths
3
Home Size
2719 Sq. Ft.
Lot Size
8712 Sq. Ft.
This is Wonderfully Upgraded Home built in 2015/2016 with a GIANT Backyard including recently installed low-maintence turf and patio pavers * * Includes 3 Car Tandem Garage for ample parking or storage * * Located in the Highly Desirable Community of Morning Star Ranch * * Enjoy this SPACIOUS Floor-Plan Offering 2719sqft with 4 LARGE Bedrooms, Upstairs Loft/Bonus Room (possibly 5th bedroom) and 3 FULL Bathrooms * * This Floor Plan offers a MAIN FLOOR Bedroom and FULL Bathroom * * Chefs Quality Kitchen featuring a SUPER-SIZED Island with Farmhouse Sink, Beautiful Quartz Counter-Tops & Back-Splash, STAINLESS STEEL Appliance Package, Walk-In Pantry, Breakfast Counter for the Kids and Breakfast Nook to Enjoy Your Morning Coffee * * Extra Large Family Room/Great Room offers Beautiful LUXURY VINYL PLANK Flooring, Cozy Gas Controlled Fireplace & Plantation Shutters * * Separate FORMAL DINING ROOM -or- Den/Office * * Unique to this area, Wonderful Backyard offers tree lined serene setting with plants that attract butterflies, hummingbirds and birds spring, summer and fall * * UPGRADES Throughout Include Custom 2-Toned Interior Paint, DESIGNER FIXTURES, LED Lighting, Quartz Counters, Recessed Lighting & Raised Panel Decor Doors, Vinyl Fencing, Plantation Shutters, Stainless Steel Appliances, TANKLESS WATER HEATER and MUCH MORE * * SPACIOUS Master Bedroom Suite with TWO Walk-In Closets - AND - Master Bathroom offers DUAL Sinks, Walk-In Shower and OVER-SIZED Romantic Garden Tub * * UPSTAIRS Loft is Great for the Kids Playroom, Fitness Center or Your Private In-Home Office * * (3) Additional Nicely Appointed Bedrooms * * Super Convenient UPSTAIRS Laundry Room with Built-In Storage * * OVER-SIZED 3 CAR TANDEM Garage with EPOXY Coated Floors * * Area is very family oriented with excellent schools.
Many dog walkers and walkers alike. Front yard has vivd plant life and nature scape for wildlife. Great quiet location convenient to shopping, French Valley Library, multiple parks, and EZ freeway access * * This Home TRULY Shows "PRIDE OF OWNERSHIP" as a Meticulously Well Kept & Cared for Home...SUBMIT ALL OFFERS - This Home SHOWS BEAUTIFULLY!!
This home located at 35041 Painted Rock ST is currently active and has been available on pardeeproperties.com for 64 days. This property is listed at $724,998. It has 5 beds and 3 bathrooms. The property was built in 2015. 35041 Painted Rock ST is in the Southwest Riverside County community of Riverside County.
Quick Facts
- 64 days on market
- Built in 2015
- Total parking spaces 5Car
- Direct Entrance, Door Opener, Driveway, Garage, Oversized
- Single Family Residence
- Community | Southwest Riverside County
- MLS# | IG25143413MR
- Monthly HOA Fee: $50
Features
- Central Cooling
- Central, Forced Air Heat
- Has View
- Hills Views
The multiple listings information is provided by The MLS™/CLAW from a copyrighted compilation of listings. The compilation of listings and each individual listing are ©2014 The MLS™/CLAW. All Rights Reserved. The information provided is for consumers' personal, non-commercial use and may not be used for any purpose other than to identify prospective properties consumers may be interested in purchasing. All properties are subject to prior sale or withdrawal. All information provided is deemed reliable but is not guaranteed accurate and should be independently verified.
Similar Listings
30804 Expedition Dr
Winchester, CA 92596
Bed
5
Bath
3
Sq Ft.
2537
Price
$699,000
29602 Saddle Dr
Winchester, CA 92596
Bed
5
Bath
4
Sq Ft.
2929
Price
$720,000
32522 Safflower St
Winchester, CA 92596
Bed
5
Bath
5
Sq Ft.
3430
Price
$699,900
