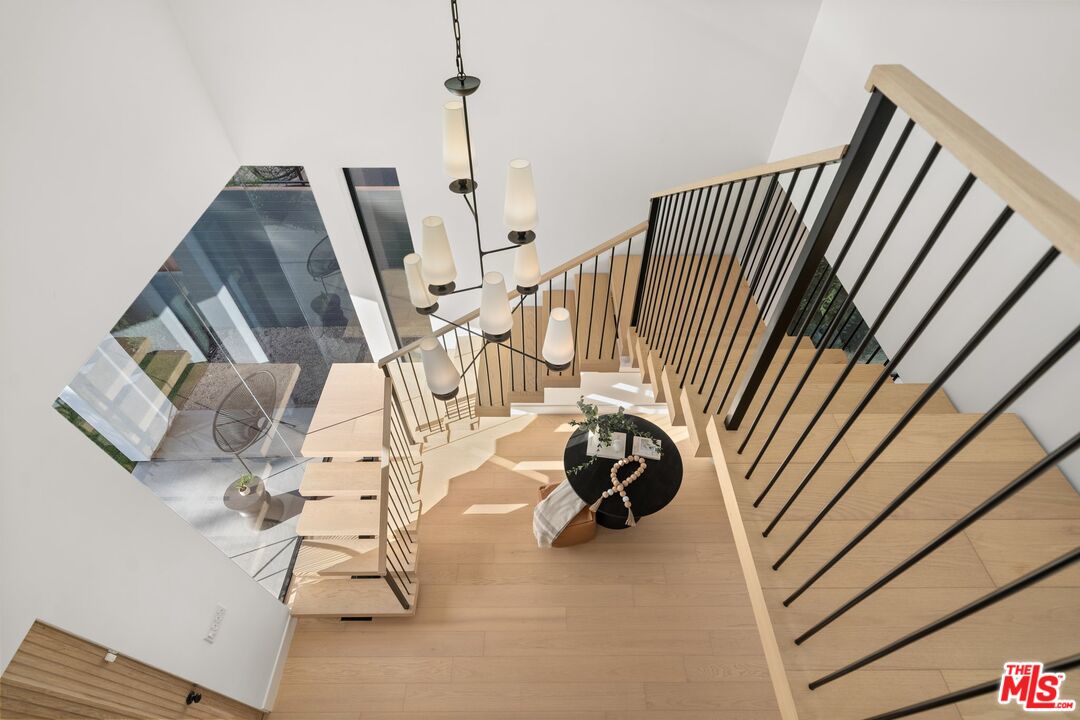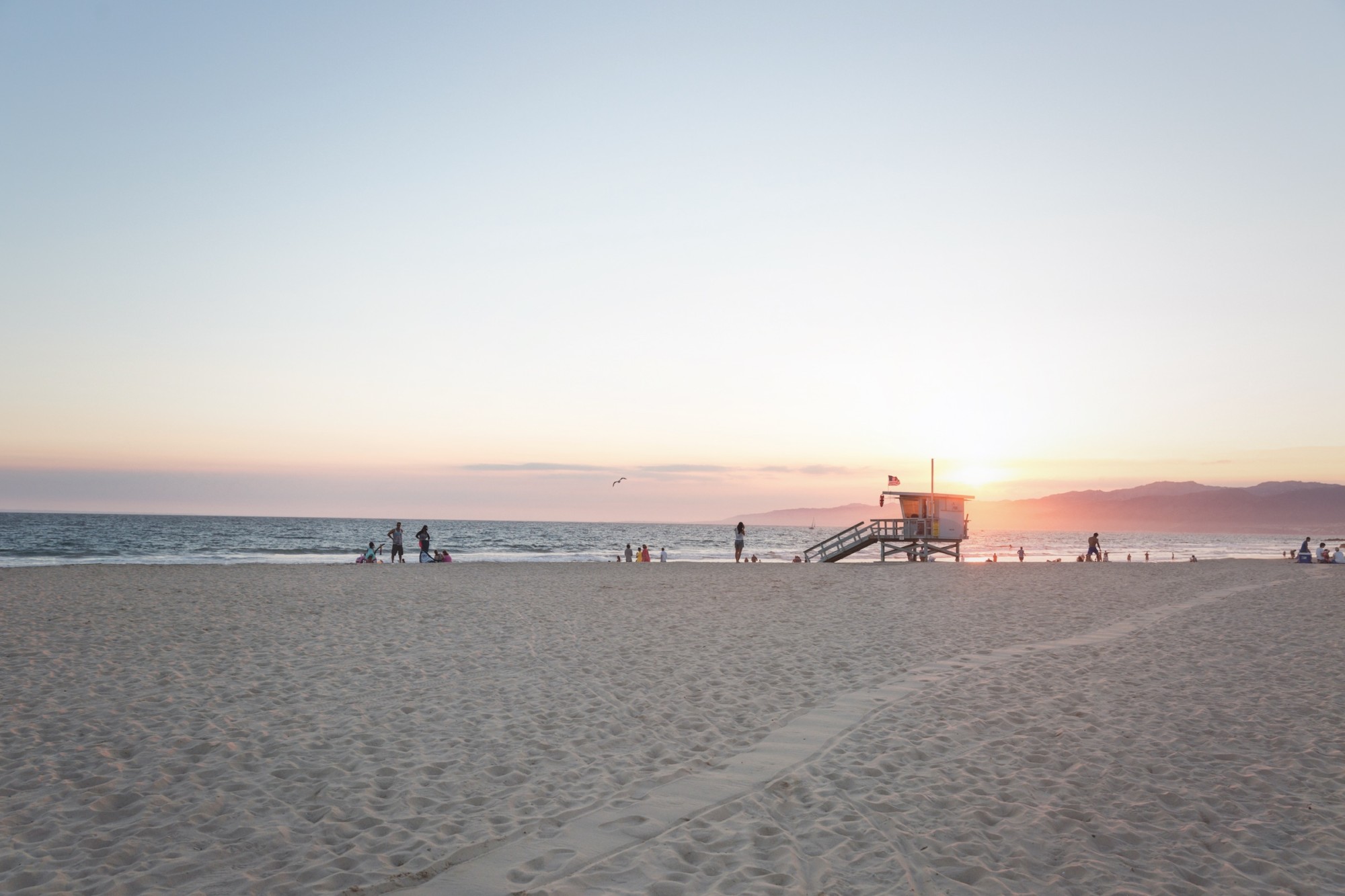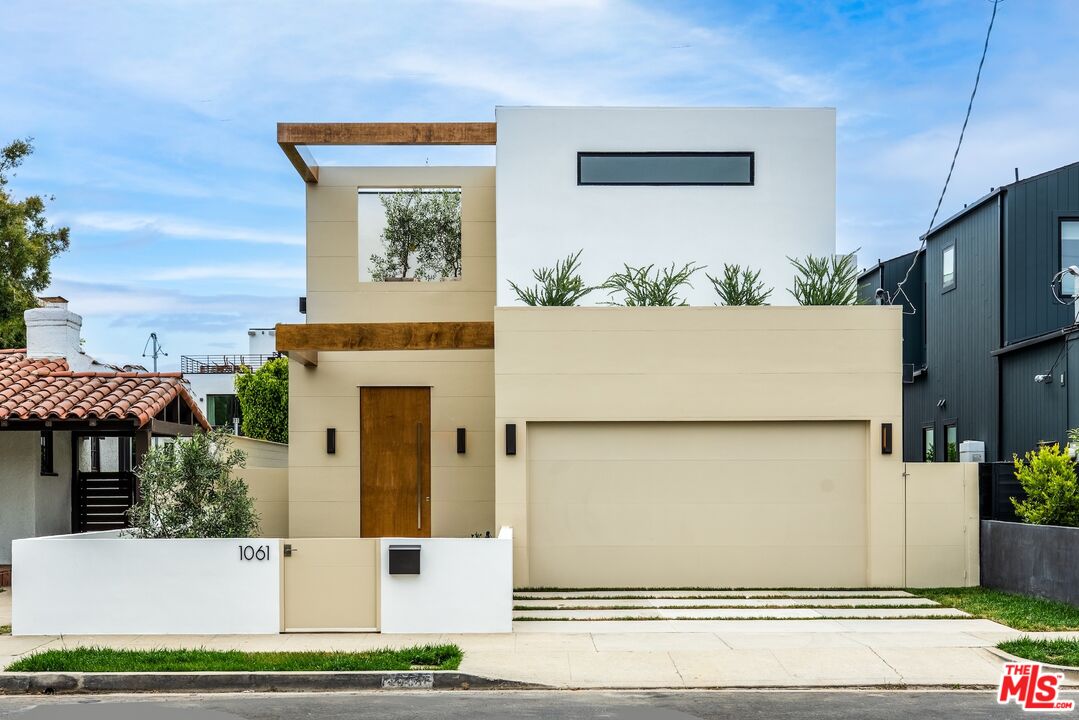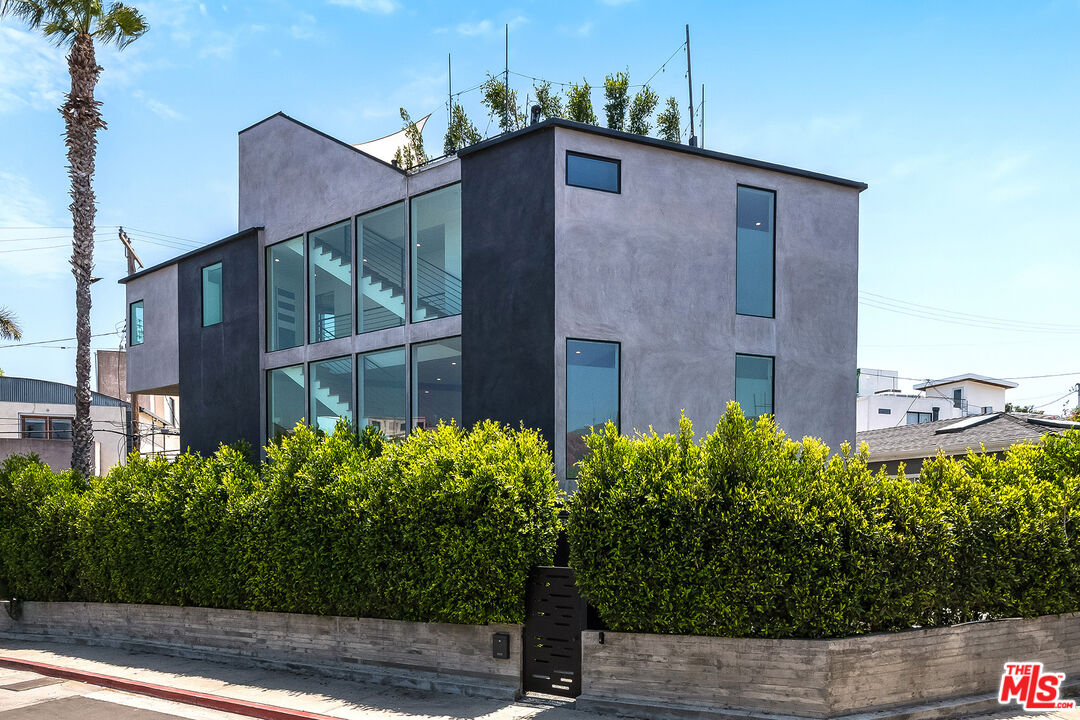966 Indiana Ave
Venice, CA 90291
Riviera Property Group presents its newest creation designed by Joanna Leon.
Sales Price $3,385,000
Venice Single Family Home
Beds
4
Baths
5
Home Size
3387 Sq. Ft.
Lot Size
4810 Sq. Ft.
Riviera Property Group presents its newest creation designed by Joanna Leon.
Welcome to this modern build with its beautifully landscaped front yard. Walk through the front doors and be welcomed by impressive high ceilings with a modern floating staircase and expansive glass that illuminates the home in natural lighting. The living area, with a fireplace and engineered wide plank coastal white oak flooring, flows effortlessly from the front exterior into the contemporary chef's kitchen with sleek Thermador appliances, including range, refrigerator, and separate wine fridge unit. The custom white oak cabinets are beautifully accented with imported Italian Arabescato marble slabbed countertops and backsplash. A generous separate island in a chic and dramatic dark grey lacquer is anchored by an imported Quartzite slab countertop for maximum durability. Through the living space and through the expansive Fleetwood bi-fold doors which opens out, from the family room, to a fully privatized and lushly landscaped exterior. With one guest bedroom downstairs and two upstairs, each guest bedroom maintains a separate en suite bathroom, with chicly designed timeless and modern imported marble floor and shower tiles. Fixtures by: Newport Brass & Kohler . The primary bedroom is uniquely designed with a pitched ceiling accented with custom white oak siding creating an impressive and contemporary rustic European accent. Along with his and her walk -in closets, the Italian Arabescato marble slabbed fireplace brings an element of added sophistication to the bedroom. With a private balcony that overlooks the lush backyard, the bedroom feels like a true oasis. The primary bathroom is beautifully appointed with imported Italian Calcutta marble floor and shower tiles, and a solid white oak vanity with dual sinks. The free standing tub and marble drenched shower are perfect for a spa-like retreat. Plumbing fixtures by: Kallista The peaceful backyard has a separate built-in BBQ and entertainment space, as well as a detached garage with contemporary sliding doors to function as additional space for a home office or gym. **Available for lease $16,995/ Month
Quick Facts
- 29 days on market
- Built in 2023
- Total parking spaces 2Car
- Garage - 2 Car, On street
- Single Family Residence
- Community | Venice
- MLS# | 23-294191
Features
- Central, Dual Cooling
- Central Heat
- Engineered Hardwood Floors, Marble Floors
The multiple listings information is provided by The MLS™/CLAW from a copyrighted compilation of listings. The compilation of listings and each individual listing are ©2014 The MLS™/CLAW. All Rights Reserved. The information provided is for consumers' personal, non-commercial use and may not be used for any purpose other than to identify prospective properties consumers may be interested in purchasing. All properties are subject to prior sale or withdrawal. All information provided is deemed reliable but is not guaranteed accurate and should be independently verified.
Explore Venice, CA
Perched right on the Pacific Ocean, this tight-knit community is a cultural hub, well known for its eccentricities and its beauty.
Similar Listings
1314 Cabrillo Ave
Venice, CA 90291
Bed
4
Bath
4
Sq Ft.
2767
Price
$3,299,000
1061 Amoroso Pl
Venice, CA 90291
Bed
4
Bath
5
Sq Ft.
3013
Price
$3,399,000
126 Thornton Pl
Venice, CA 90291
Bed
4
Bath
4
Sq Ft.
3330
Price
$3,195,000






