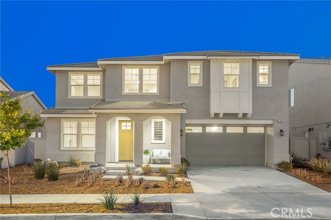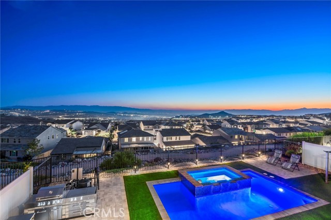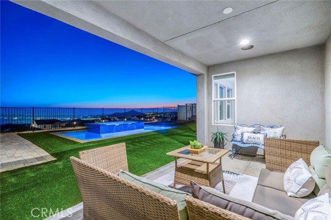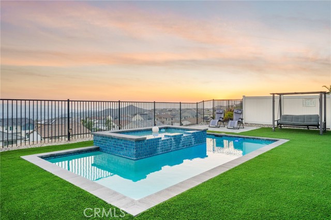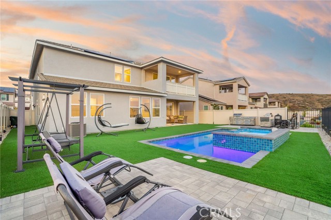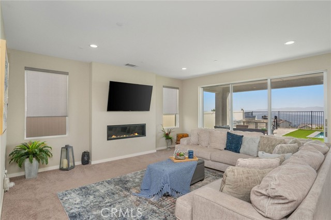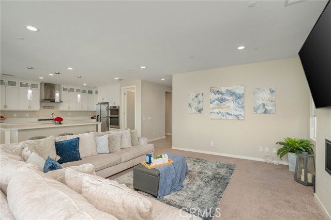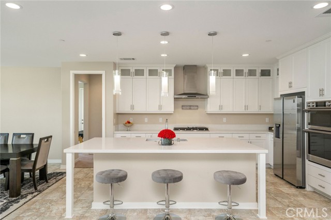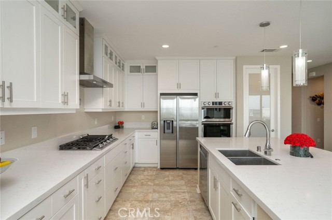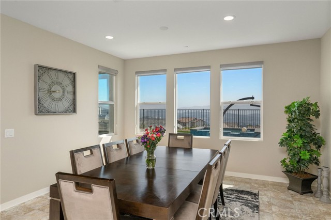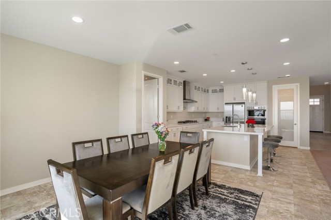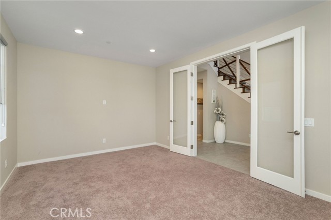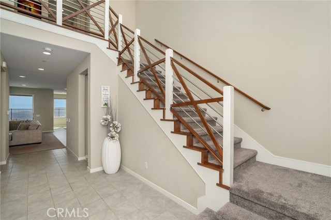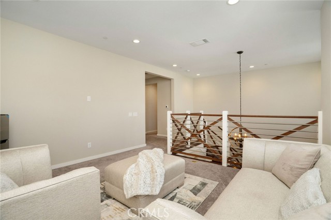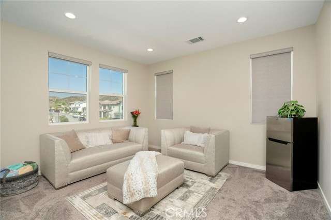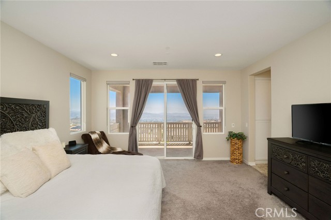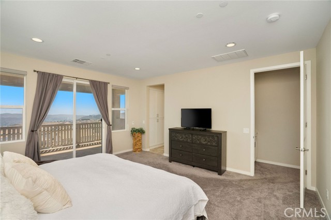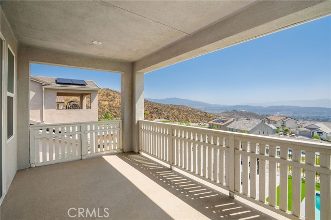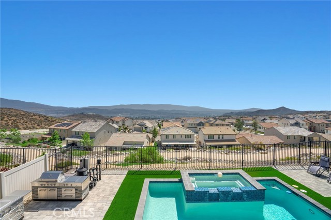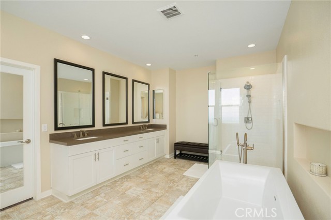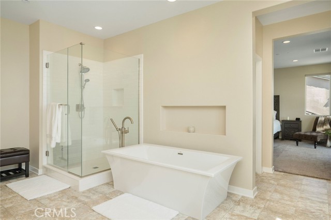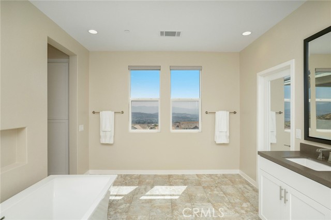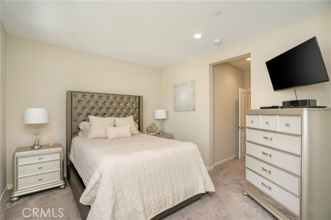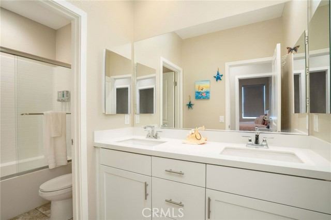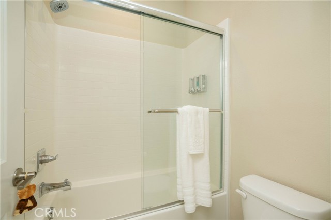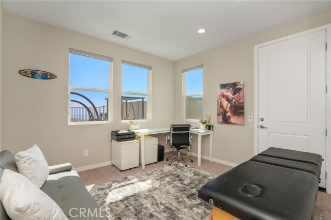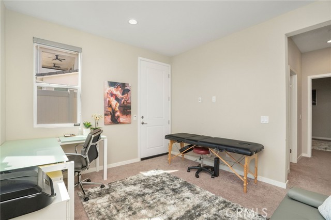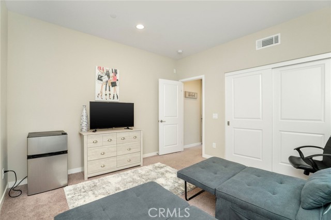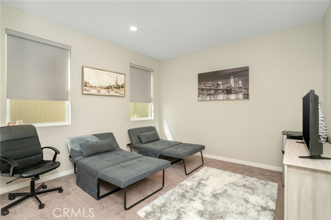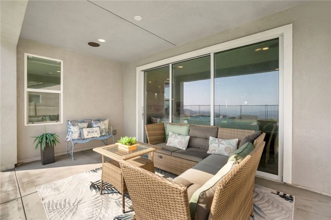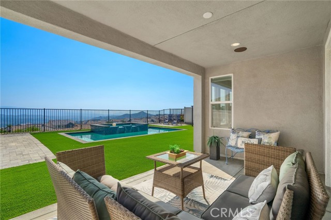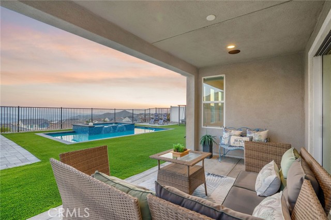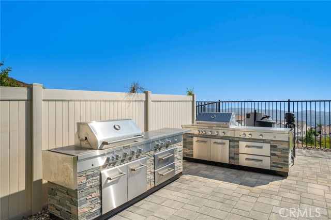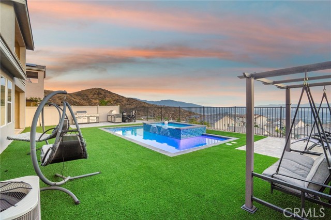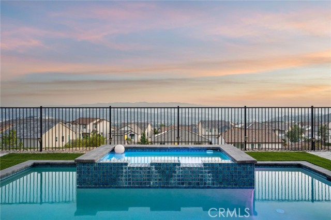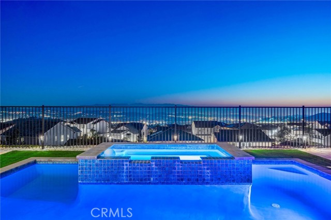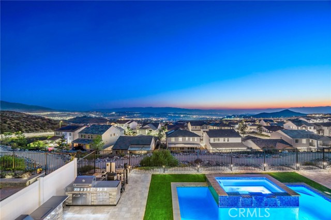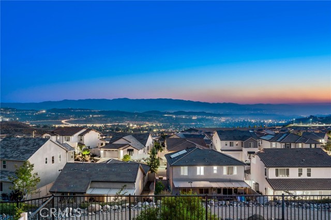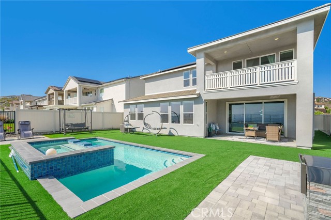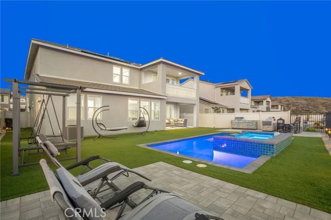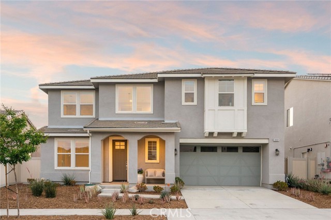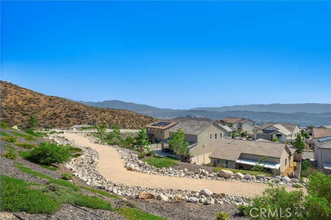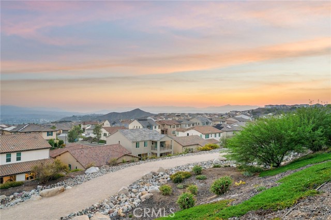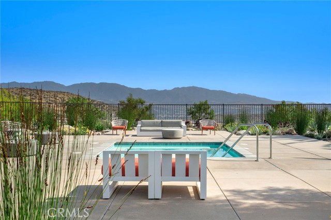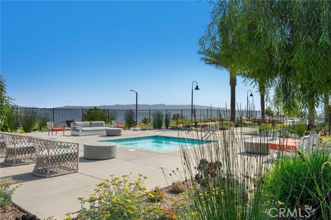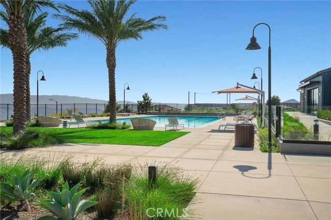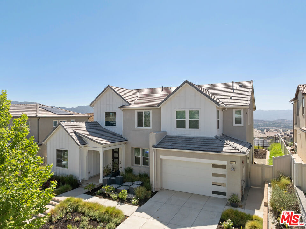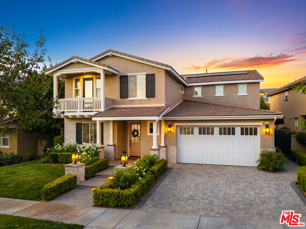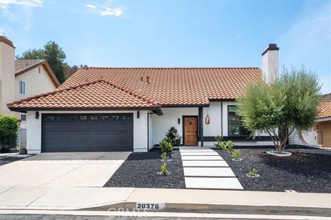28511 Sparrow Way
Saugus, CA 91350
Positioned one of Skyline's most desirable streets with stunning jetliner views.
Sales Price $1,538,000
Saugus Single Family Home
Beds
5
Baths
5
Home Size
3546 Sq. Ft.
Lot Size
6414 Sq. Ft.
Positioned one of Skyline's most desirable streets with stunning jetliner views.
This captivating 2-story home, built in 2020 and finished with an extensive amount of builder upgrades. A perfect blend of modern amenities and detailed craftsmanship. Featuring 3,546 square feet of living space, 5 bedrooms and 5 bathrooms . The two story entry opens with a direct view of the stunning backyard oasis. The modern chef s kitchen features an oversized island with breakfast bar, stainless steel appliances, double ovens, and a walk-in pantry. The kitchen overlooks the dedicated dining room, and opens seamlessly to a spacious family room. A large multi-slide door connects the living space to the covered patio, creating effortless indoor-outdoor flow. A downstairs guest wing with it s own private entrance offers versatility and perfect for multigenerational living or separate home office. A bonus room behind French doors ideal as a home study or den. Upstairs, a bright loft anchors the secondary living space and two generously sized bedrooms with a shared bath along with an additional junior suite filled with natural light. The oversized primary retreat is a standout, complete with an expansive private balcony, spa-inspired bath with freestanding tub, walk-in shower, dual sinks, and a massive walk-in closet. Outside, the fully upgraded entertainers backyard offers an in-ground pool with custom lighting, built-in BBQ, and sweeping city-light views. Other features include fully paid-off solar panels, exterior lighting, and select areas prewired for sound, offering potential for integrated audio. Skyline residents enjoy access to two beautiful clubhouses with resort-style pools, a state of the art gym, spa, fire pits, and more. Close to award winning and highly coveted private and public schools, many shops and restaurants, and hiking trails with easy freeway access.
This home located at 28511 Sparrow WAY is currently active and has been available on pardeeproperties.com for 95 days. This property is listed at $1,538,000. It has 5 beds and 5 bathrooms. The property was built in 2020. 28511 Sparrow WAY is in the Other community of Los Angeles County.
Quick Facts
- 95 days on market
- Built in 2020
- Total parking spaces 4Car
- Driveway, Garage - 1 Car, Public, Side By Side
- Single Family Residence
- Community | Other
- MLS# | SR25129044MR
- Monthly HOA Fee: $220
Features
- Central, ENERGY STAR Qualified Equipment, High Efficiency Cooling
- Central, ENERGY STAR Qualified Equipment, Solar Heat
- Has View
- City Lights, Hills, Trees/Woods Views
- Heated, In Ground, Permits, Private Pool
The multiple listings information is provided by The MLS™/CLAW from a copyrighted compilation of listings. The compilation of listings and each individual listing are ©2025 The MLS™/CLAW. All Rights Reserved. The information provided is for consumers' personal, non-commercial use and may not be used for any purpose other than to identify prospective properties consumers may be interested in purchasing. All properties are subject to prior sale or withdrawal. All information provided is deemed reliable but is not guaranteed accurate and should be independently verified.
Similar Listings
28609 Windbreak Ter
Santa Clarita, CA 91350
Bed
5
Bath
4
Sq Ft.
3630
Price
$1,599,999
22499 Leaf Spring Ct
Santa Clarita, CA 91350
Bed
5
Bath
3
Sq Ft.
3776
Price
$1,549,999
20376 Lisa Gail
Saugus, CA 91350
Bed
4
Bath
3
Sq Ft.
2070
Price
$1,199,000
