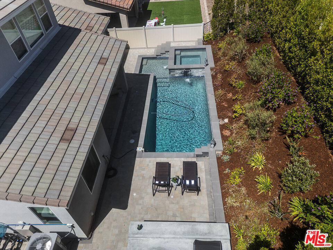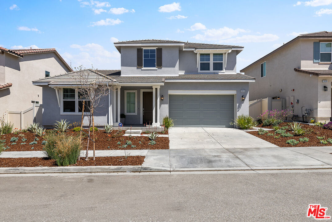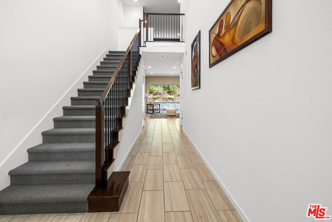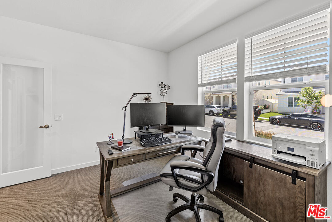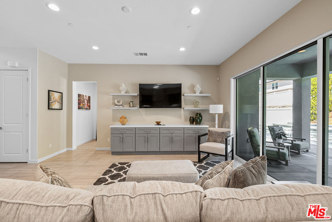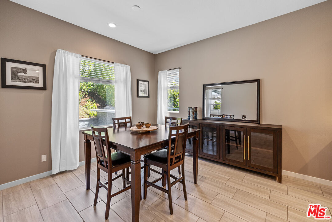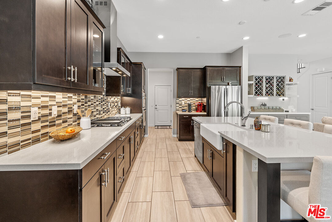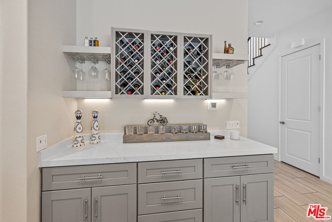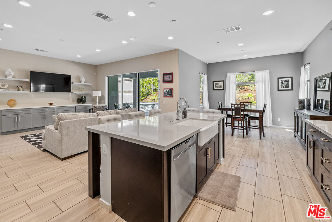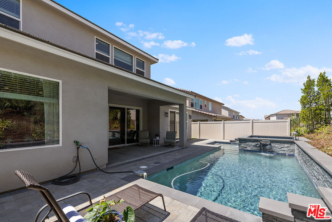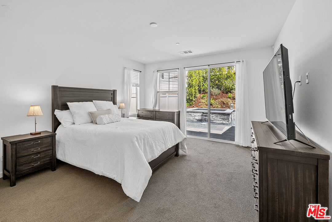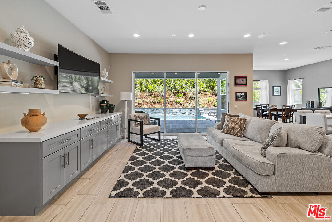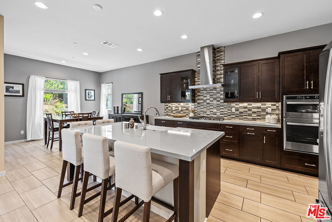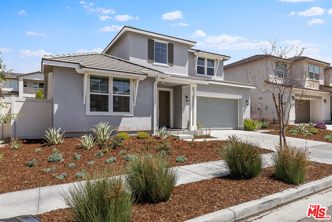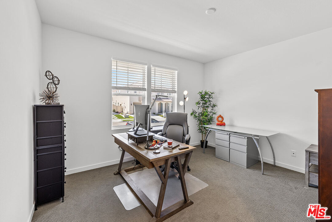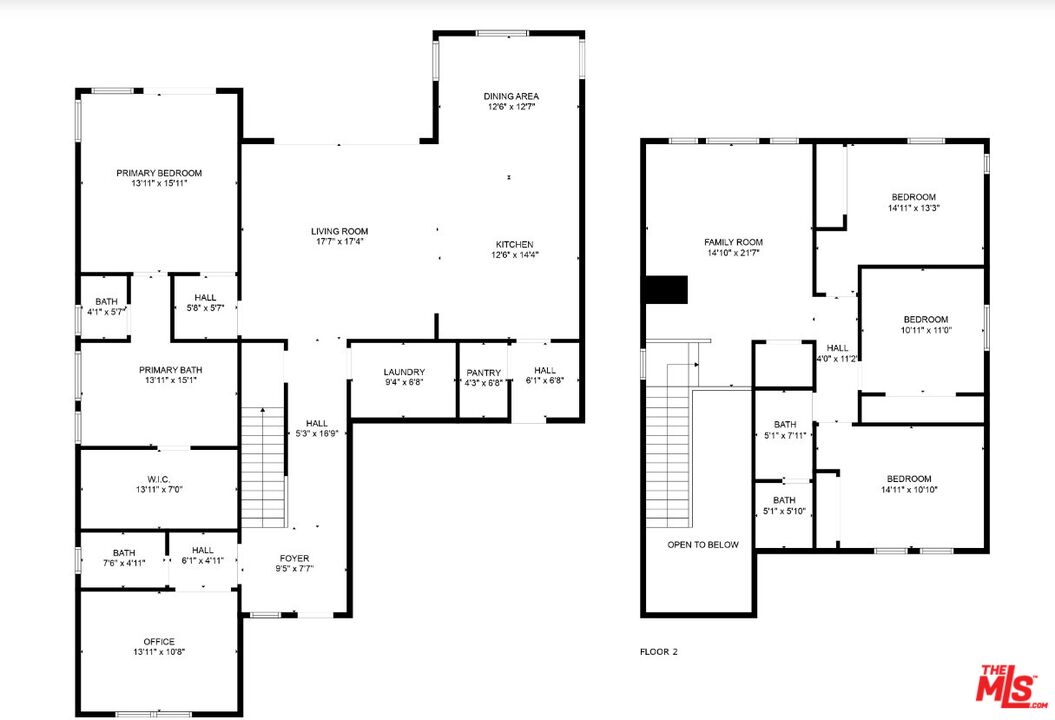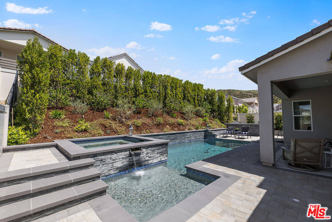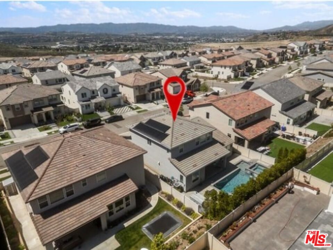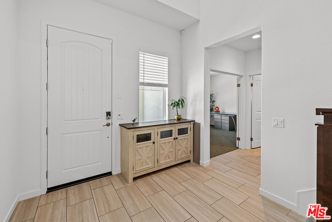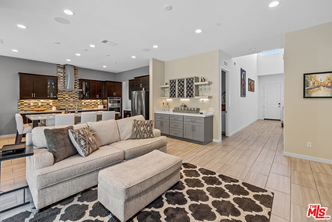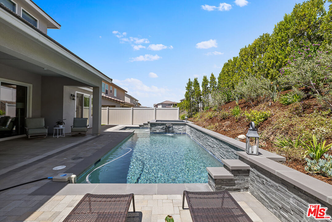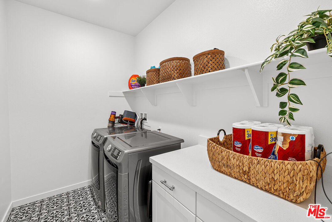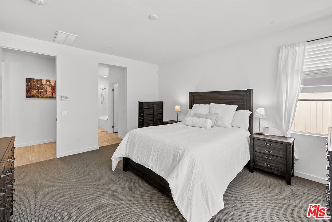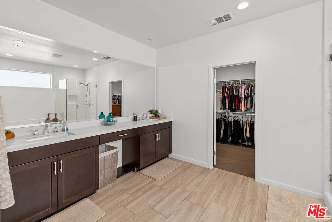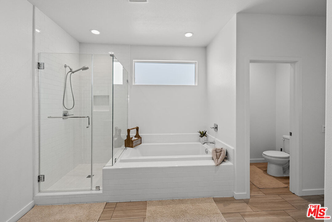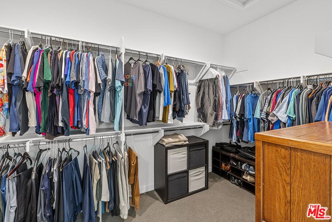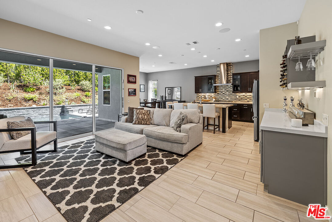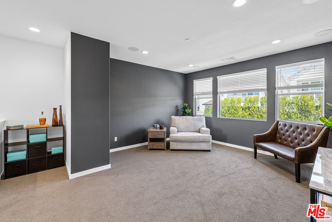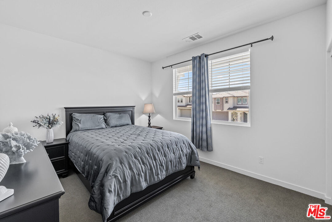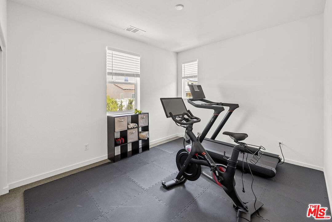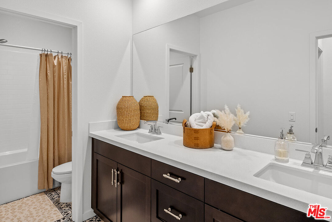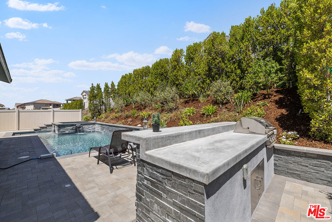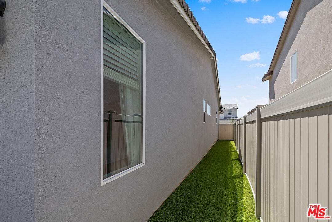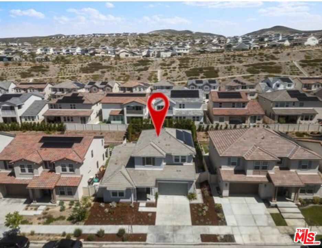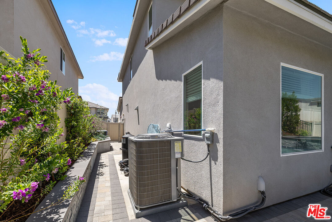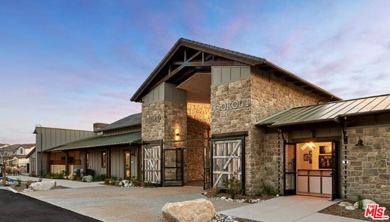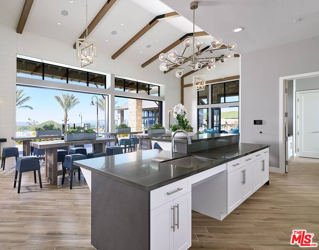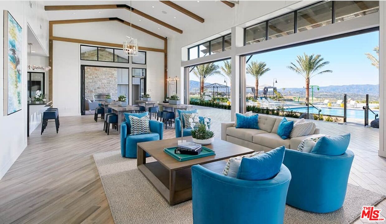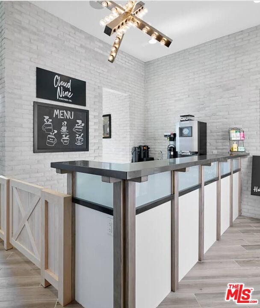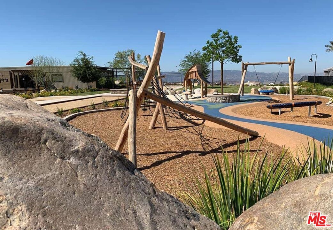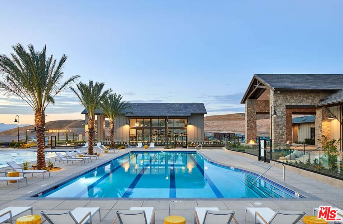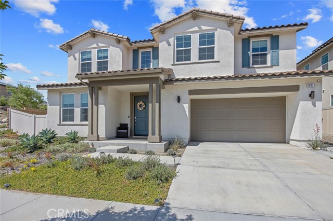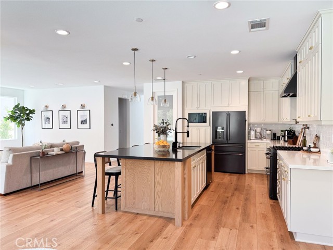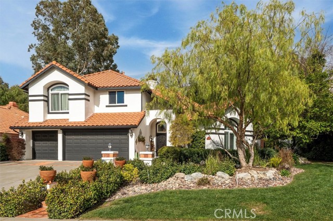18113 Tableau Way
Santa Clarita, CA 91350
EXCITING NEWS!!!!
Sales Price $1,199,000
Santa Clarita Single Family Home
Beds
4
Baths
3
Home Size
2932 Sq. Ft.
Lot Size
6533 Sq. Ft.
Request a Showing — 18113 Tableau Way
EXCITING NEWS!!!!
RATES are coming DOWN and we now have a SELLER CREDIT of $15,000 to BUY-DOWN the rate further. You've had your eye on this home! NOW'S THE TIME: The SELLER is HIGHLY MOTIVATED and READY to make a DEAL! Don't miss out. Bring your HIGHEST and BEST OFFER and make this stunning home yours. Experience luxury living at its finest with your very own private waterfall pool in Santa Clarita's premier Skyline community. Don't miss this rare opportunity to own a nearly-new luxury residence built in 2023, now available at an incredible new price! This 4-bedroom + office + loft, 2.5-bathroom home is the epitome of modern sophistication, comfort, and smart design located in one of Santa Clarita's most desirable neighborhoods. Key Highlights: PRIVATE Zen-Inspired Backyard Oasis with custom WATERFALL POOL, rejuvenating hot tub, built-in outdoor kitchen, and lush, privacy-focused landscaping; FIRST FLOOR PRIMARY SUITE with spa-like ensuite, walk-in closet, and private backyard access; Chef's Kitchen with stainless steel appliances, quartz countertops, dark shaker cabinets, walk-in pantry & oversized island; Open-Concept Great Room with elegant dining space, family room, and CUSTOM BUILT-IN CABINETRY & BAR SHELVING; Dedicated Office + Versatile Loft ideal for a second workspace, media room, or lounge; Energy-efficient living with OWNED SOLAR and Fire Suppression Sprinkler System; Designer touches throughout including soaring ceilings, dramatic iron staircase, and premium finishes. Built for Comfort & Entertainment; Whether you're hosting a sunset dinner by the pool or enjoying a cozy night in, this home adapts beautifully to your lifestyle. The seamless flow from indoors to outdoors creates the perfect setting for both quiet relaxation and memorable gatherings. Skyline Community Perks: Enjoy resort-style amenities including a modern fitness center, scenic paseos, sparkling community pool, clubhouse, and more all nestled in a picturesque and peaceful setting just minutes from shops, dining, and top-rated schools. Seller is ACCEPTING ALL OFFERS. Please submit your highest and best.
This home located at 18113 Tableau Way is currently active and has been available on pardeeproperties.com for 33 days. This property is listed at $1,199,000. It has 4 beds and 3 bathrooms. The property was built in 2023. 18113 Tableau Way is in the Canyon Country 1 community of Los Angeles County.
Quick Facts
- 33 days on market
- Built in 2023
- Total parking spaces 2Car
- Garage - 2 Car, Garage Is Attached, Parking for Guests, Driveway, Attached, On street, Parking Space, Above Street Level
- Single Family Residence
- Community | Canyon Country 1
- MLS# | 25565347
- Monthly HOA Fee: $240
Features
- Air Conditioning Cooling
- Central Heat
- Tile Floors
- In Ground, Association Pool, Fenced, Lap Pool, Salt/Saline, Waterfall, Private Pool
The multiple listings information is provided by The MLS™/CLAW from a copyrighted compilation of listings. The compilation of listings and each individual listing are ©2014 The MLS™/CLAW. All Rights Reserved. The information provided is for consumers' personal, non-commercial use and may not be used for any purpose other than to identify prospective properties consumers may be interested in purchasing. All properties are subject to prior sale or withdrawal. All information provided is deemed reliable but is not guaranteed accurate and should be independently verified.
Similar Listings
18171 Hedgerow Way
Saugus, CA 91350
Bed
4
Bath
3
Sq Ft.
3280
Price
$1,185,000
28524 Songbird Way
Saugus, CA 91350
Bed
4
Bath
4
Sq Ft.
3354
Price
$1,199,990
22315 Circle J Ranch Rd
Saugus, CA 91350
Bed
4
Bath
3
Sq Ft.
2819
Price
$1,200,000
