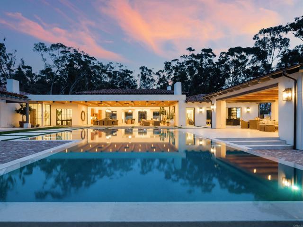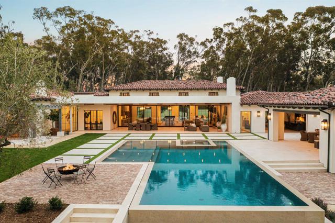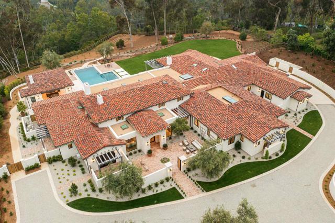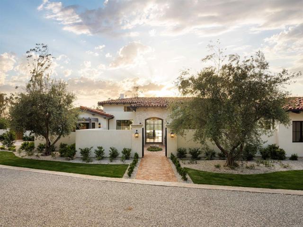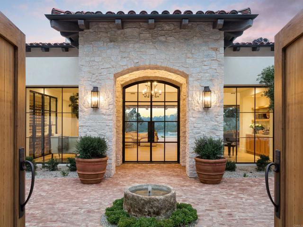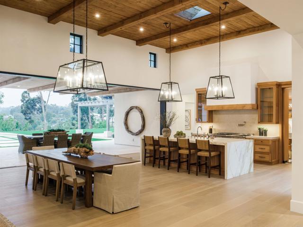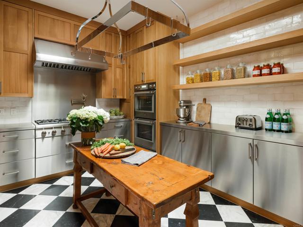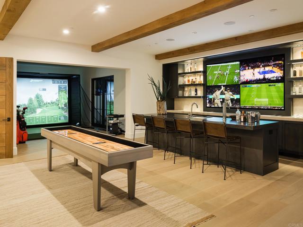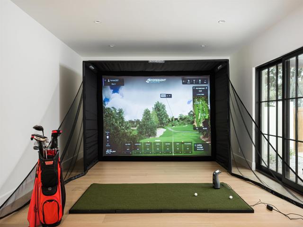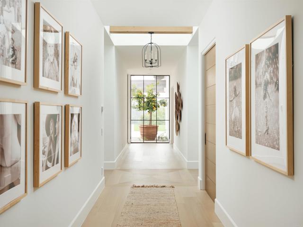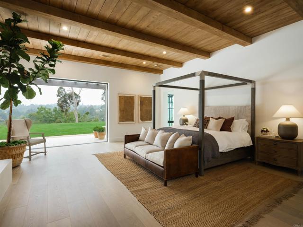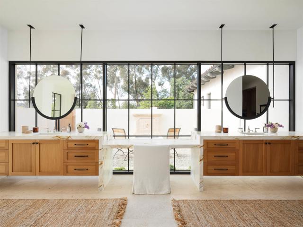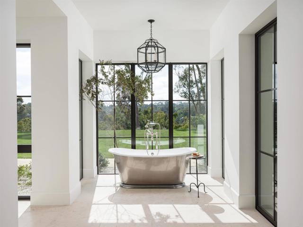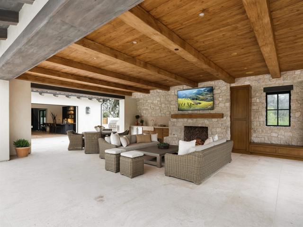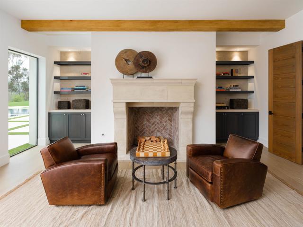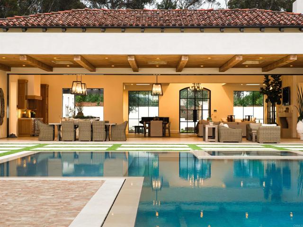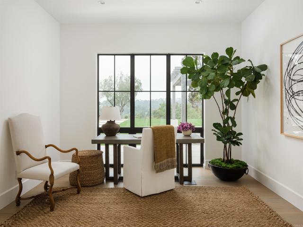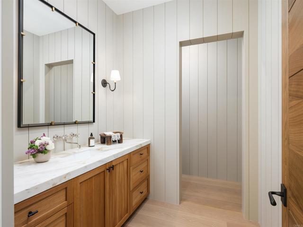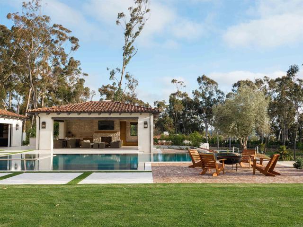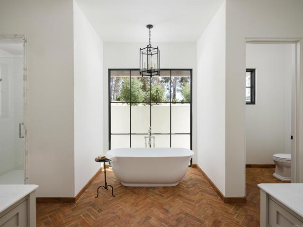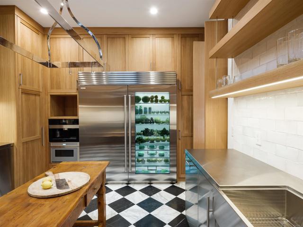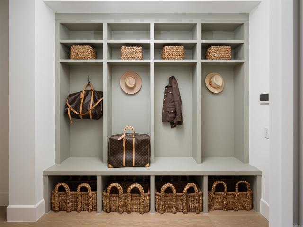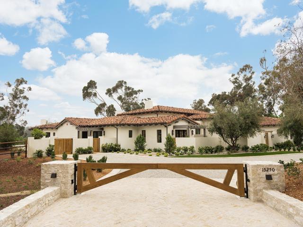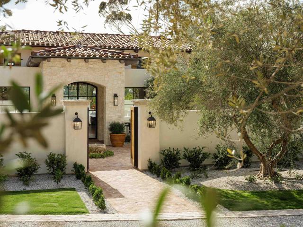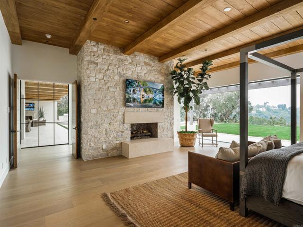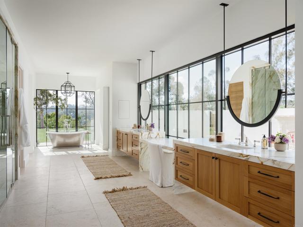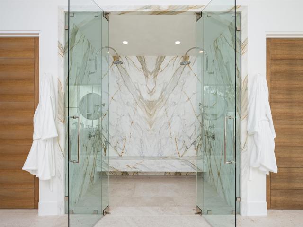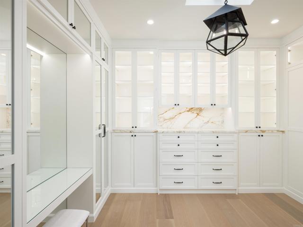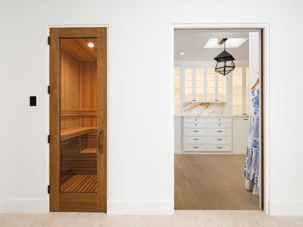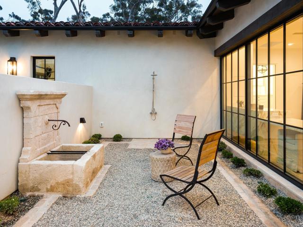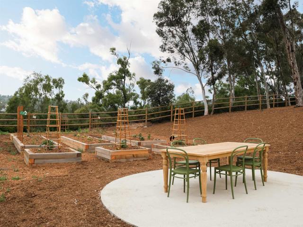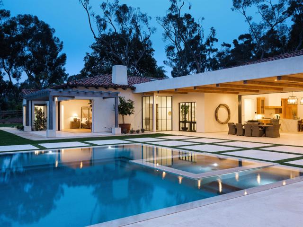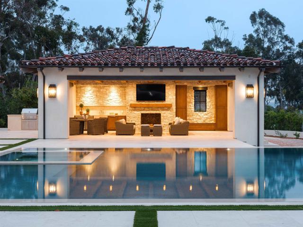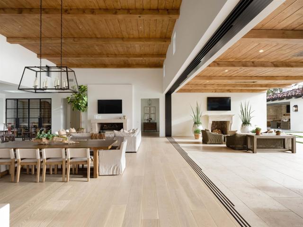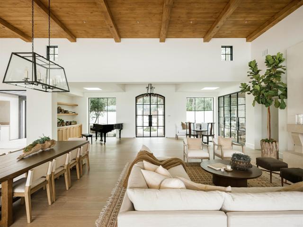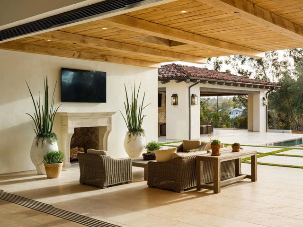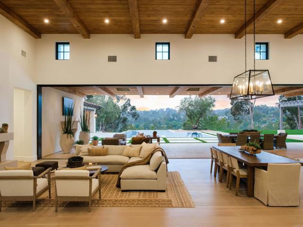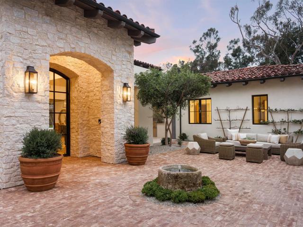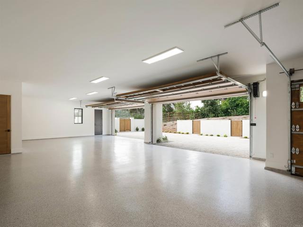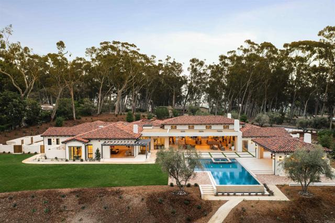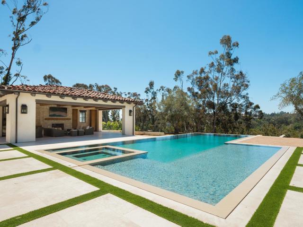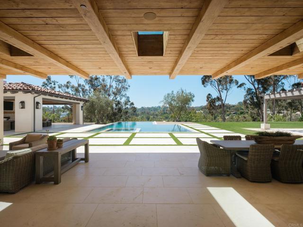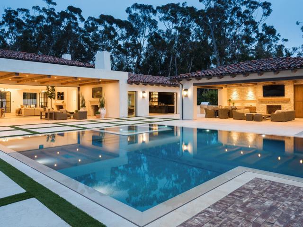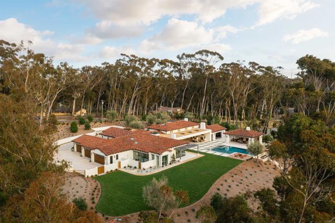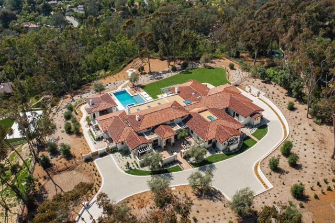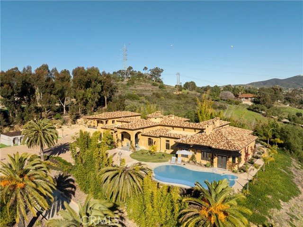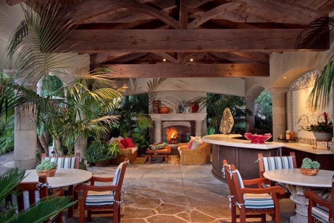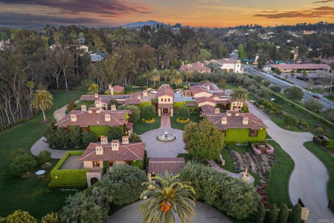15250 Las Planideras
Rancho Santa Fe, CA 92067
15250 Las Planideras in Rancho Santa Fe is a truly exceptional property.
Sales Price $16,750,000
Rancho Santa Fe Single Family Home
Beds
7
Baths
9
Home Size
8928 Sq. Ft.
Lot Size
125017 Sq. Ft.
15250 Las Planideras in Rancho Santa Fe is a truly exceptional property.
This brand-new custom home, built by award-winning Herbst Construction and designed by Atelier A.Tesselaar, sits on nearly three acres of flat usable land. With 7 bedrooms, a theatre room, a "Kid Wing," chef's and presentation kitchens, wood-burning fireplaces, a climate-controlled wine room, a "Man Cave," a pool cabana, outdoor BBQs, a 6-car garage, herb garden, orchard, and a mini football/soccer field with Bermuda turf, no expense was spared in creating this ultimate family and entertainment home. Enter through the private gate and drive down the cobble-lined driveway surrounded by olive trees, leading to the tranquil front courtyard with a custom steel glass front door. The expansive great room features French white oak hardwood floors, antique-finished beams, and a 46-foot-long electronic glass sliding door opening to the backyard. Outside, you'll find an outdoor living area paved with Exquisite Surfaces limestone, offering breathtaking views of rolling hills, sunsets, and an 8-foot-deep infinity-edge saltwater pool and spa. The kitchen is a culinary enthusiast's dream, with top-of-the-line appliances, including a La Cornue range in the front kitchen and stainless steel countertops, Shaw sinks, and a 48' Thermador range in the back kitchen. The master wing exudes luxury with a private courtyard, outdoor shower, and stunning views. The bathroom features a soaking tub, custom sauna, double shower, and exquisite Macchia Vecchia calcutta marble. The master suite also includes two large wardrobe closets, a Miele coffee bar, and a beautiful stone fireplace. Further down the hallway, you'll discover the kids' wing, complete with a theatre room, entertainment wall, four ensuite bedrooms, and a charming jack-and-jill bathroom. On the south side of the home, you'll find the guest wing with a private entrance courtyard, well-appointed guest room, and a remarkable "Man Cave" featuring an indoor driving range, TVs, and a full commercial bar. Completing the picture is the inviting pool and spa area with a cabana overlooking the stunning backyard landscape. The 915-square-foot custom pool house is equipped with a kitchenette, BBQ, bathroom, fireplace, TV, and a French limestone fire pit. Welcome to 15250 Las Planideras, where you'll truly feel at home. Visit www.15250lasplanideras.com for more information.
Quick Facts
- 49 days on market
- Built in 2023
- Total parking spaces 18Car
- Garage - 3 Car, Gated
- Single Family Residence
- Community | Rancho Santa Fe
- MLS# | NDP2303814MR
Features
- Central, ENERGY STAR Qualified Equipment Cooling
- Central, Forced Air Heat
- Has View
- Panoramic Views
- Heated, In Ground, Other, Private, Waterfall Pool
The multiple listings information is provided by The MLS™/CLAW from a copyrighted compilation of listings. The compilation of listings and each individual listing are ©2014 The MLS™/CLAW. All Rights Reserved. The information provided is for consumers' personal, non-commercial use and may not be used for any purpose other than to identify prospective properties consumers may be interested in purchasing. All properties are subject to prior sale or withdrawal. All information provided is deemed reliable but is not guaranteed accurate and should be independently verified.
Similar Listings
6884 Poco Lago
Rancho Santa Fe, CA 92067
Bed
7
Bath
9
Sq Ft.
11121
Price
$13,750,000
15651 Puerta Del Sol
Rancho Santa Fe, CA 92067
Bed
10
Bath
14
Sq Ft.
16500
Price
$22,500,000
6314 El Apajo
Rancho Santa Fe, CA 92067
Bed
10
Bath
17
Sq Ft.
21805
Price
$15,995,000
