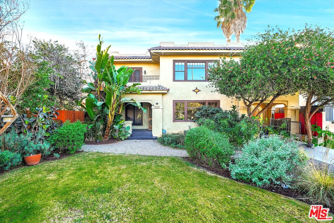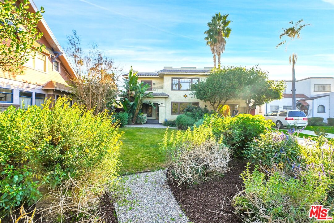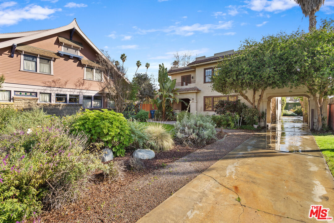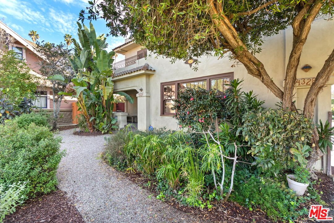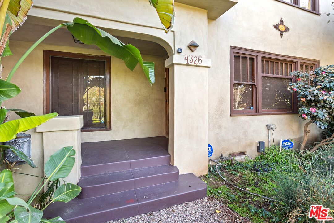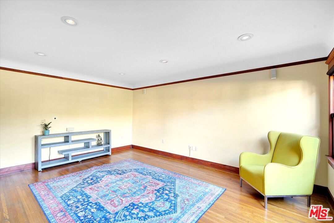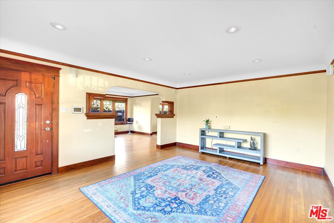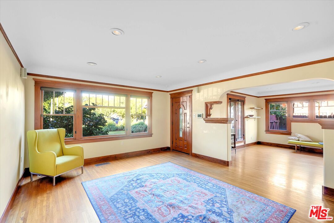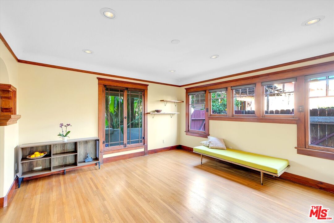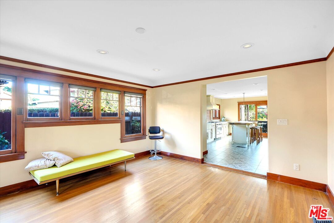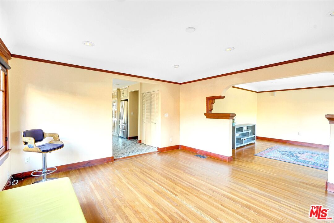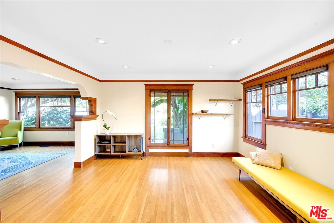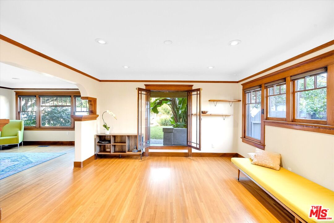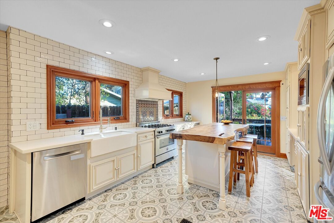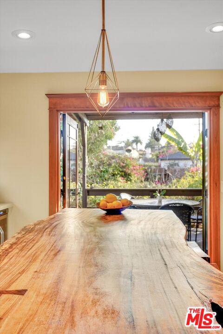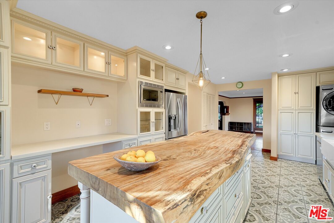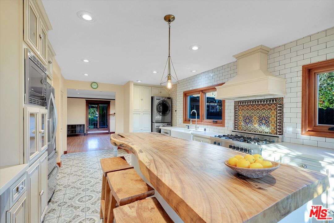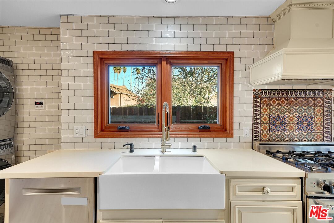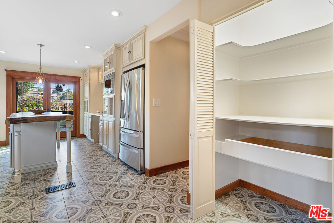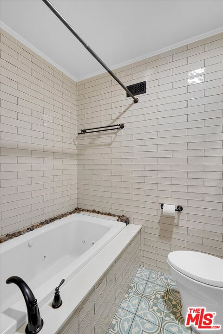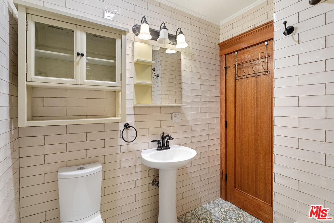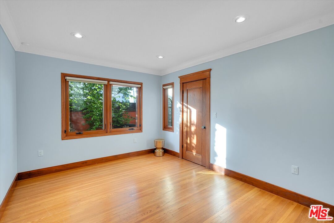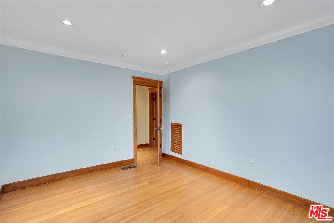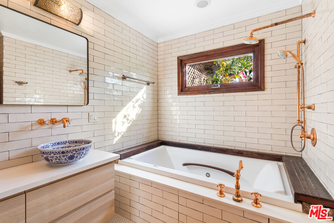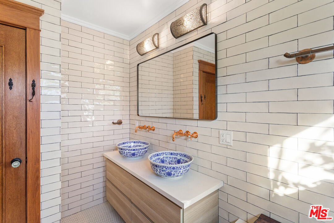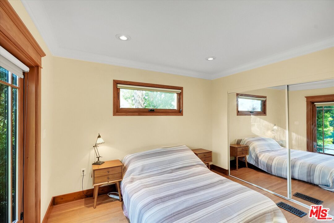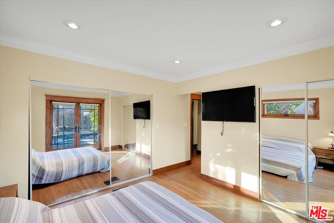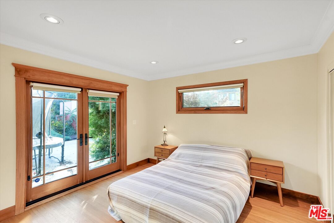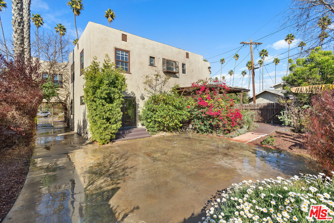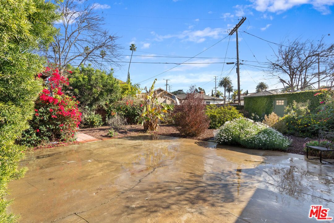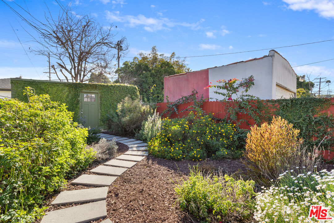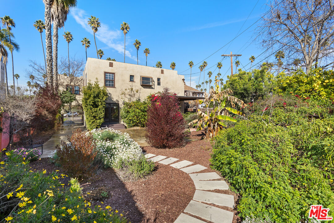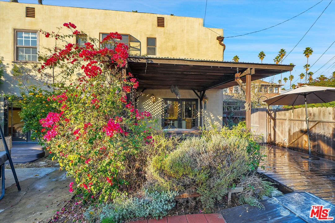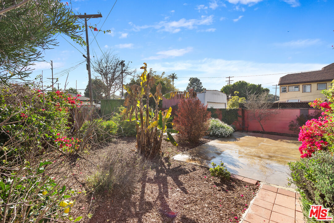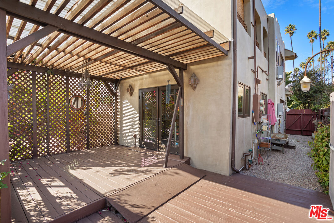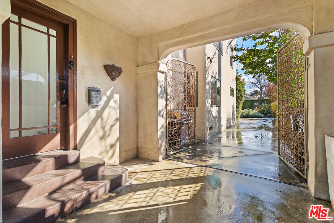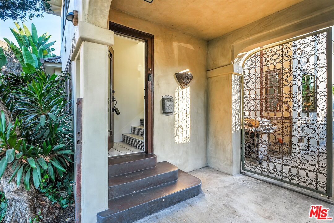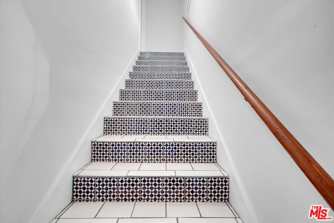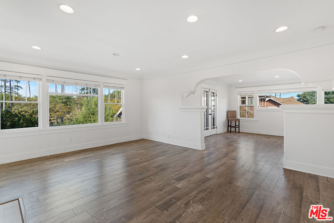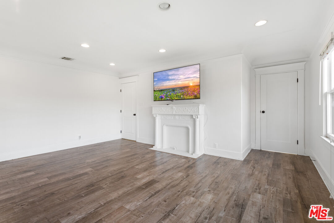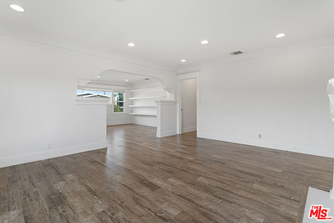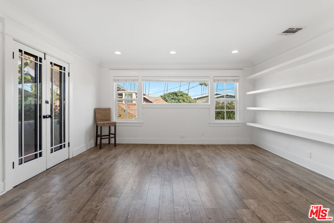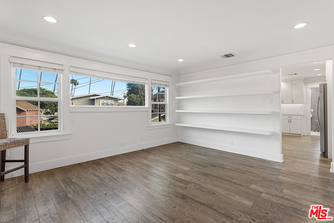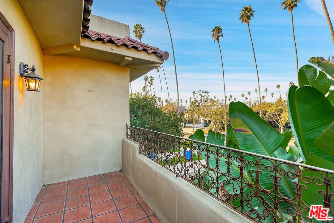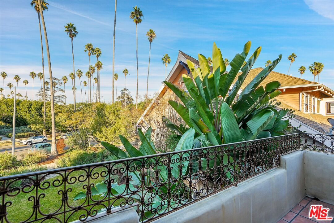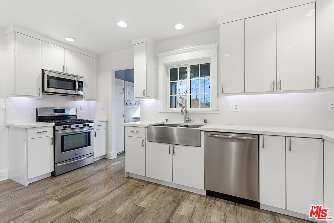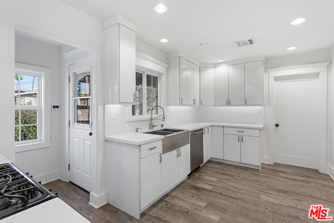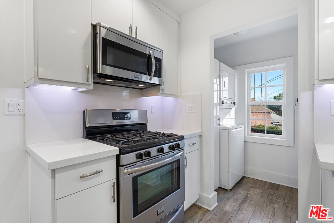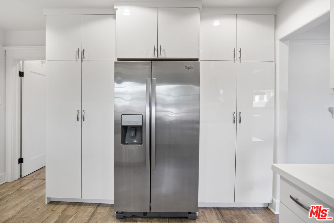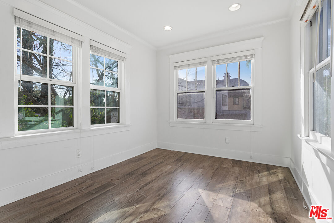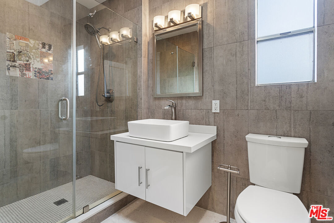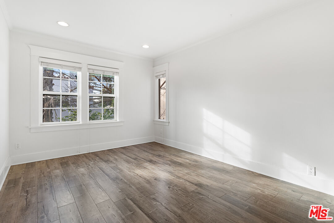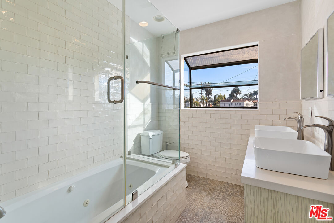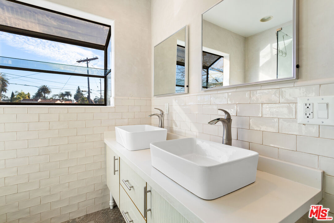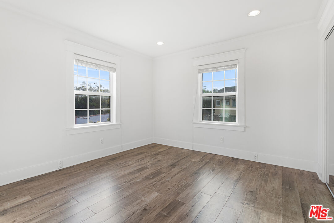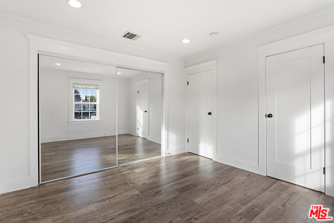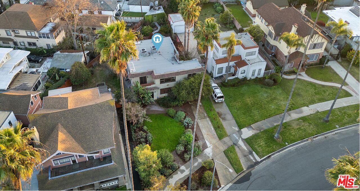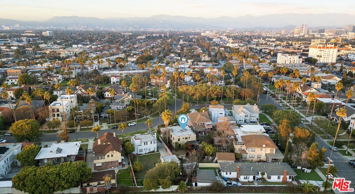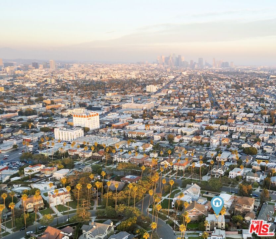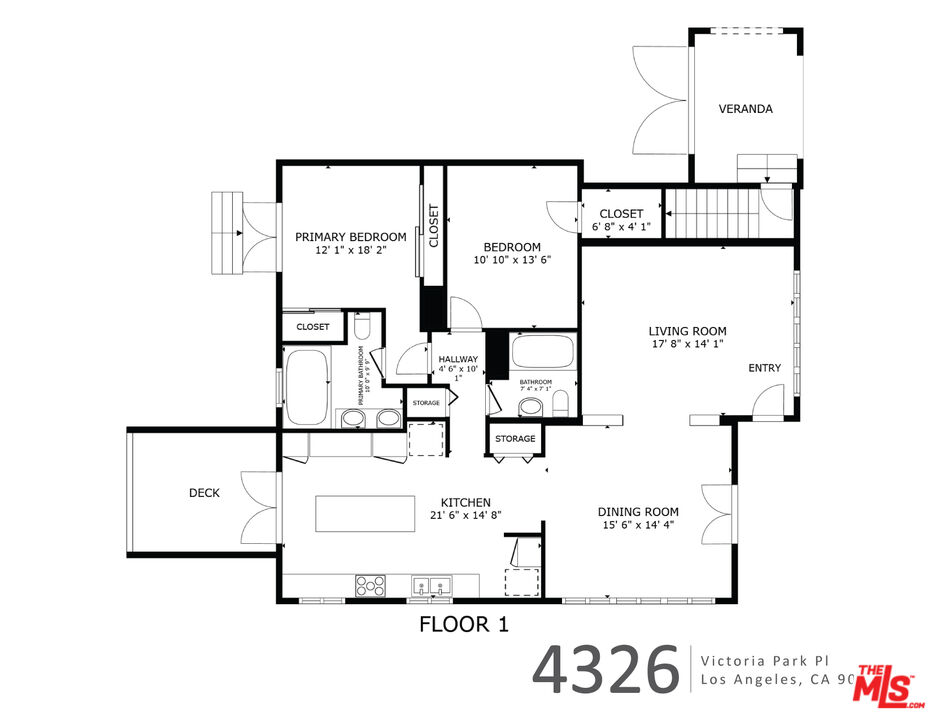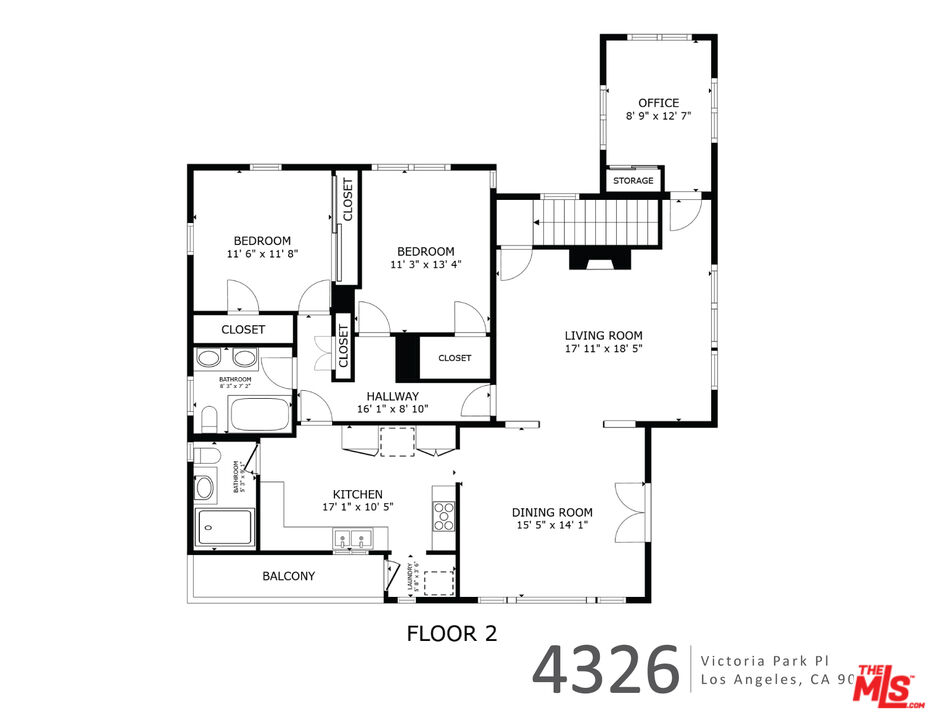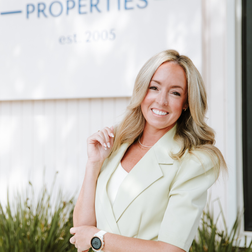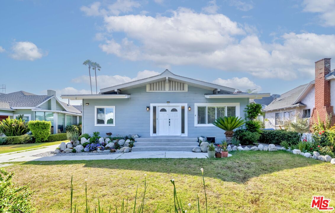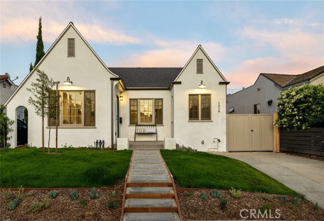4326 Victoria Park Pl
Los Angeles, CA 90019
"Desirable residence tract for desirable people" is how the neighborhood of Victoria Park was originally advertised in 1907 and that slogan still rings true today in 2025!
Sales Price $1,795,000
Los Angeles Single Family Home
Beds
5
Baths
4
Home Size
3176 Sq. Ft.
Lot Size
8860 Sq. Ft.
"Desirable residence tract for desirable people" is how the neighborhood of Victoria Park was originally advertised in 1907 and that slogan still rings true today in 2025!
Come experience life with a small town feel within the big city, 4326 Victoria Park Pl is a extensively renovated turnkey Character Spanish duplex set amidst iconic palm tree lined wide streets and excellent sidewalks for strolling amongst the mini estates that feature an array of spectacular architecture and historic homes. Situated on an almost 9,000 SqFt lot this 3,176 SqFt duplex offers a lower 2 Bedroom 2 Bathroom unit and an upper 3 Bedroom 2 Bathroom unit that are both VACANT and gives you the choice to move in to either unit while enjoying the income from the other unit, share both units with family, or it can be strictly an investment, choose your own adventure! The current owner's extensive to the studs remodel included, a new roof, new HVAC, new electrical systems, new plumbing, new tankless water heaters for each unit, new bathrooms, new kitchens, new luxury vinyl floors upstairs, refinished hardwood floors downstairs, and a huge vine covered storage/workshop shed in the backyard. The downstairs unit features many custom finishes from the one of a kind beautiful wood slab island centerpiece, high end stainless steel appliances, carefully sourced tiles, sconces, sinks, moldings and more! The bright and airy upstairs unit has a more modern feel, three sizable bedrooms, a patio to take in the views of the Hollywood Hills and a patio to enjoy a meal off of the kitchen, in unit laundry, and modern stylish kitchen and bathrooms. Every inch of landscaping has been hand picked and placed from the lush front yard that features a variety of native Southern California wildflowers, plants, and a large grass pad to lay and play in to the stately designed verdant backyard that includes Meyer lemon trees, a fig tree, and more drought tolerant wildflowers and plants. The backyard also has two great separate patio and deck areas to entertain and enjoy SoCal's temperate climate. This quiet little neighborhood is a straight shot to Hollywood, Downtown LA, Larchmont, Culver City, Koreatown, and easy 10 freeway access.
Quick Facts
- 30 days on market
- Built in 1923
- Total parking spaces 3Car
- Driveway - Concrete
- Single Family Residence
- Community | Mid Los Angeles
- MLS# | 25504651
Features
- Central Cooling
- Central Heat
- Tile Floors, Vinyl Plank Floors, Hardwood Floors
- Has View
- Tree Top, Skyline, Mountains, Hills, City Lights Views
The multiple listings information is provided by The MLS™/CLAW from a copyrighted compilation of listings. The compilation of listings and each individual listing are ©2014 The MLS™/CLAW. All Rights Reserved. The information provided is for consumers' personal, non-commercial use and may not be used for any purpose other than to identify prospective properties consumers may be interested in purchasing. All properties are subject to prior sale or withdrawal. All information provided is deemed reliable but is not guaranteed accurate and should be independently verified.
Similar Listings
971 3rd Ave
Los Angeles, CA 90019
Bed
5
Bath
3
Sq Ft.
2214
Price
$1,679,000
1516 Carmona Ave
Los Angeles, CA 90019
Bed
3
Bath
2
Sq Ft.
1472
Price
$1,600,000
1654 5th Ave
Los Angeles, CA 90019
Bed
3
Bath
2
Sq Ft.
1846
Price
$1,399,000
