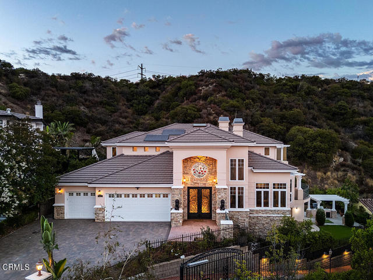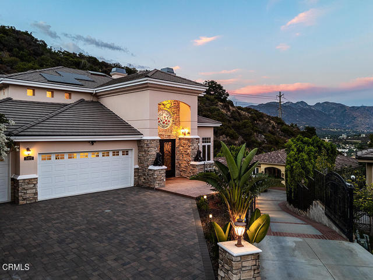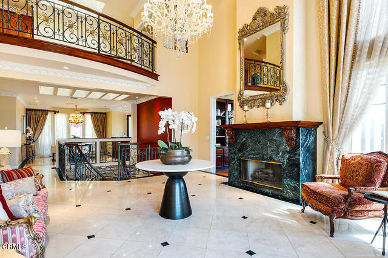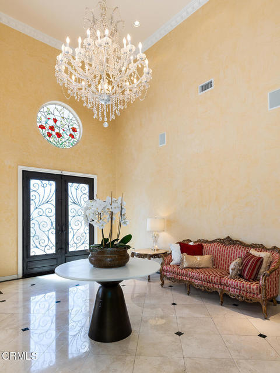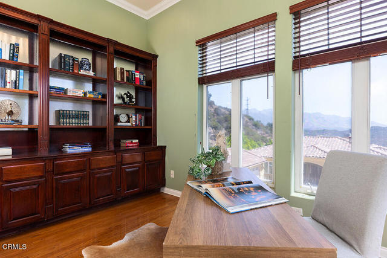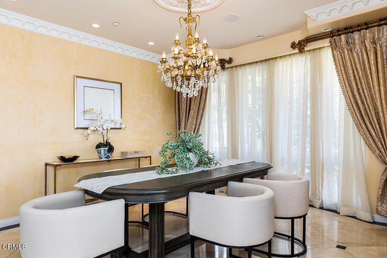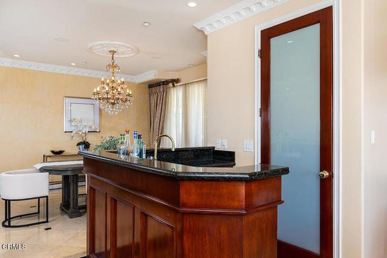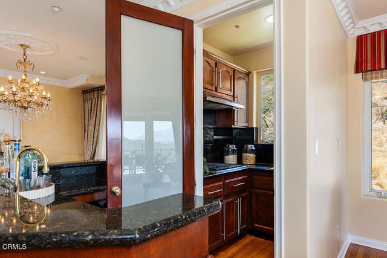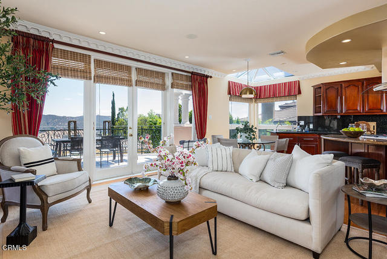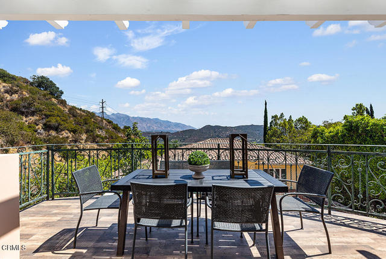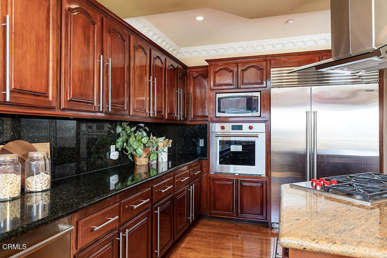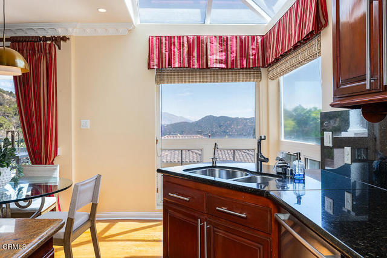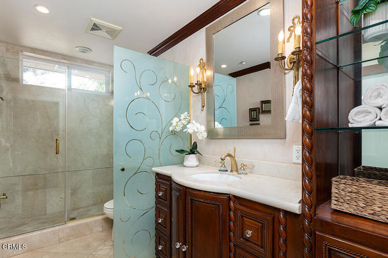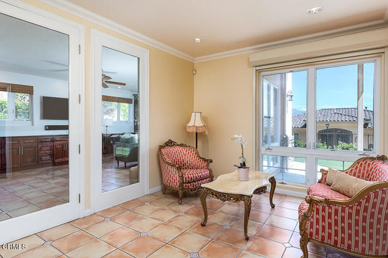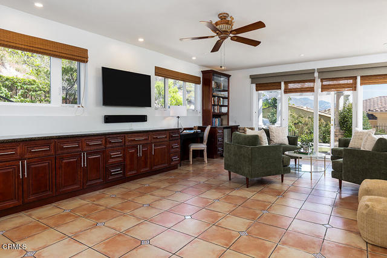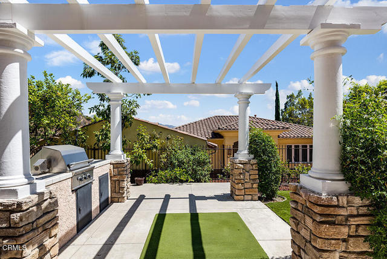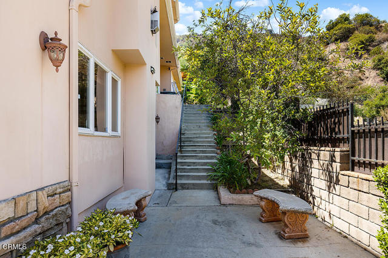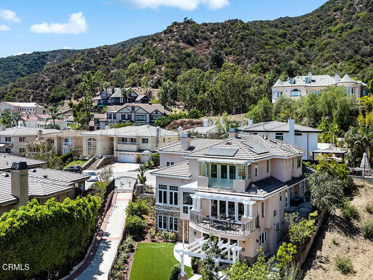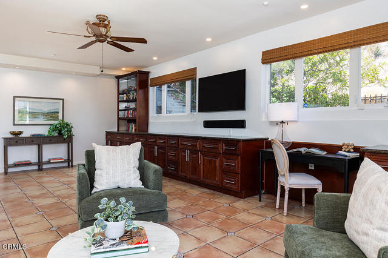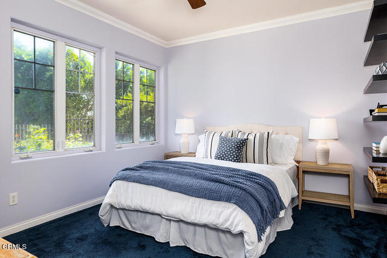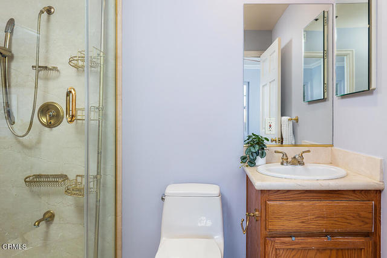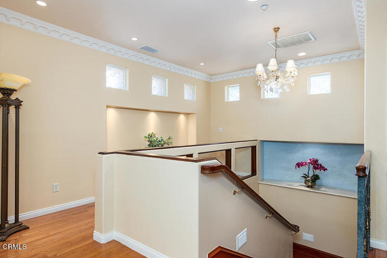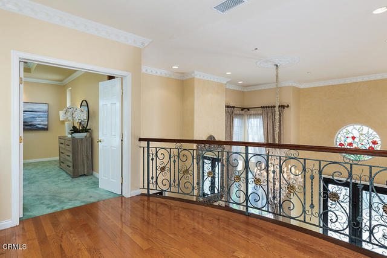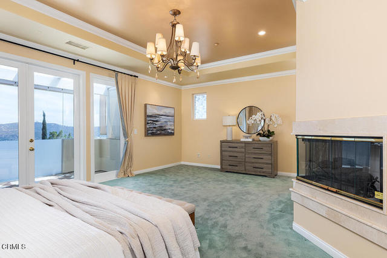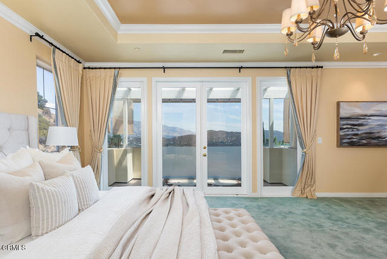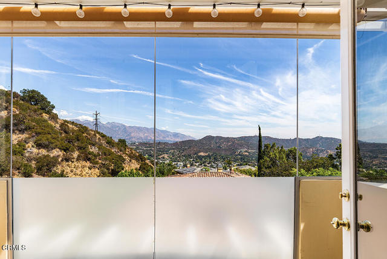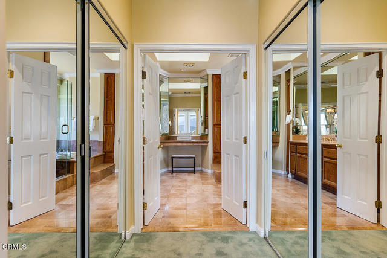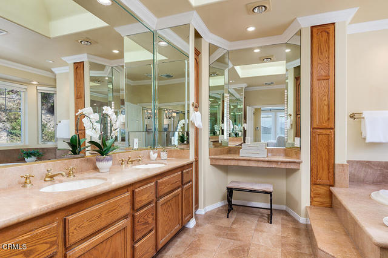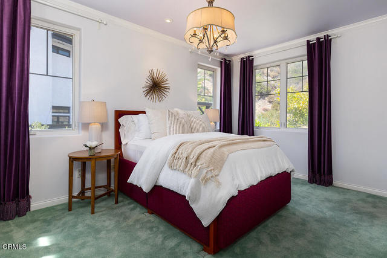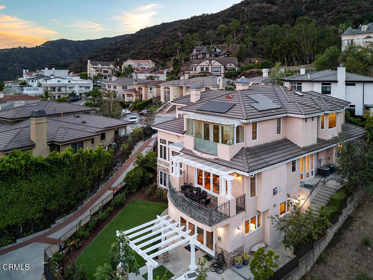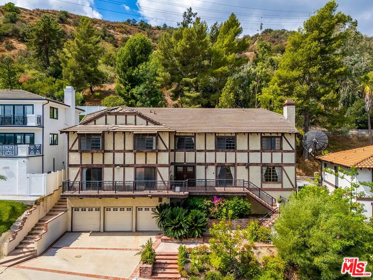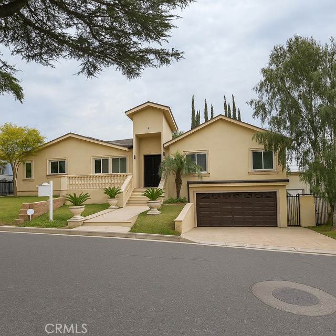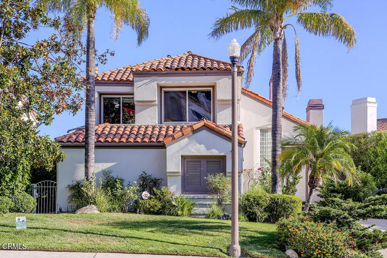3422 Esperanza Ter
Glendale, CA 91208
Perched high in the hills above Glendale, this custom-built 1998 residence showcases sweeping views of the lower basin and sparkling city lights.
Sales Price $2,695,000
Glendale Single Family Home
Beds
5
Baths
5
Home Size
4724 Sq. Ft.
Lot Size
8073 Sq. Ft.
Perched high in the hills above Glendale, this custom-built 1998 residence showcases sweeping views of the lower basin and sparkling city lights.
Designed with scale and sophistication, the home offers 5 bedrooms, 5 bathrooms, and two kitchens, along with an array of refined living and entertaining spaces.Spanning three levels, the floor plan blends intimacy with grandeur. Highlights include a wood-paneled library with wall-to-wall bookcases and dramatic views, a formal dining room, and a welcoming family room with a broad balcony overlooking the city. The living room is accented with Venetian plaster walls and an artist-designed stained-glass depiction of Springtime above the entry door, creating a striking first impression.At the heart of the home, the main kitchen features an oversized granite island, custom-designed cabinetry, and state-of-the-art appliances, including a Sub-Zero refrigerator/freezer, Wolf range/oven, and Bosch dishwasher. An additional kitchen offers versatility for entertaining or multigenerational living.The oversized primary suite enjoys its own view balcony and a luxurious bath with separate tub and shower. On the lower floor, an ensuite bedroom and versatile entertainment room open seamlessly to the gardens, offering an ideal indoor-outdoor flow.Outdoors, the grounds are designed for year-round enjoyment with lush landscaping, a covered patio, built-in BBQ, and tranquil gardens. A newly paved driveway enhances the home's curb appeal, while a solar power system provides modern efficiency.Inside, the extensive use of marble, granite, wood, and glass creates a timeless sense of opulence--equal parts warm and dramatic. Sited at the end of a cul-de-sac, this property offers both privacy and prestige.This is more than a home--it is a statement of elegance and comfort, perfectly suited for intimate living or large-scale entertaining, all set against a backdrop of panoramic vistas.
This home located at 3422 Esperanza TER is currently active and has been available on pardeeproperties.com for 10 days. This property is listed at $2,695,000. It has 5 beds and 5 bathrooms. The property was built in 1998. 3422 Esperanza TER is in the Glendale-Chevy Chase/E. Glen Oaks community of Los Angeles County.
Quick Facts
- 10 days on market
- Built in 1998
- Total parking spaces 3Car
- Garage - 1 Car, Garage - 2 Car, Side By Side
- Single Family Residence
- Community | Glendale-Chevy Chase/E. Glen Oaks
- MLS# | P1-23935PF
Features
- Central Cooling
- Forced Air Heat
- Has View
- City Lights, Hills, Panoramic, Trees/Woods, Valley Views
The multiple listings information is provided by The MLS™/CLAW from a copyrighted compilation of listings. The compilation of listings and each individual listing are ©2025 The MLS™/CLAW. All Rights Reserved. The information provided is for consumers' personal, non-commercial use and may not be used for any purpose other than to identify prospective properties consumers may be interested in purchasing. All properties are subject to prior sale or withdrawal. All information provided is deemed reliable but is not guaranteed accurate and should be independently verified.
Similar Listings
3417 Oakmont View Dr
Glendale, CA 91208
Bed
5
Bath
4
Sq Ft.
4972
Price
$2,700,000
1824 Crestmont Ct
Glendale, CA 91208
Bed
4
Bath
4
Sq Ft.
2339
Price
$2,950,000
925 Calle Del Pacifico
Glendale, CA 91208
Bed
4
Bath
3
Sq Ft.
2618
Price
$2,100,000
