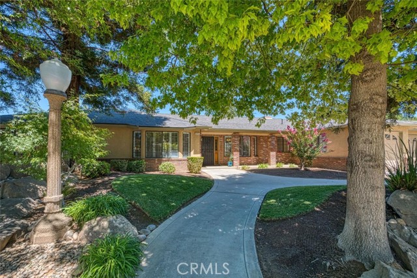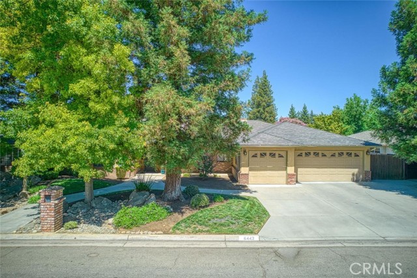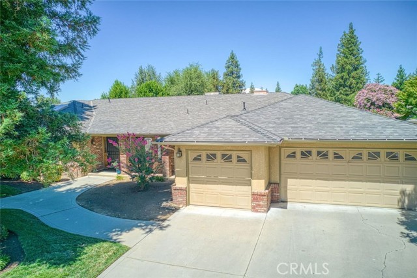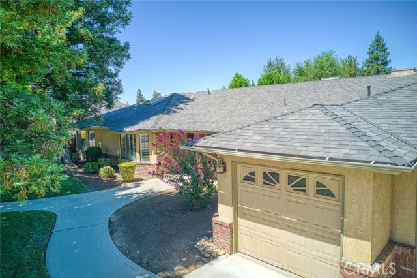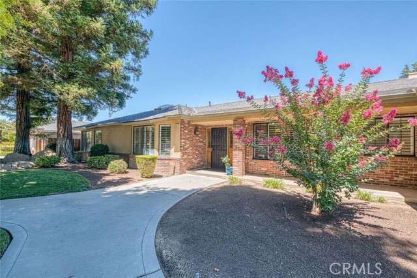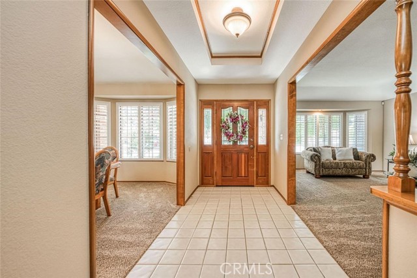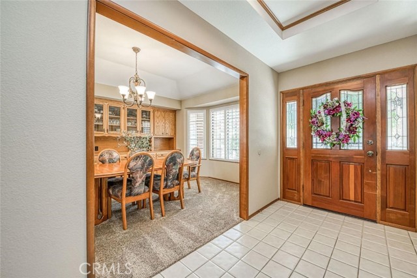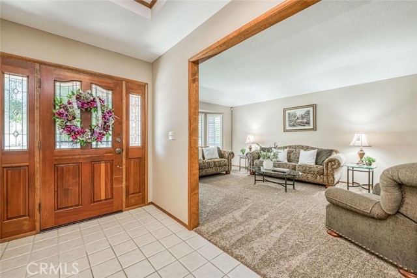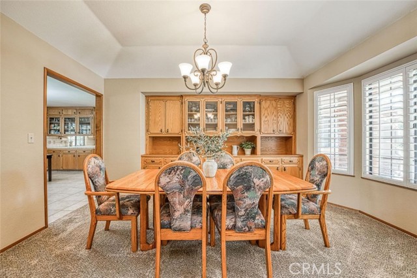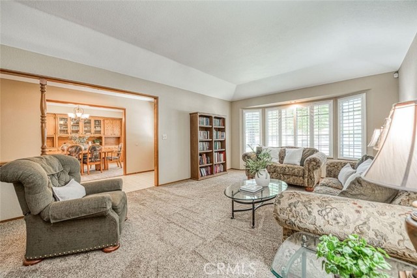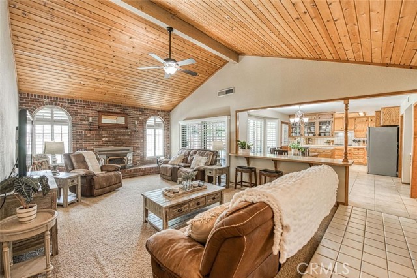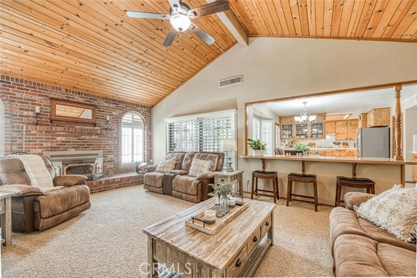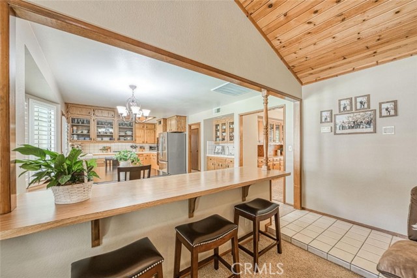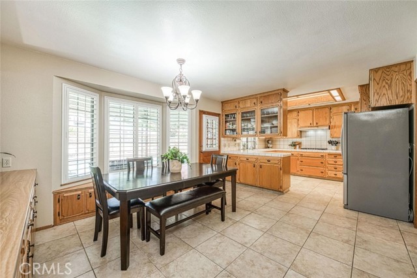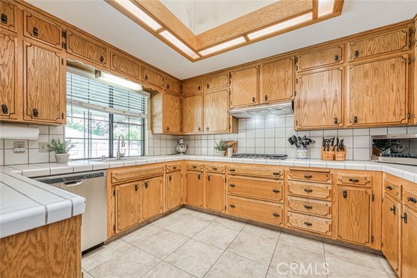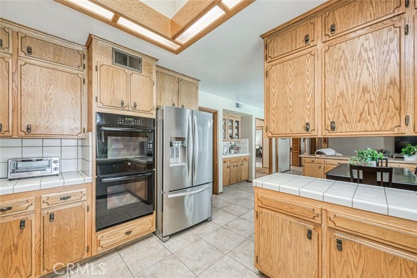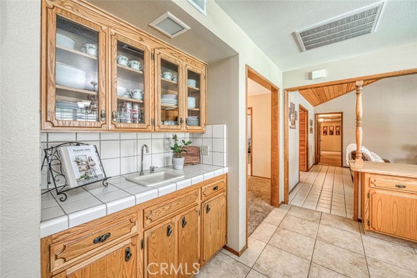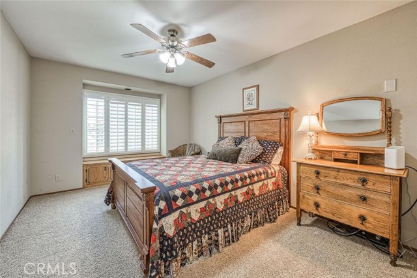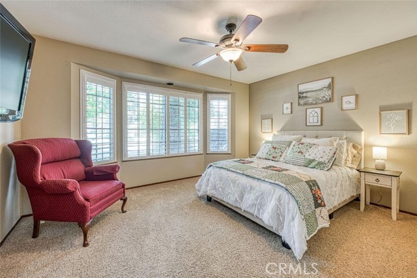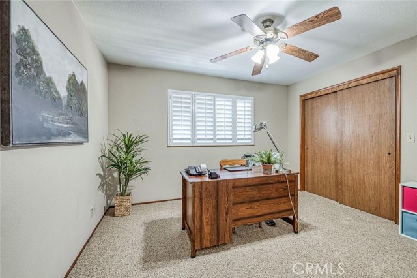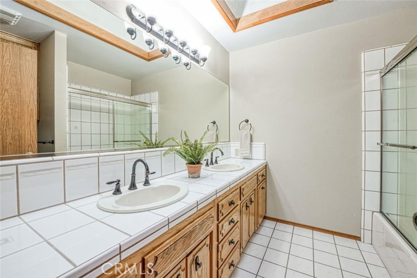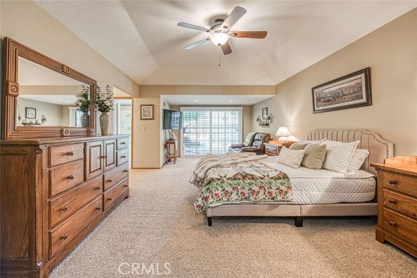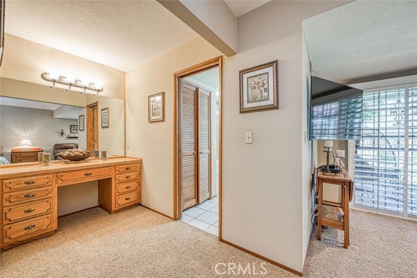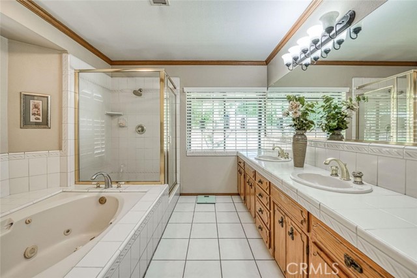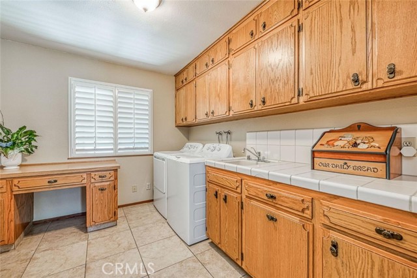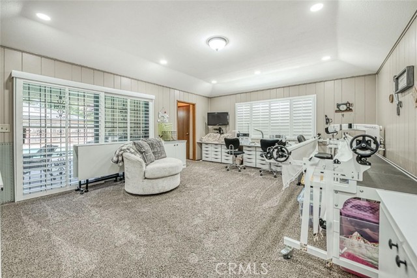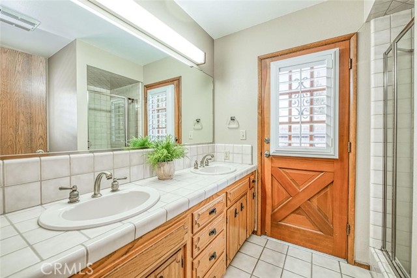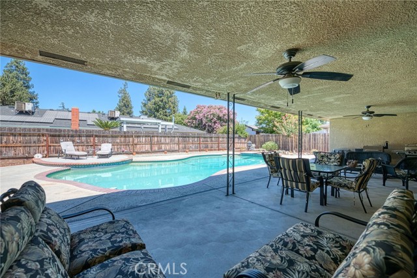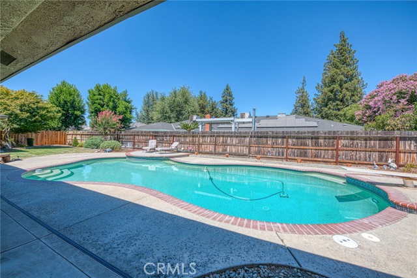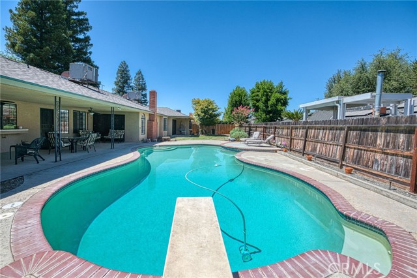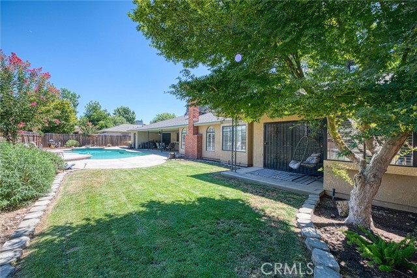6442 N Gentry Ave
Fresno, CA 93711
Welcome to a stunning residence in an established Northwest Fresno neighborhood just moments from shopping, dining, and convenient freeway access, this impeccably maintained home offers both comfort and style.
Sales Price $759,000
Fresno Single Family Home
Beds
4
Baths
3
Home Size
3425 Sq. Ft.
Lot Size
11880 Sq. Ft.
Welcome to a stunning residence in an established Northwest Fresno neighborhood just moments from shopping, dining, and convenient freeway access, this impeccably maintained home offers both comfort and style.
Designed with care and functionality, the flexible floor plan includes four spacious bedrooms, three full bathrooms, and a versatile bonus suite perfect for guests, multi generational living, or a dedicated home office. As a former model home, it offers timeless features like plantation shutters and custom built-ins, including thoughtfully placed hampers in the laundry room and bathrooms. The kitchen has a generous walk-in pantry and seamless flow to the backyard, where you'll enjoy your private retreat, including a large yard and a pool ideal for entertaining or enjoying warm summer days. This home has been lovingly cared for by its original owners and offers the rare combination of character, space, and location. Come experience it for yourself, you won't want to leave.
This home located at 6442 N Gentry AVE is currently active and has been available on pardeeproperties.com for 1 day. This property is listed at $759,000. It has 4 beds and 3 bathrooms. The property was built in 1991. 6442 N Gentry AVE is in the Out of Area community of Fresno County.
Quick Facts
- 1 day on market
- Built in 1991
- Total parking spaces 3Car
- Single Family Residence
- Community | Out of Area
- MLS# | SC25174445MR
Features
- Central Cooling
- Central Heat
- In Ground, Private Pool
The multiple listings information is provided by The MLS™/CLAW from a copyrighted compilation of listings. The compilation of listings and each individual listing are ©2025 The MLS™/CLAW. All Rights Reserved. The information provided is for consumers' personal, non-commercial use and may not be used for any purpose other than to identify prospective properties consumers may be interested in purchasing. All properties are subject to prior sale or withdrawal. All information provided is deemed reliable but is not guaranteed accurate and should be independently verified.
