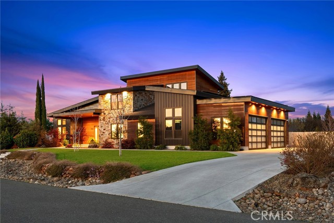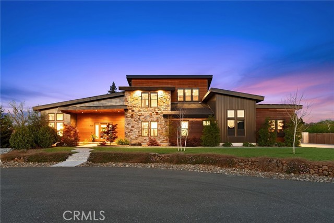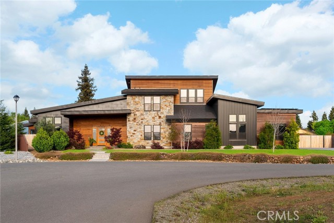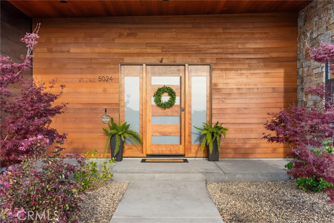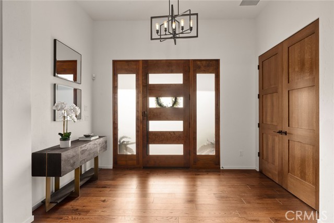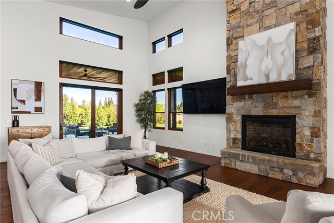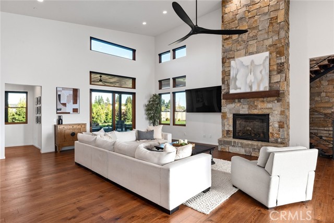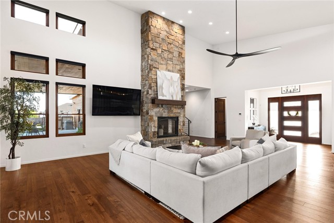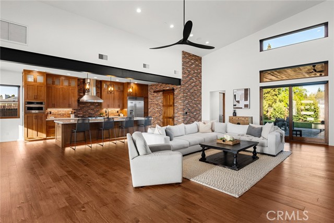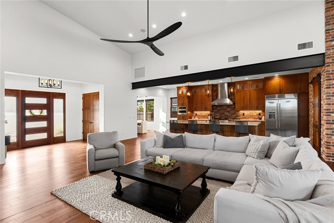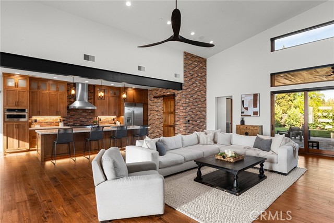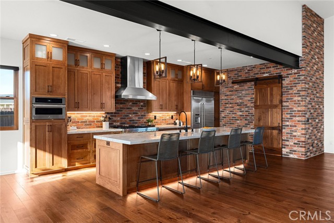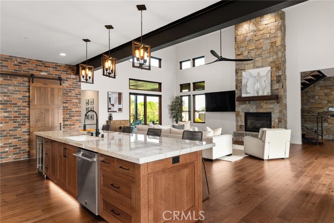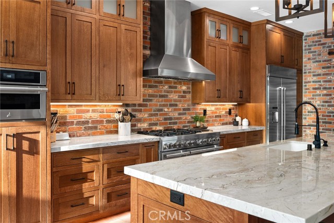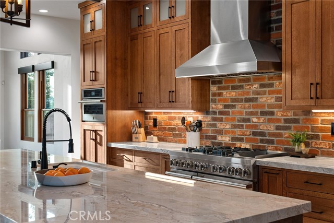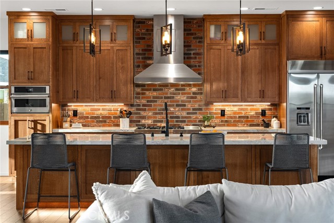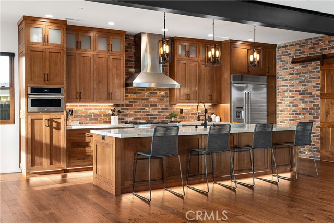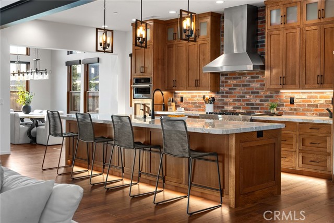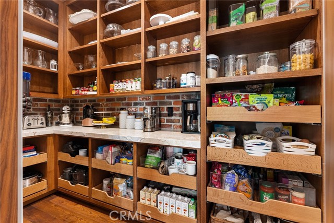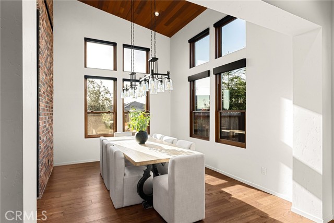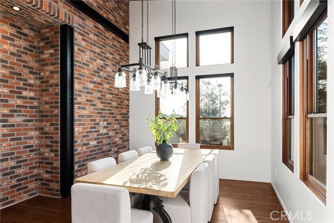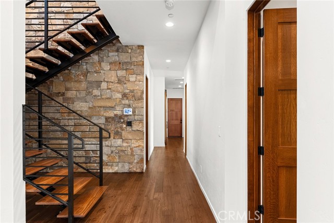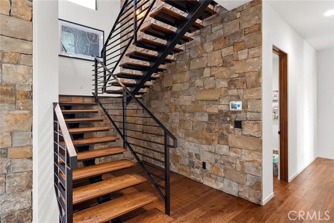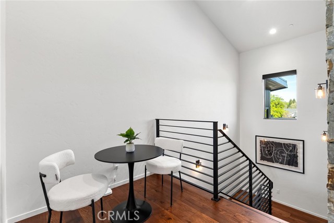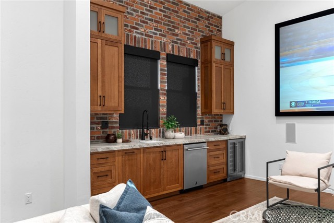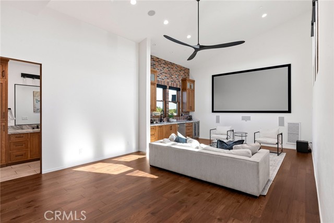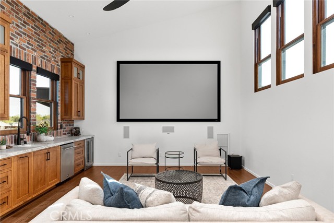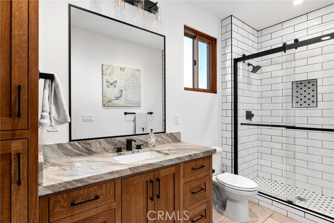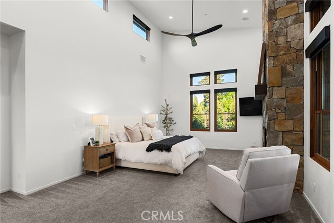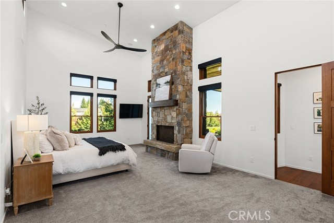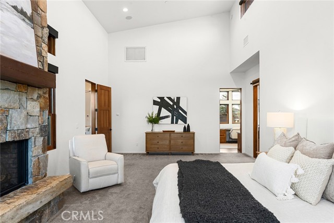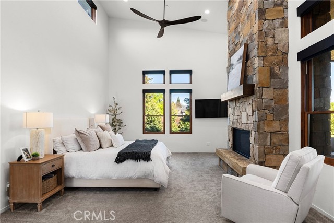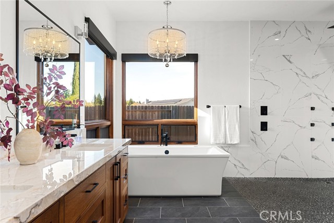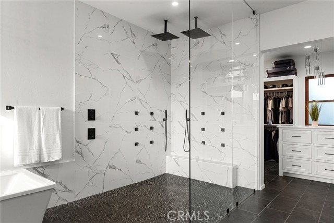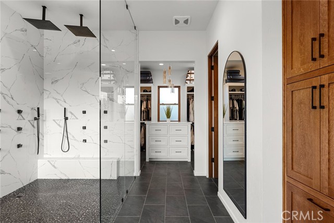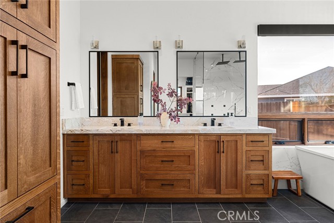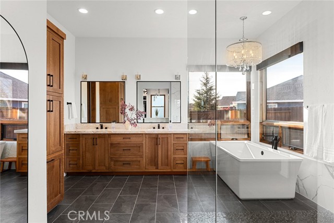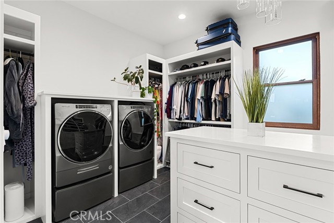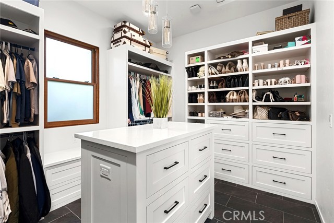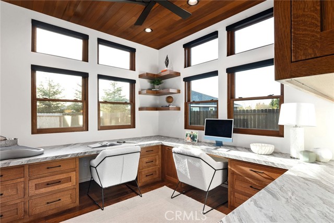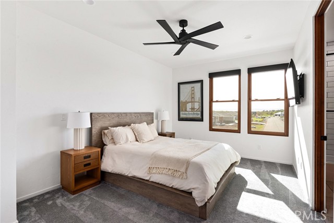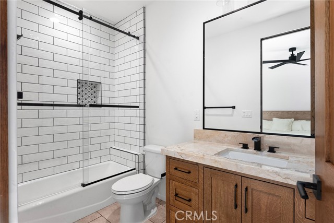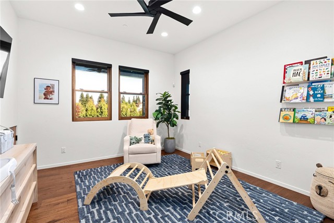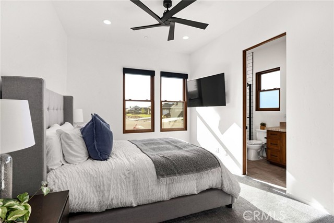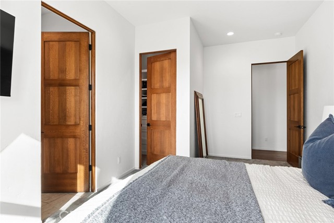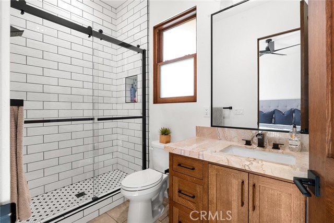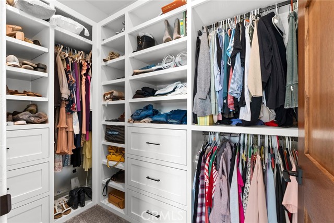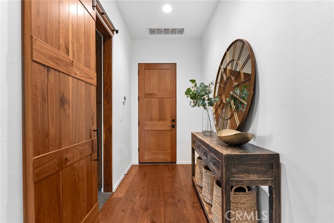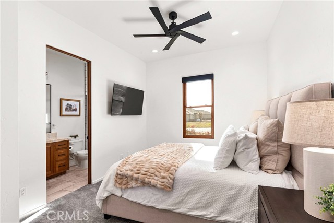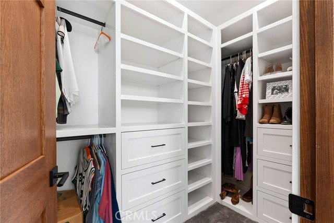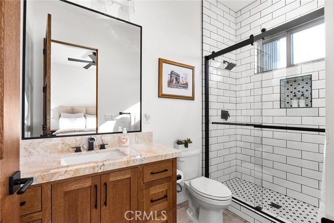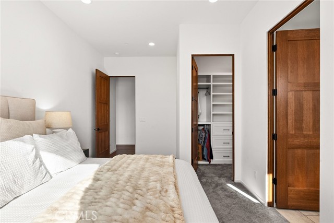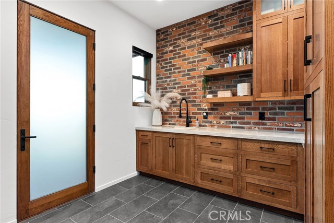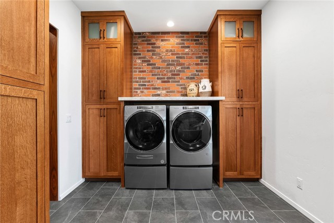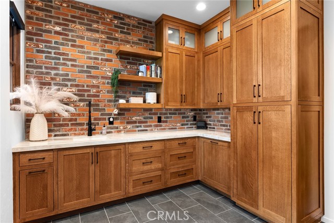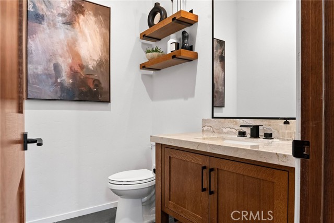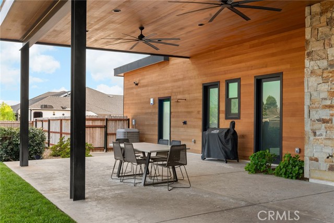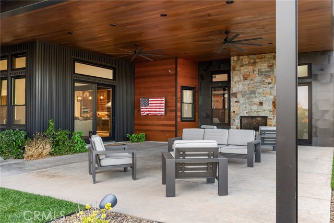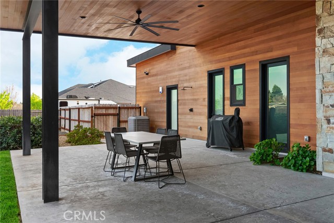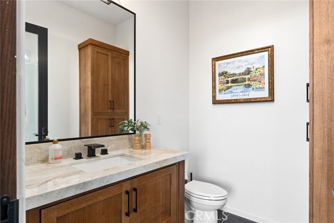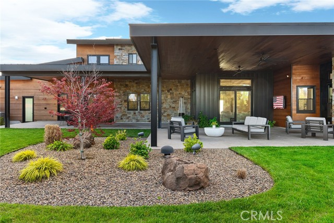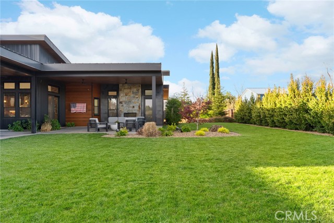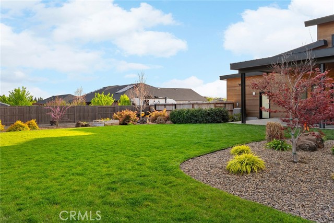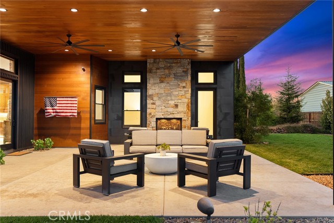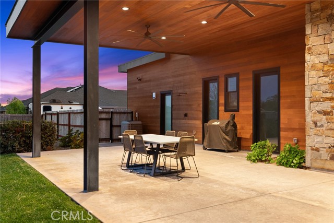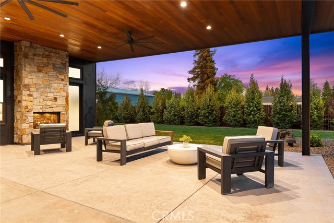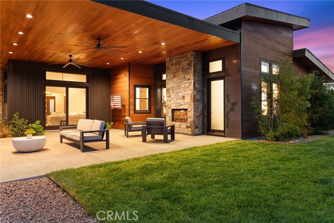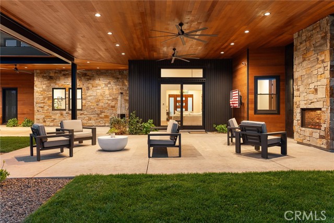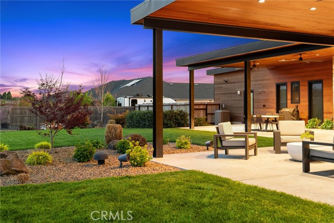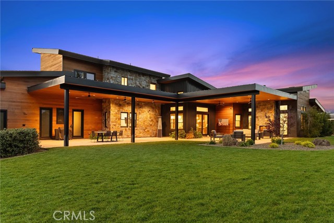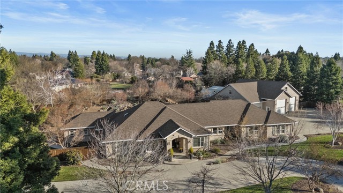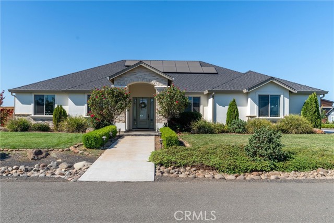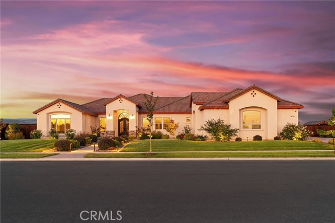5024 Guntren Rd
Chico, CA 95973
Discover a truly exceptional, one-of-a-kind dream home that seamlessly blends modern elegance with cutting-edge design.
Sales Price $1,800,000
Chico Single Family Home
Beds
4
Baths
7
Home Size
4935 Sq. Ft.
Lot Size
43560 Sq. Ft.
Request a Showing — 5024 Guntren Rd
Discover a truly exceptional, one-of-a-kind dream home that seamlessly blends modern elegance with cutting-edge design.
This masterpiece boasts striking architectural details, expansive open-concept living, and thoughtfully integrated indoor-outdoor spaces. Towering ceilings and 40 OWNED solar panels set the stage for a home that s as efficient as it is breathtaking. Step inside to find a chef s kitchen that redefines luxury, featuring an 18-foot island, white oak flush-inset euro cabinets, a 48 six-burner range, side-by-side 48 counter-depth fridge, wine fridge, custom countertops, cabinet lighting, a stunning brick accent wall, a walk-in pantry with built-in shelving and a walnut barn door. The open-concept great room showcases soaring 18-foot ceilings, a floor-to-ceiling gas fireplace with a custom mantle, exposed metal beams, and black aluminum-clad white oak windows. The oversized primary bedroom is an oasis of comfort, complete with a full-height Wyoming ledge-stone gas fireplace, a spa-inspired bathroom with multiple shower sprayers, dual oversized rain heads, a freestanding tub, and an island-equipped walk-in closet with a secondary washer/dryer set. Connected to the primary room is a stylish office space, highlighted by a stained cedar ceiling, built-in cabinetry. All three guest bedrooms offer ultimate privacy and convenience, each featuring its own walk-in closet and en-suite bathroom. Ascend the floating white oak staircase, set against an 18-foot ledge-stone feature wall, to find a spacious upper-level great room equipped with a 130 projector screen capable of playing up to four channels simultaneously. A built-in wet bar with a dishwasher makes entertaining effortless. Outside, the expansive covered patio is designed for year-round enjoyment, complete with five ceiling fans, a full-height gas fireplace, an outdoor shower, a stained cedar ceiling, stamped concrete flooring, a TV, and plumbing for an outdoor kitchen or BBQ setup. The four-car garage is equally impressive, featuring modern glass-paneled doors with a metal surround, high ceilings, and a dedicated pet washing station.
This home located at 5024 Guntren RD is currently pending and has been available on pardeeproperties.com for 17 days. This property is listed at $1,800,000. It has 4 beds and 7 bathrooms. The property was built in 2023. 5024 Guntren RD is in the Out of Area community of Butte County.
Quick Facts
- 17 days on market
- Built in 2023
- Total parking spaces 4Car
- Single Family Residence
- Community | Out of Area
- MLS# | SN25070562MR
Features
- Central Cooling
- Central, Heat Pump Heat
The multiple listings information is provided by The MLS™/CLAW from a copyrighted compilation of listings. The compilation of listings and each individual listing are ©2014 The MLS™/CLAW. All Rights Reserved. The information provided is for consumers' personal, non-commercial use and may not be used for any purpose other than to identify prospective properties consumers may be interested in purchasing. All properties are subject to prior sale or withdrawal. All information provided is deemed reliable but is not guaranteed accurate and should be independently verified.
Similar Listings
13966 Carriage Estates Way
Chico, CA 95973
Bed
4
Bath
4
Sq Ft.
3795
Price
$1,815,000
5015 Guntren Rd
Chico, CA 95973
Bed
4
Bath
3
Sq Ft.
2563
Price
$1,195,000
14216 Caribbean Way
Chico, CA 95973
Bed
4
Bath
3
Sq Ft.
3634
Price
$1,585,000
