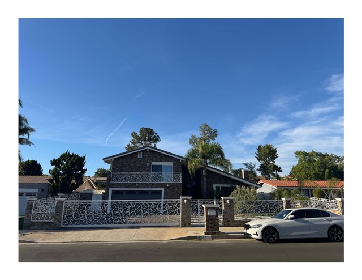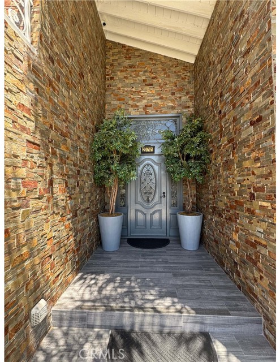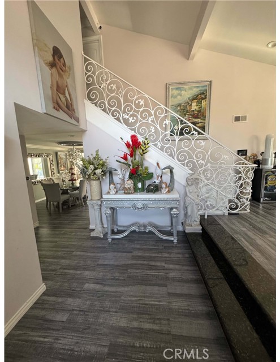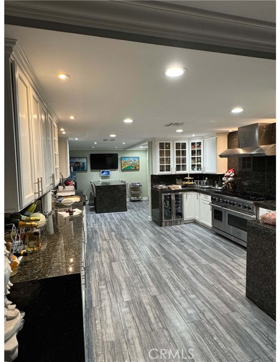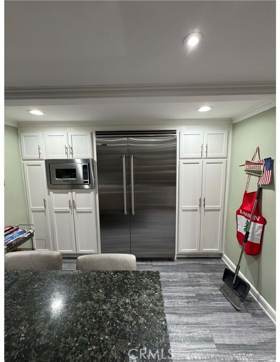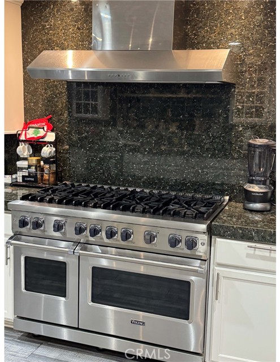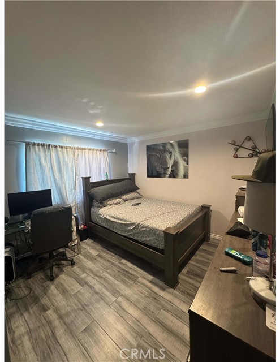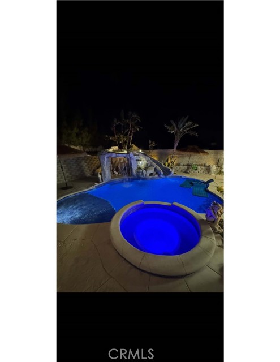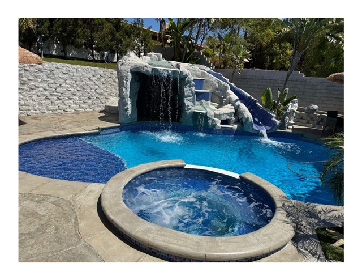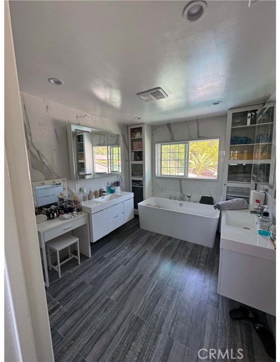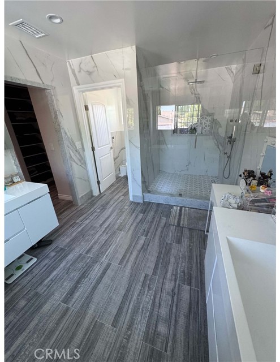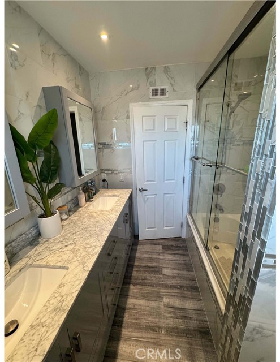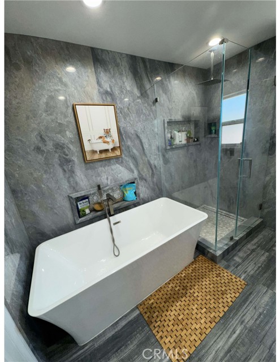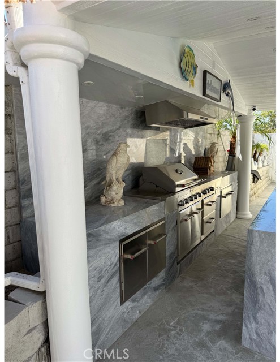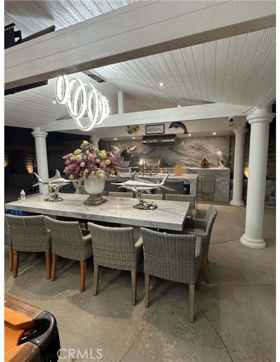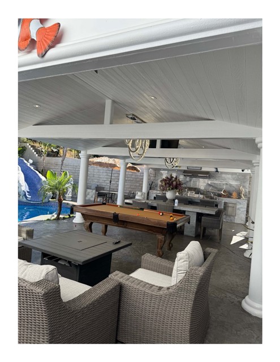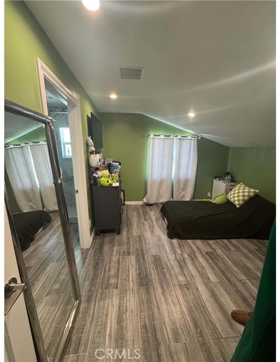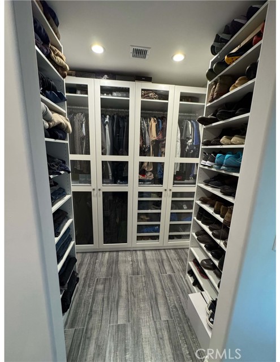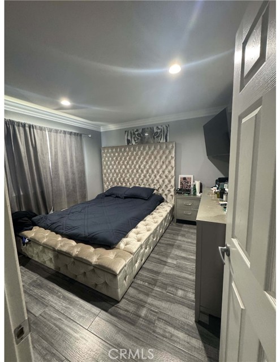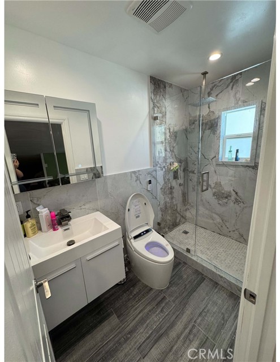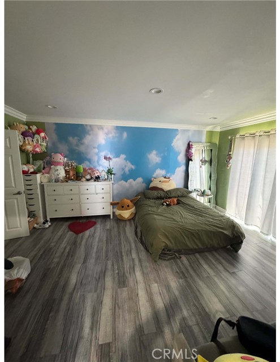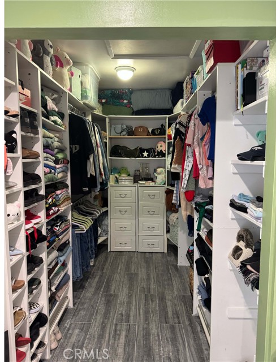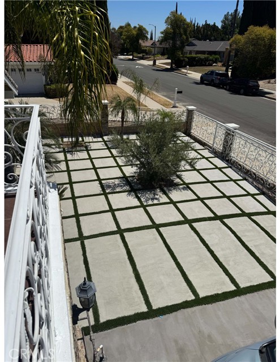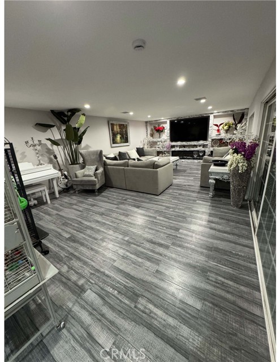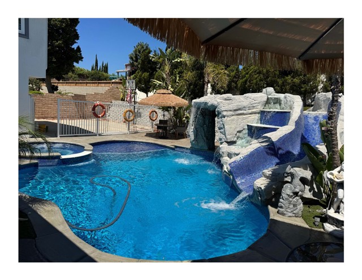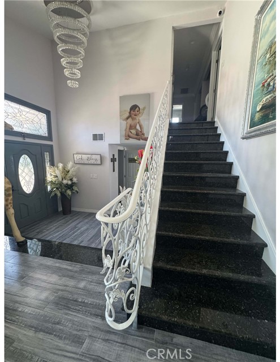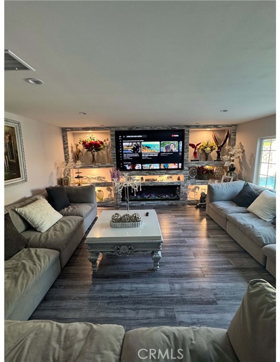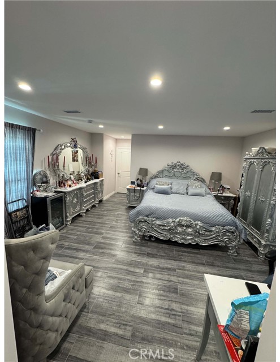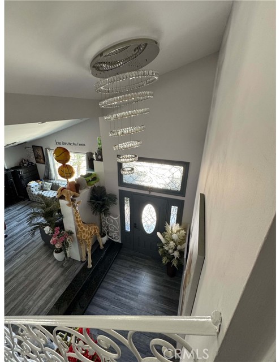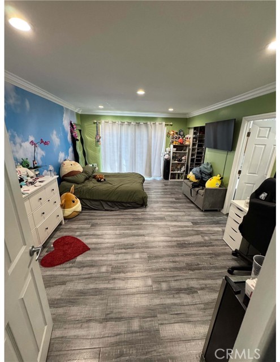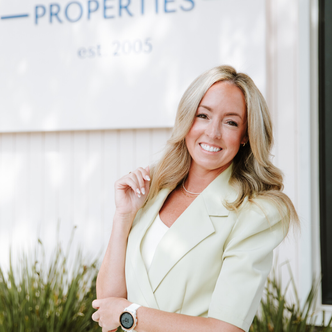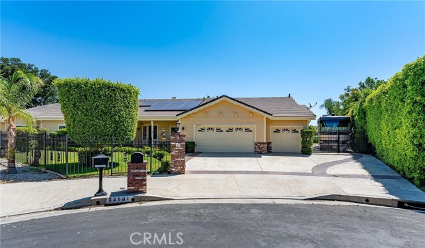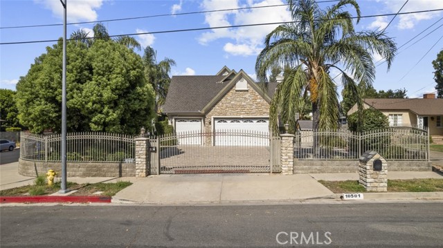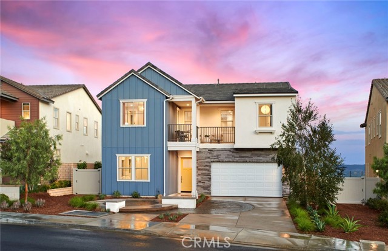20741 Tulsa St
Chatsworth, CA 91311
Welcome to this meticulously designed 5-bed, 5 bath luxury home, offering 3,670 sq ft of living space.
Sales Price $1,799,000
Chatsworth Single Family Home
Beds
5
Baths
5
Home Size
3600 Sq. Ft.
Lot Size
9014 Sq. Ft.
Welcome to this meticulously designed 5-bed, 5 bath luxury home, offering 3,670 sq ft of living space.
Energy-efficient upgrades to designer finishes, every detail reflects craftsmanship and care. The gourmet kitchen is a chef s dream, with premium Viking appliances including a 48-inch built-in refrigerator and freezer, 48-inch gas range with double-sided baking, microwave, and dishwasher. Verde Butterfly granite countertops with waterfall edges extend throughout the kitchen. An open-concept living area centers around a built-in 80-inch TV and a stunning 72-inch programmable electric fireplace with multi-color lighting and app control. Milgard windows provide natural light and backed by a lifetime warranty. The spacious primary suite features a luxurious bathroom clad in floor-to-ceiling white and Statuario gray porcelain slabs. 5x5 walk-in shower with linear drain, shampoo niche framed in Carrara marble, freestanding soaking tub, and 6-inch Carrara marble base moldings create a spa-like experience. A second master suite upstairs includes a private balcony and a designer bathroom finished Italian marble slabs, sapphire glass shower enclosure, freestanding tub, and double vanities. The home includes two laundry rooms one on each floor. Additional upgrades include a 42-panel solar system, two central air units (5-ton downstairs, 4-ton upstairs), smooth white Krystal stucco exterior, a tile roof, and a fully insulated 2-car garage with smart app-controlled opener. Security is enhanced with a gated entry, complete with a built-in camera, speaker, and keycode access. The heated pool features a spa, waterfall, waterslide, and built-in seating cave, all illuminated with color-changing lights. A Baja tanning shelf invites relaxed lounging under the sun. An expansive 18 x 36 covered patio is perfect for entertaining, complete with recessed lighting and designer fixtures. The outdoor kitchen includes a 7-foot KitchenAid BBQ setup with cabinets, drawers, and storage all framed in premium Italian gray marble slabs. A 16-foot marble-topped island with bar seating, undermount sink, and double-sided waterfall edges creates the perfect space to gather. A matching marble dining table completes the outdoor living experience. This one-of-a-kind home blends bold design, quality materials, and smart technology for luxurious modern living inside and out.
This home located at 20741 Tulsa ST is currently active and has been available on pardeeproperties.com for 10 days. This property is listed at $1,799,000. It has 5 beds and 5 bathrooms. The property was built in 1972. 20741 Tulsa ST is in the Chatsworth community of Los Angeles County.
Quick Facts
- 10 days on market
- Built in 1972
- Total parking spaces 2Car
- Single Family Residence
- Community | Chatsworth
- MLS# | SR25161940MR
Features
- Central Cooling
- Central Heat
- Private Pool
The multiple listings information is provided by The MLS™/CLAW from a copyrighted compilation of listings. The compilation of listings and each individual listing are ©2014 The MLS™/CLAW. All Rights Reserved. The information provided is for consumers' personal, non-commercial use and may not be used for any purpose other than to identify prospective properties consumers may be interested in purchasing. All properties are subject to prior sale or withdrawal. All information provided is deemed reliable but is not guaranteed accurate and should be independently verified.
Similar Listings
22501 Marilla St
Chatsworth, CA 91311
Bed
5
Bath
6
Sq Ft.
4100
Price
$1,975,000
10501 Oklahoma Ave
Chatsworth, CA 91311
Bed
5
Bath
4
Sq Ft.
3990
Price
$1,755,000
21208 Currant Court Pl
Chatsworth, CA 91311
Bed
5
Bath
7
Sq Ft.
3478
Price
$1,706,990
