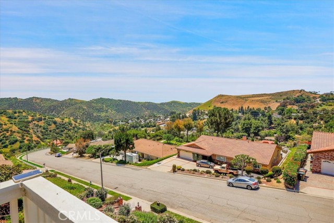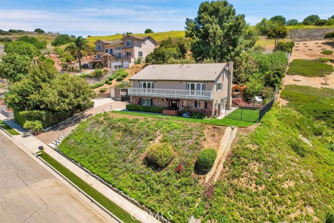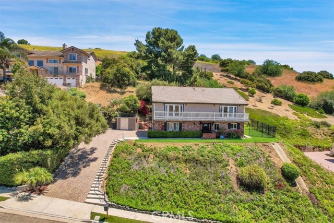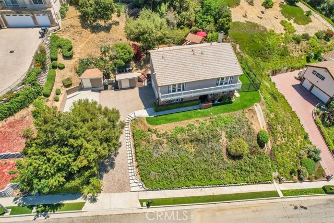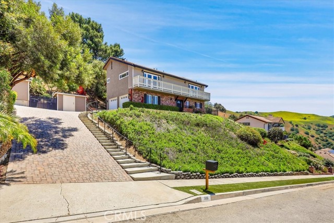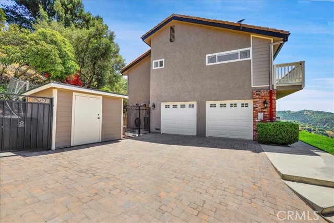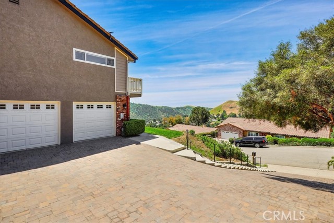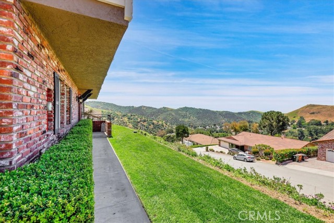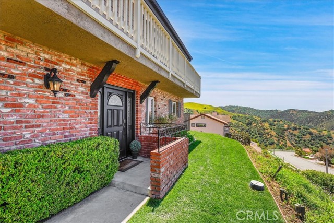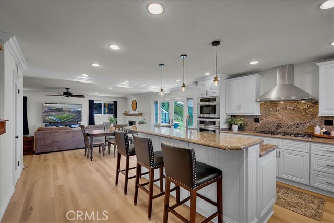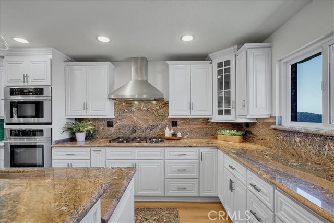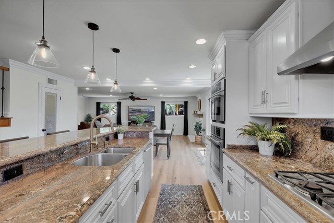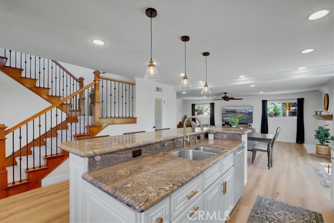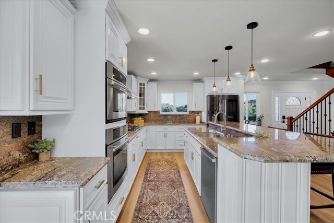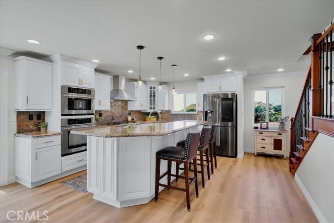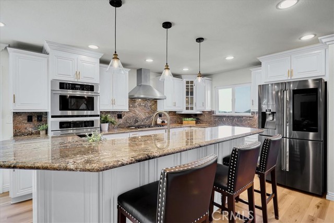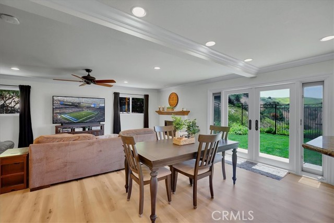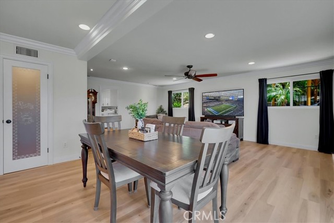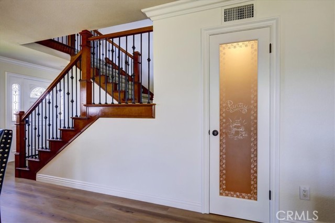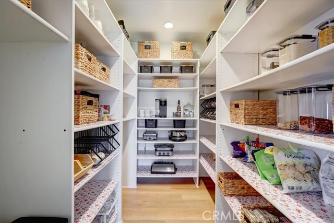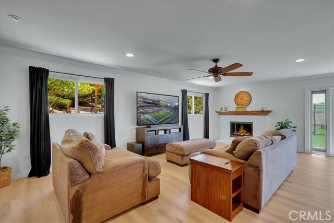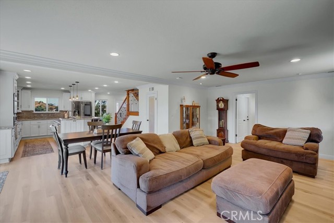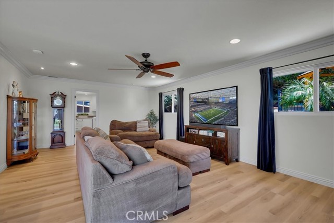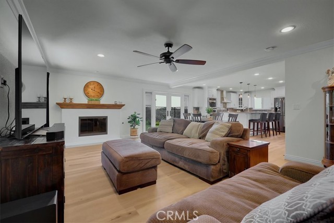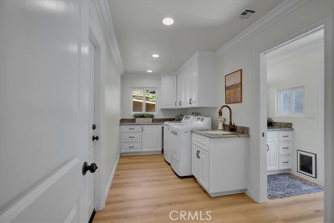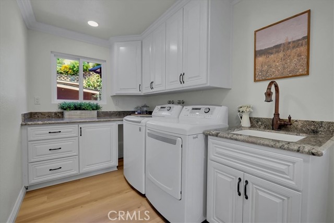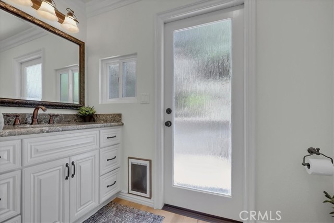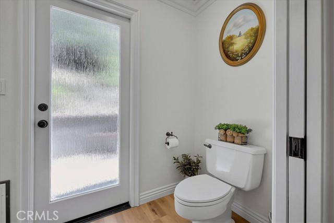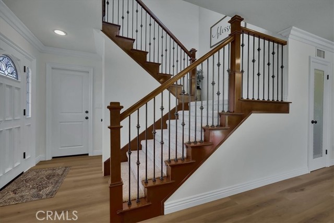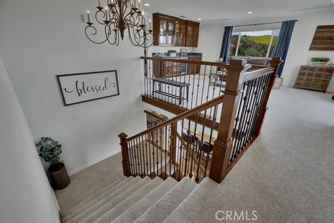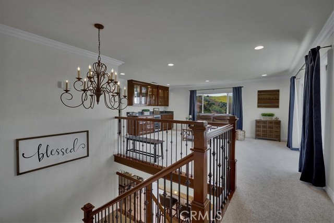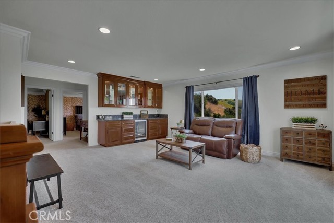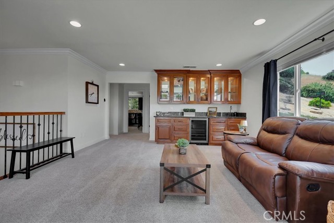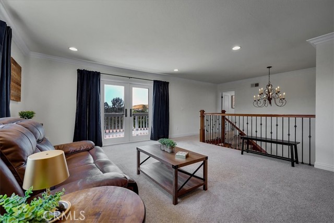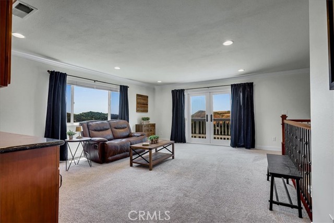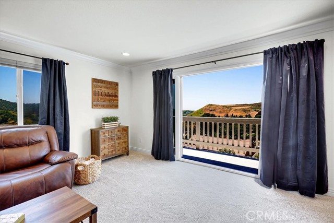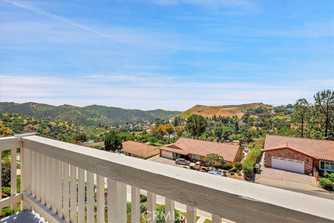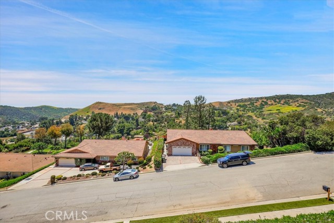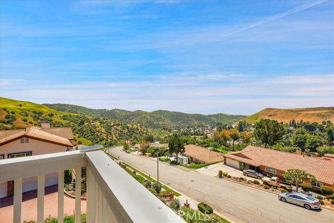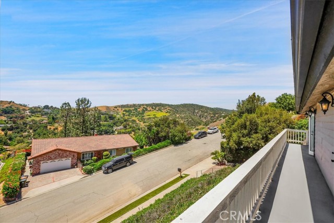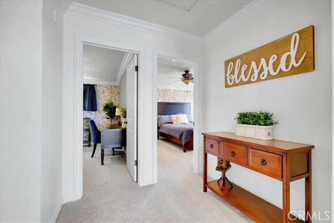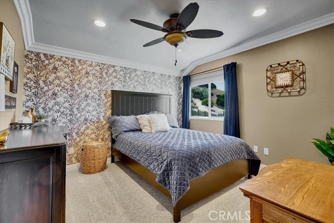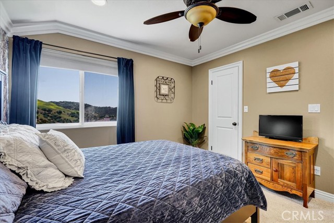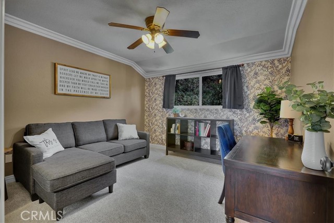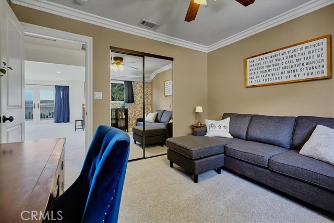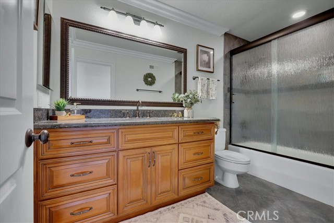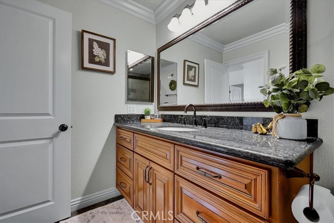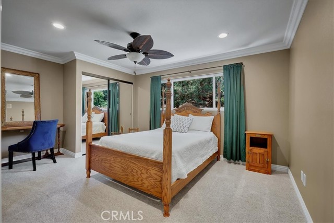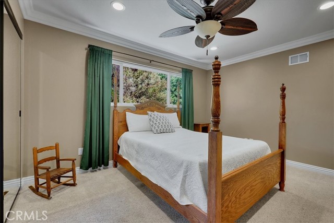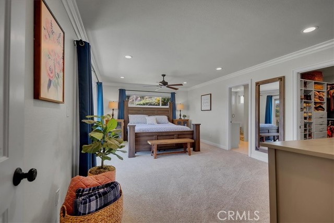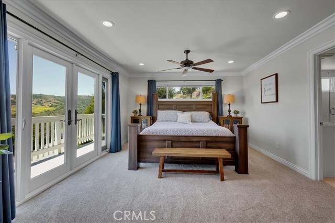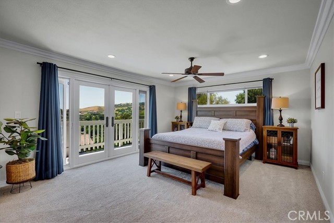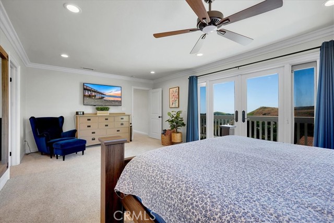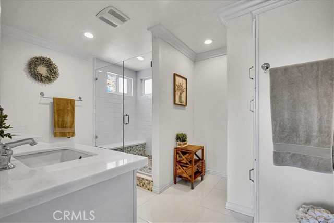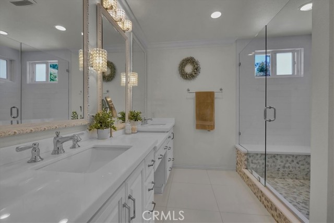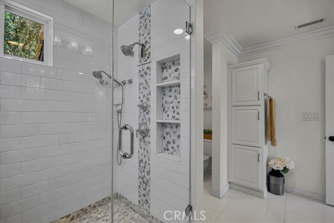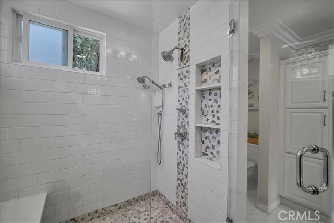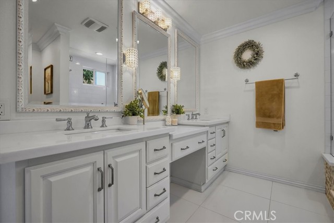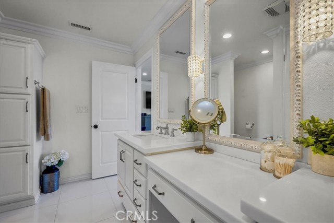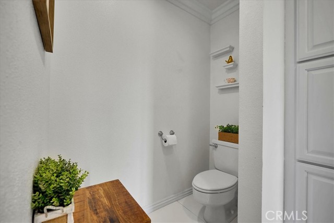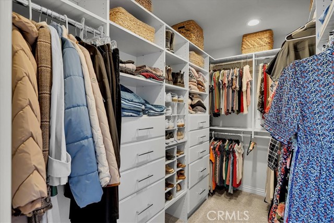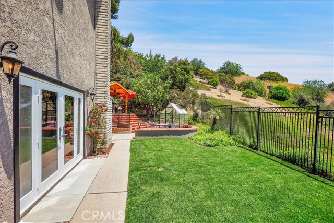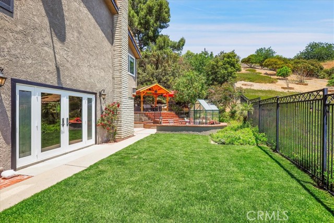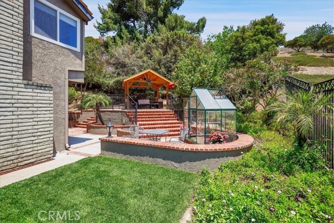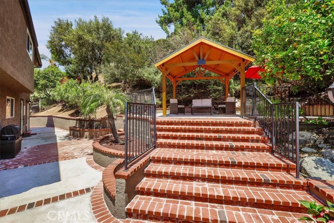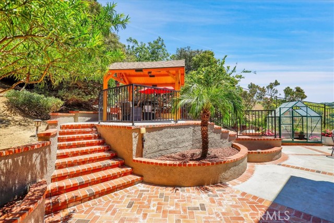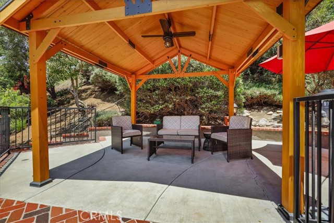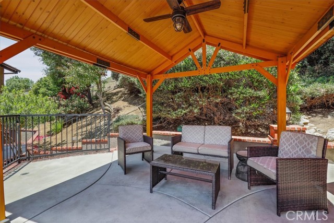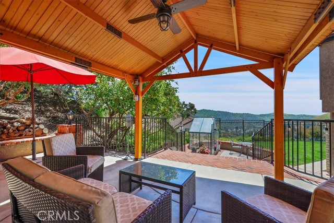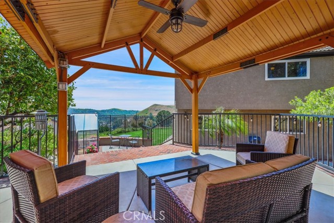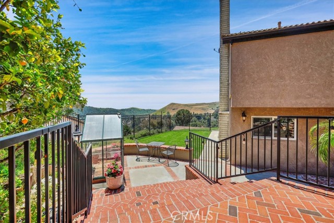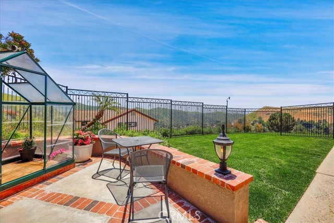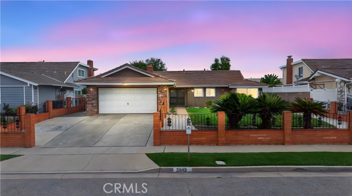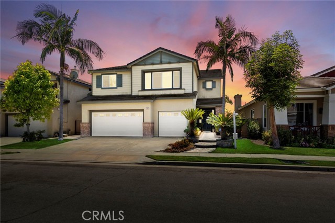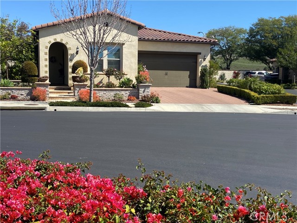386 Olinda Dr
Brea, CA 92823
Views!
Sales Price $1,549,000
Brea Single Family Home
Beds
4
Baths
3
Home Size
2888 Sq. Ft.
Lot Size
26351 Sq. Ft.
Views!
Located in the scenic hillside community of Olinda Village, this stunning 4 bedroom, 2.5 bathroom home boasts panoramic views of Carbon Canyon and tranquil surroundings; on a clear day giving way to see Catalina Island. The first floor features an open-concept layout that seamlessly connects the kitchen, dining area, and living room. The kitchen is a standout with its bright white cabinetry, tan and black granite countertops, built-in double ovens, range cooktop, dishwasher, center island, and pantry for ample storage. The adjoining living room includes a cozy fireplace and access to the backyard, creating a warm and welcoming space to gather. A laundry room on the main floor adds convenience with built-in cabinetry, a utility sink, and countertop space for folding. The powder room also features direct access to the backyard ideal for guests during outdoor gatherings. Upstairs, you ll find a versatile loft complete with a wet bar, built-in wine fridge, and balcony access to amazing views; the loft offers endless potential as a game room, office, or lounge. All four bedrooms are located on the second floor for added privacy, along with a stylish hall bathroom featuring an oversized wood vanity, granite countertops, glass shower doors, and gray tile flooring. The primary suite is spacious and serene, with balcony access to vast views in the peaceful hilltop, a walk-in closet featuring custom built-in cabinetry, and a beautifully appointed ensuite bathroom. The primary bath boasts dual vanities, a dedicated makeup vanity, a walk-in frameless glass shower with subway tile and mosaic rock accents, and ample storage cabinetry. The backyard is a true extension of the home, offering a blend of grassy areas, concrete and brick hardscaping, and a large, shaded gazebo to enjoy the most stunning views in the neighborhood. The generous lot offers the potential to build an ADU. This home is equipped with smart home features, including a Lutron lighting control system that allows you to manage lighting right from your phone. A 12-kilowatt solar system with a 10-kilowatt backup battery is fully paid to help reduce energy costs. The 16-zone Ring sprinkler system ensures your landscaping stays lush with minimal effort. This home is a rare combination of natural beauty, modern functionality, and flexible living space, all in a peaceful and sought-after hillside community while only minutes away from Downtown Brea! **Check out the virtual tour!**
This home located at 386 Olinda DR is currently active and has been available on pardeeproperties.com for 65 days. This property is listed at $1,549,000. It has 4 beds and 3 bathrooms. The property was built in 1977. 386 Olinda DR is in the Brea community of Orange County.
Quick Facts
- 65 days on market
- Built in 1977
- Total parking spaces 2Car
- Single Family Residence
- Community | Brea
- MLS# | DW25114579MR
Features
- Central Cooling
- Central Heat
- Has View
- Canyon, Catalina, Hills, Panoramic, Peek-A-Boo, Trees/Woods Views
The multiple listings information is provided by The MLS™/CLAW from a copyrighted compilation of listings. The compilation of listings and each individual listing are ©2014 The MLS™/CLAW. All Rights Reserved. The information provided is for consumers' personal, non-commercial use and may not be used for any purpose other than to identify prospective properties consumers may be interested in purchasing. All properties are subject to prior sale or withdrawal. All information provided is deemed reliable but is not guaranteed accurate and should be independently verified.
Similar Listings
3349 Greenleaf Dr
Brea, CA 92823
Bed
3
Bath
3
Sq Ft.
1695
Price
$1,049,999
3669 Sandpiper Way
Brea, CA 92823
Bed
5
Bath
3
Sq Ft.
3162
Price
$1,350,000
390 Terrazo Dr
Brea, CA 92823
Bed
3
Bath
2
Sq Ft.
2216
Price
$1,700,000

