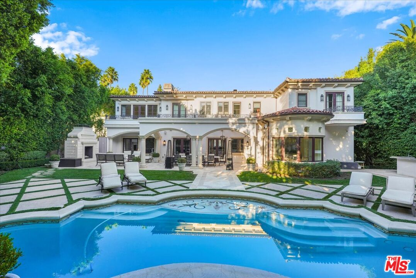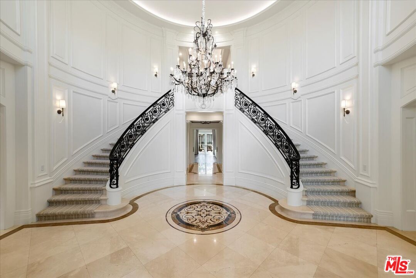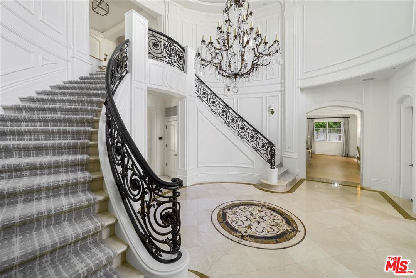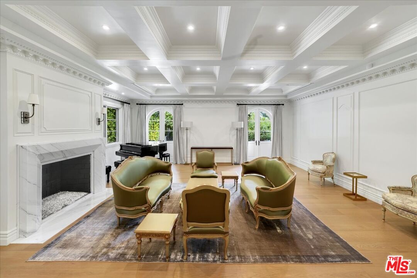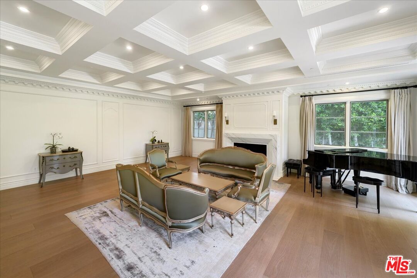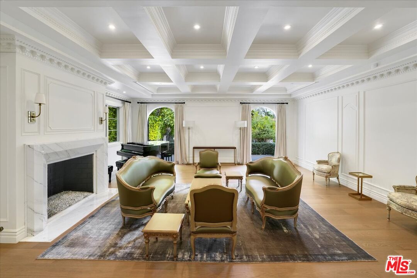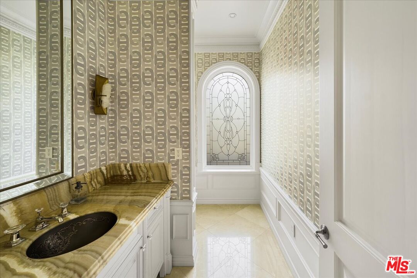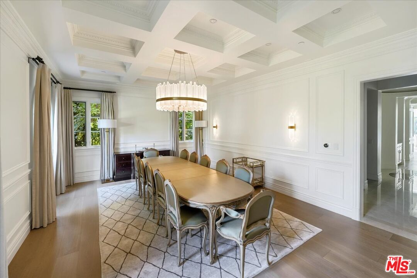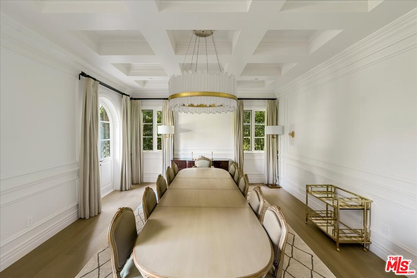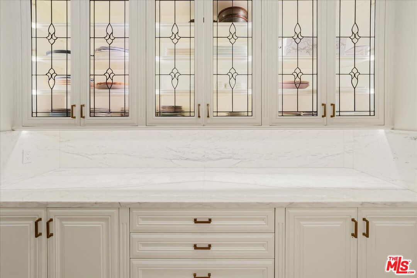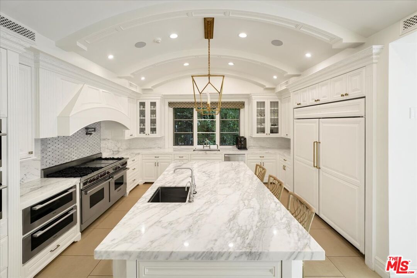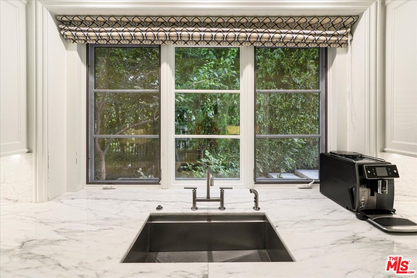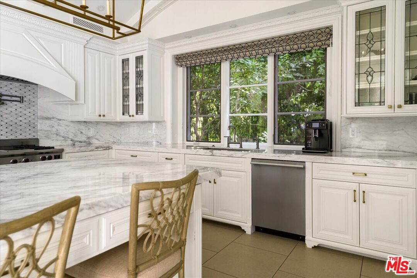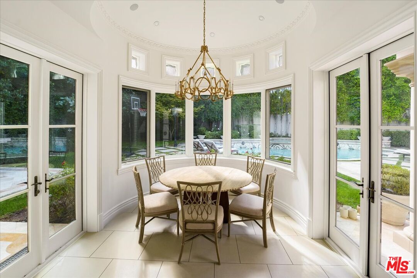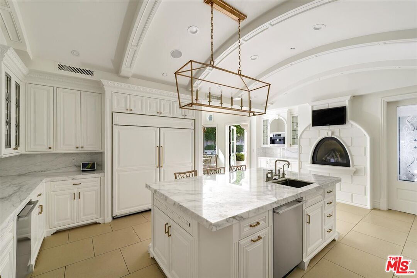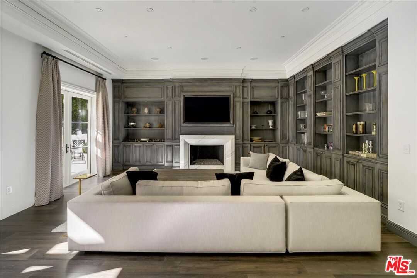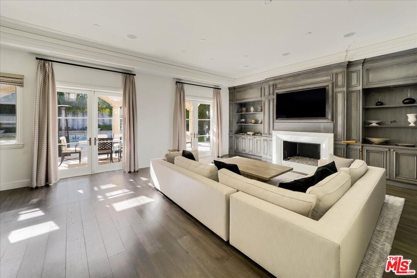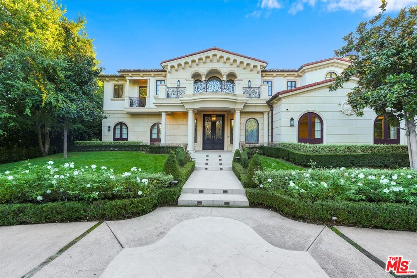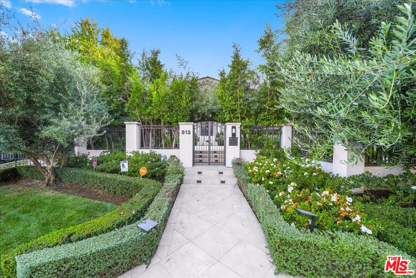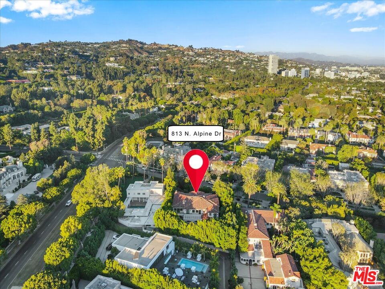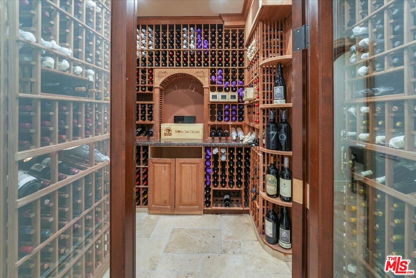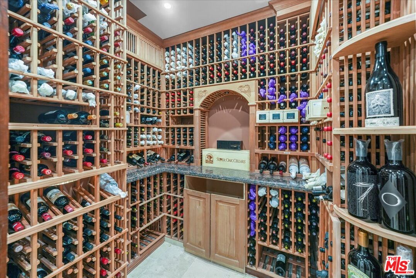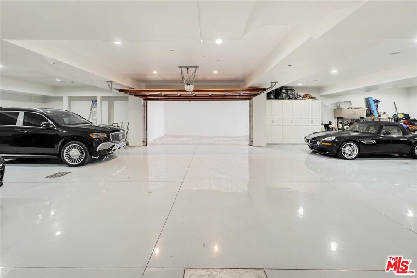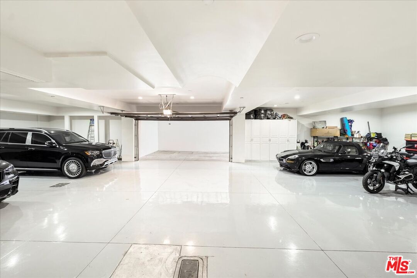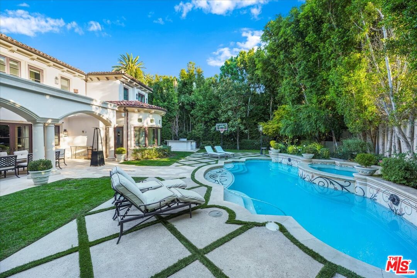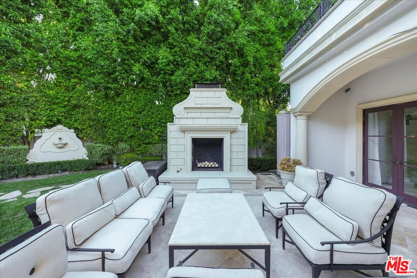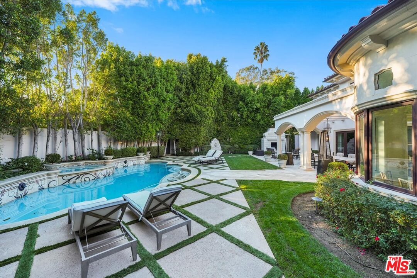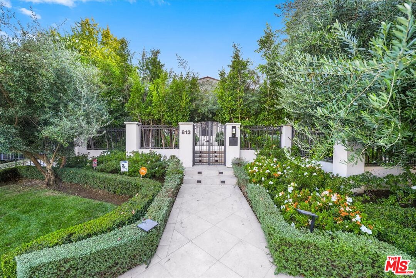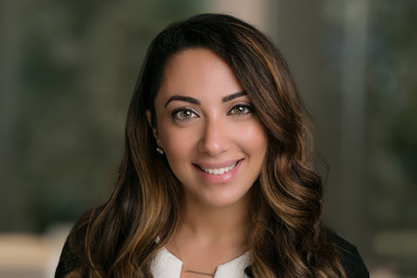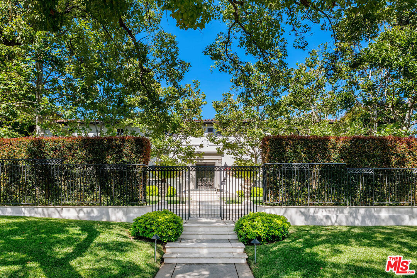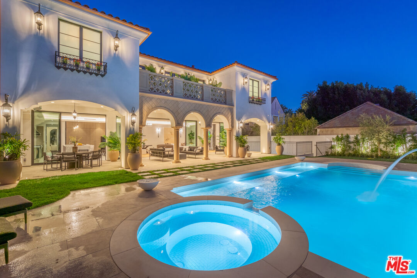813 N Alpine Dr
Beverly Hills, CA 90210
This timeless Beverly Hills estate embodies the perfect blend of modern sophistication, luxury, and family warmth, set on an expansive 22,418 sq ft lot in the heart of the prestigious Flats.
Sales Price $24,000,000
Beverly Hills Single Family Home
Beds
7
Baths
10
Home Size
11000 Sq. Ft.
Lot Size
22425 Sq. Ft.
This timeless Beverly Hills estate embodies the perfect blend of modern sophistication, luxury, and family warmth, set on an expansive 22,418 sq ft lot in the heart of the prestigious Flats.
Behind gated entrances and a grand half-moon driveway, you're greeted by manicured gardens and a striking two-story foyer with a dramatic dual staircase and crystal chandelier, a breathtaking first impression. Boasting 7 bedrooms, 10 bathrooms, and over 11,000 sq ft of exquisitely designed living space, the estate offers designer-done interiors featuring a marble-clad gourmet kitchen with top-of-the-line appliances, custom cabinetry, and a sunlit breakfast nook overlooking the backyard. The formal dining room, with its coffered ceilings, offers an elegant setting for hosting. The living room boasts bespoke built-ins, a grand fireplace, and seamless access to the outdoors, while an inviting family lounge combines comfort and style. For leisure and wellness, this home offers a climate-controlled wine cellar, a state-of-the-art gym, and a luxury spa with a sauna and steam room. An immersive golf simulator room adds a unique touch of entertainment. The primary suite is a sanctuary of tranquility, complete with dual spa-like bathrooms, expansive closets, and serene views of the gardens. The resort-style backyard is an entertainer's dream, featuring a sparkling pool and jacuzzi, an elegant covered outdoor dining pavilion, and a cozy outdoor lounge with a grand fireplace perfect for both intimate family moments and grand-scale entertaining.With a 10+ car garage, this home caters to car enthusiasts while ensuring privacy and security. Located just moments from world-class dining, shopping, and top-rated schools, this estate isn't just a residence-it's a masterpiece of refined living, where timeless elegance meets modern comfort and family warmth.
Quick Facts
- 35 days on market
- Built in 2012
- Total parking spaces 3Car
- Garage - 4+ Car, Porte-Cochere, Driveway
- Single Family Residence
- Community | Beverly Hills
- MLS# | 24-474871
Features
- Multi/Zone Cooling
- Zoned Heat
- Wood Floors, Terrazzo Floors, Other Floors, Bamboo Floors
- Has View
- Tree Top Views
- Heated Pool
The multiple listings information is provided by The MLS™/CLAW from a copyrighted compilation of listings. The compilation of listings and each individual listing are ©2014 The MLS™/CLAW. All Rights Reserved. The information provided is for consumers' personal, non-commercial use and may not be used for any purpose other than to identify prospective properties consumers may be interested in purchasing. All properties are subject to prior sale or withdrawal. All information provided is deemed reliable but is not guaranteed accurate and should be independently verified.
Similar Listings
722 N Maple Dr
Beverly Hills, CA 90210
Bed
7
Bath
10
Sq Ft.
8721
Price
$24,000,000
611 N Hillcrest Rd
Beverly Hills, CA 90210
Bed
7
Bath
7
Sq Ft.
10865
Price
$23,995,000
1625 Summitridge Dr
Beverly Hills, CA 90210
Bed
7
Bath
11
Sq Ft.
19000
Price
$33,500,000
