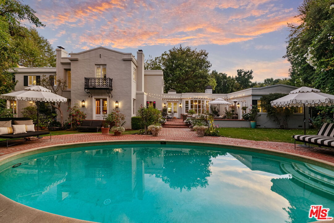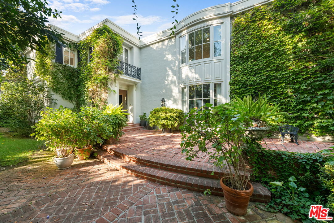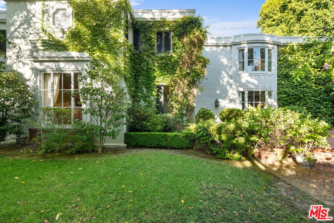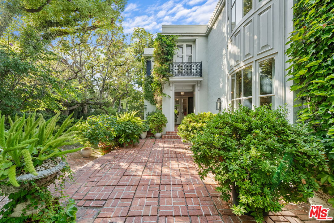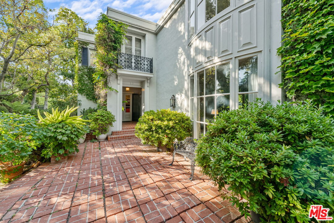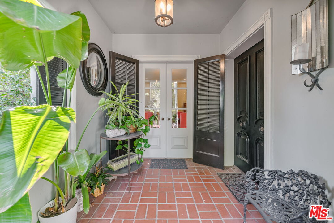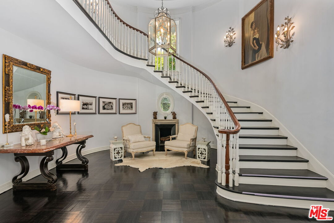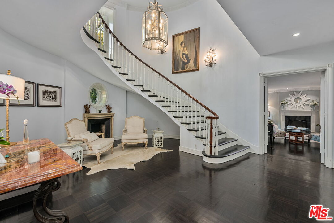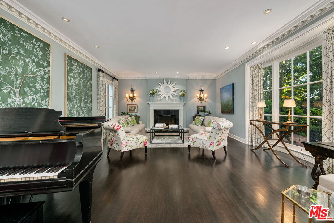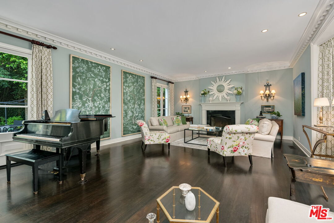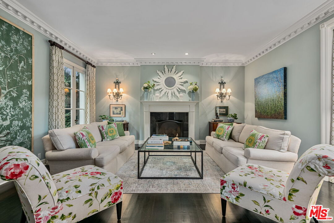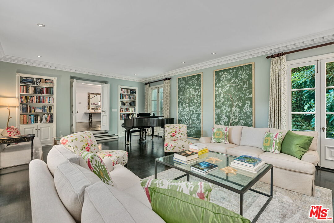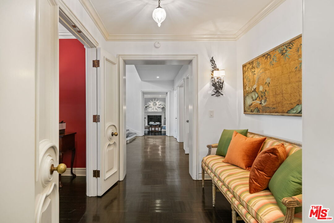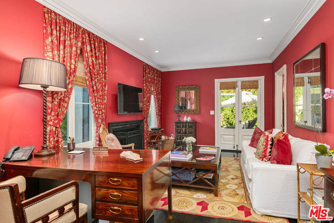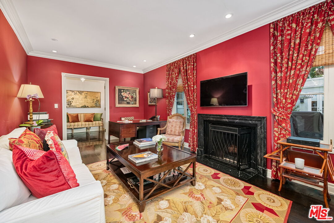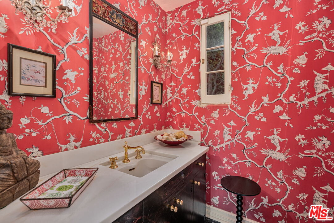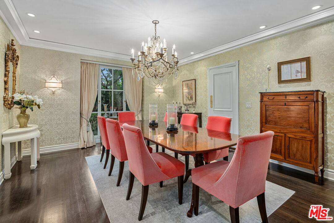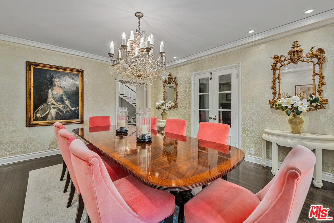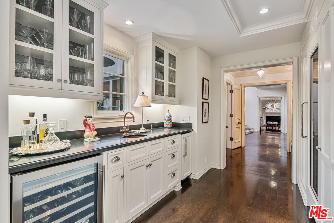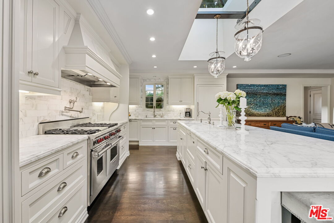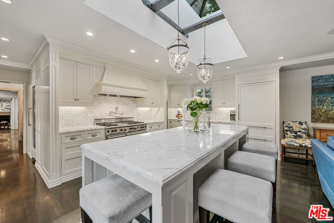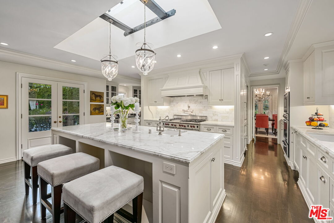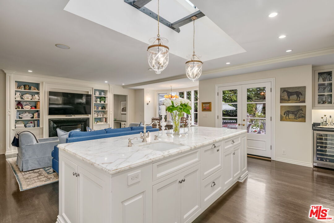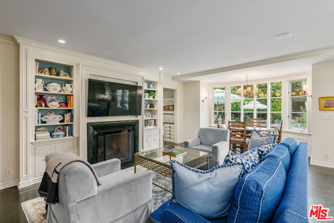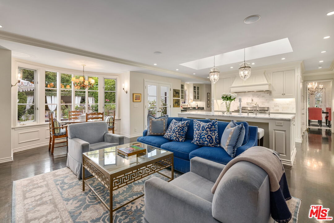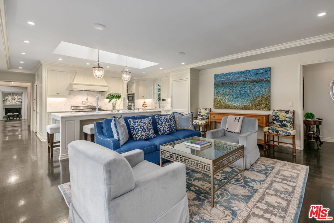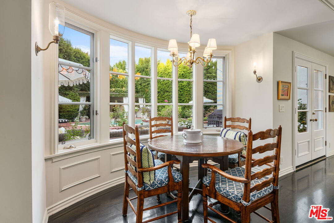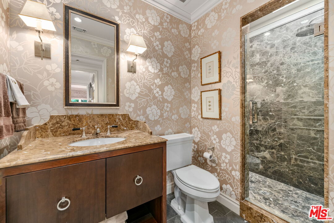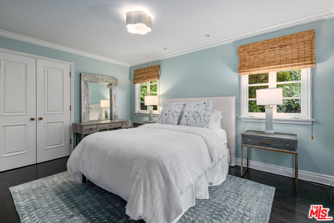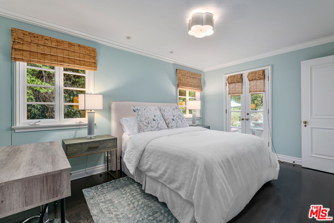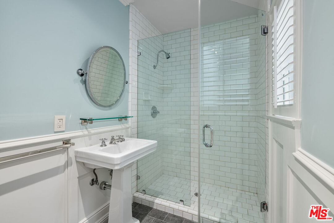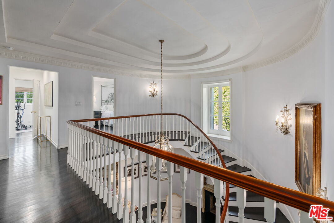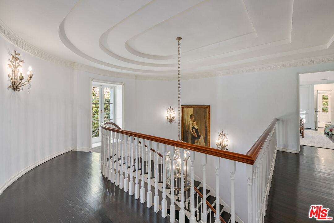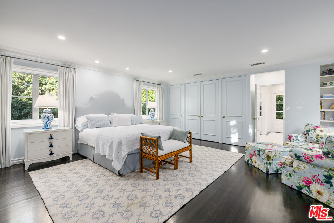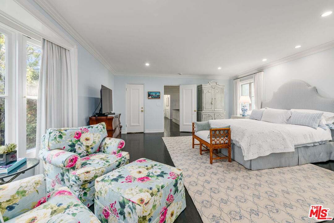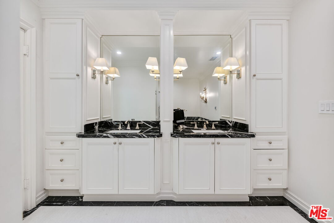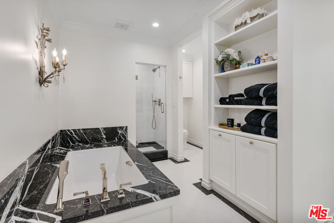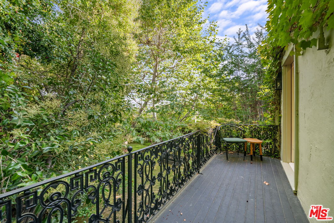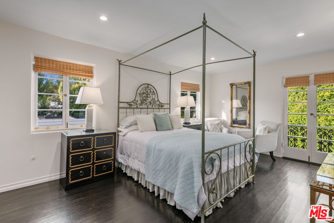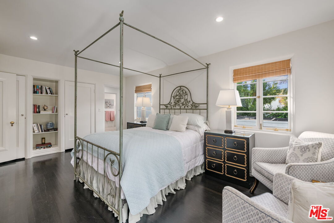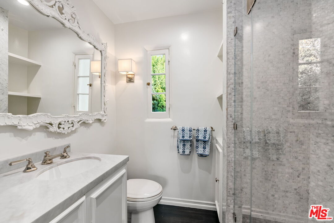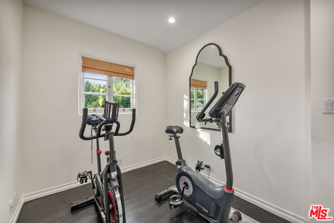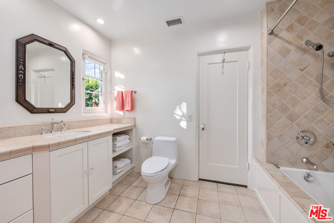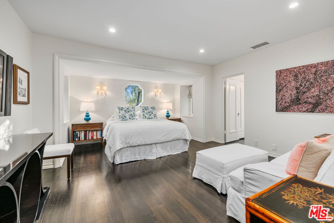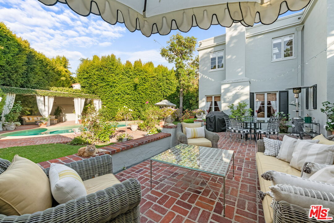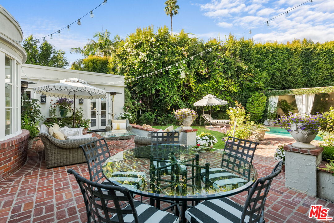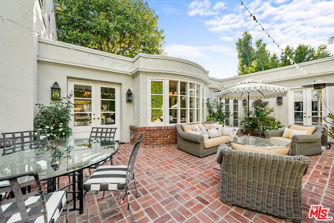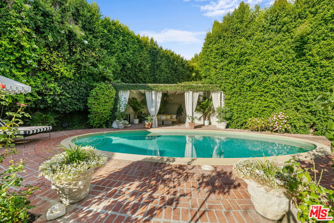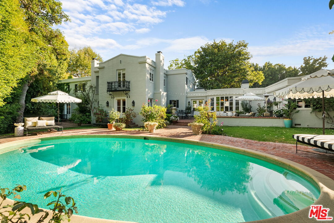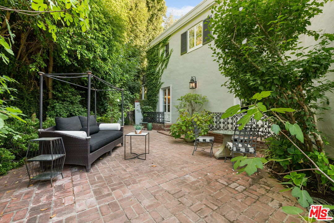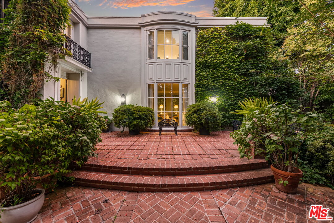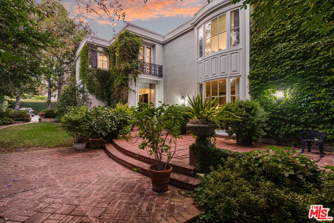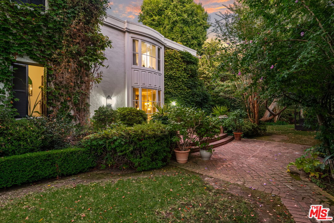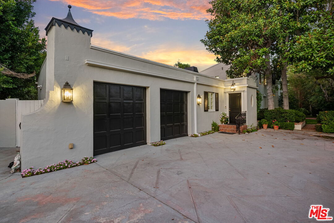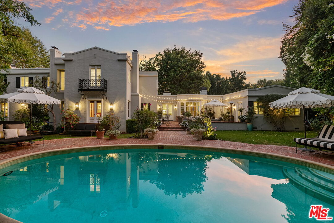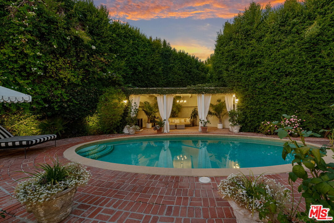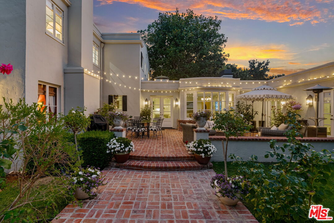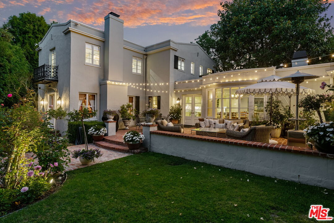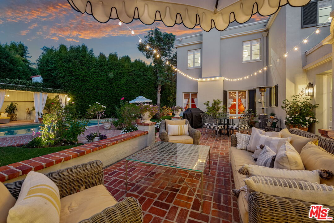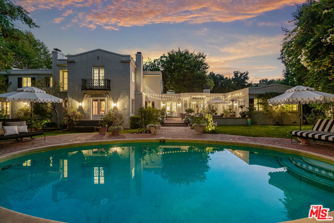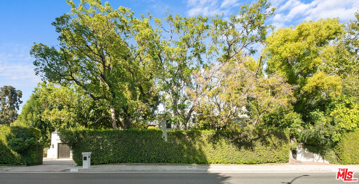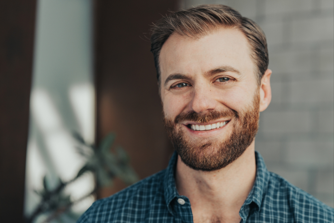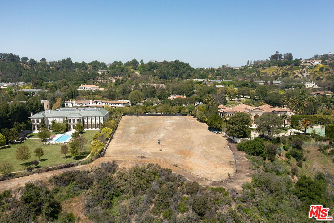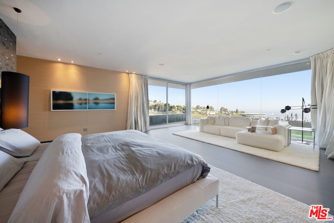1110 Benedict Canyon Dr
Beverly Hills, CA 90210
Located on lower Benedict Canyon Drive in Beverly Hills Proper is this two-story, five-bedroom, six-bath residence, artfully designed and built in 1929 with later remodeling done by esteemed architect John Elgin Woolf.
Sales Price $8,450,000
Beverly Hills Single Family Home
Beds
5
Baths
6
Home Size
5257 Sq. Ft.
Lot Size
18334 Sq. Ft.
Located on lower Benedict Canyon Drive in Beverly Hills Proper is this two-story, five-bedroom, six-bath residence, artfully designed and built in 1929 with later remodeling done by esteemed architect John Elgin Woolf.
One of the few remaining Beverly Hills homes featuring Woolf's Hollywood Regency stylings: his signature oval windows, large architectural doors, dentil moldings, hardwood flooring and French windows and doors.The house is sited on an expansive, private-feeling, gated, walled, and maturely wooded lot. The floorplan is classic and has easy flow from room-to-room and to the outdoors. The two-story foyer sets a graceful tone with its fireplace, sitting area and sweeping staircase. The formal living room with its tall ceiling, built-in bookcases and stately fireplace opens through French doors to the backyard. The formal dining room is perfect for either a large dinner party or a more intimate gathering. The kitchen and family room are a chef's and entertainer's dream. This bright, skylit area opens to the backyard and serves as the casual wing of the house. Clad in Carrara marble and outfitted with top-tier appliances, the kitchen features a center island with seating and a multitude of built-ins. There's a bar area, a butler's pantry and temperature-controlled Sub-Zero wine storage. Connecting seamlessly to the kitchen is the family room area with built-in bookcases and a fireplace. It also has a breakfast niche for informal gatherings and every-day dining. A jewel box of a den/study is warmed by yet another fireplace and serves well as a library or home office. Two guest bedrooms, one of which is currently used as a music room, both have an associated bath. A laundry room, a powder bath and convenient direct-access to the garage complete the first level.Upstairs feels expansive with its three sunbathed bedrooms. The primary suite has a lovely sitting area and a luxurious, recently redone primary bath clad in stunning marble. It features a large soaking tub, a separate shower, dual vanities and a Juliet balcony overlooking the grounds. Closet space is plentiful here with both a walk-in closet and a wall of wardrobe spaces. The two additional bedrooms are large and ensuite. An additional flexible space can serve as a computer station or homework area.The grounds are private and park-like, perfect for entertaining under the Southern California sun and stars. The backyard includes a covered cabana overlooking the oval-shaped pool. There are brick patios for outdoor lounging and dining. There are tranquil grassy expanses ideal for swings and other activities for children. The driveway offers off-street parking. Beverly Hills Police, Fire and Beverly Hills Schools. Moments to Rodeo Drive and to all the shopping and dining Beverly Hills has to offer. Near to Century City, to Westwood and to UCLA.
This home located at 1110 Benedict Canyon Dr is currently active and has been available on pardeeproperties.com for 8 days. This property is listed at $8,450,000. It has 5 beds and 6 bathrooms. The property was built in 1929. 1110 Benedict Canyon Dr is in the Beverly Hills community of County.
Quick Facts
- 8 days on market
- Built in 1929
- Total parking spaces 5Car
- Auto Driveway Gate, Direct Entrance, Driveway, Garage - 2 Car, Garage Is Attached, Gated, Parking for Guests - Onsite
- Single Family Residence
- Community | Beverly Hills
- MLS# | 25581227
Features
- Central, Multi/Zone Cooling
- Central Heat
- Hardwood Floors, Marble Floors, Tile Floors
The multiple listings information is provided by The MLS™/CLAW from a copyrighted compilation of listings. The compilation of listings and each individual listing are ©2025 The MLS™/CLAW. All Rights Reserved. The information provided is for consumers' personal, non-commercial use and may not be used for any purpose other than to identify prospective properties consumers may be interested in purchasing. All properties are subject to prior sale or withdrawal. All information provided is deemed reliable but is not guaranteed accurate and should be independently verified.
Similar Listings
45 Beverly Park Circle
Beverly Hills, CA 90210
Bed
0
Bath
0
Sq Ft.
Price
$32,000,000
1610 Carla Rdg
Beverly Hills, CA 90210
Bed
5
Bath
6
Sq Ft.
4376
Price
$11,995,000
604 N Alpine Dr
Beverly Hills, CA 90210
Bed
5
Bath
6
Sq Ft.
5811
Price
$13,995,000
