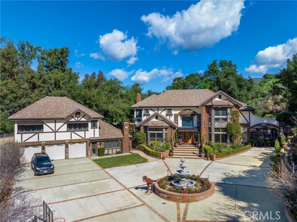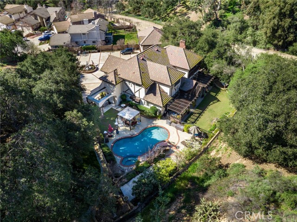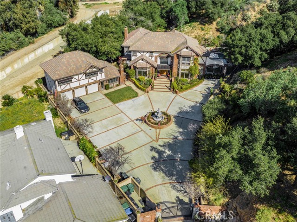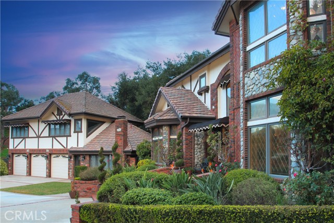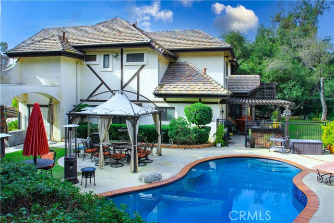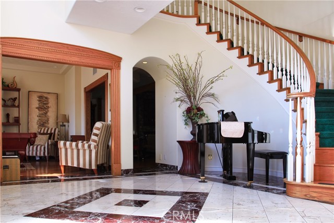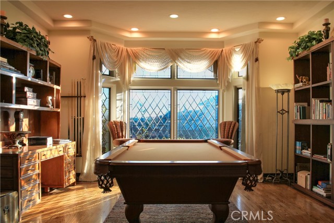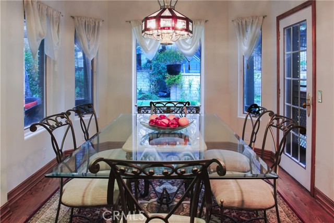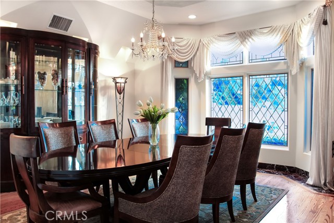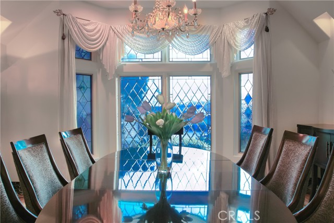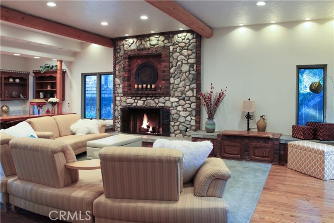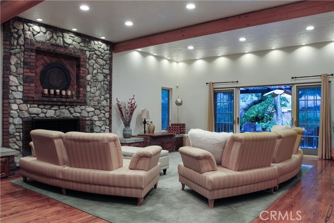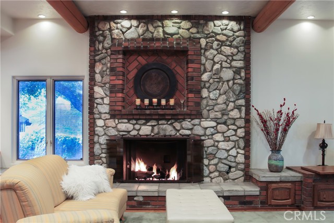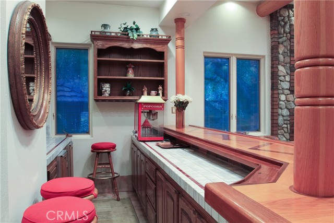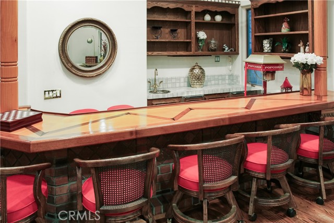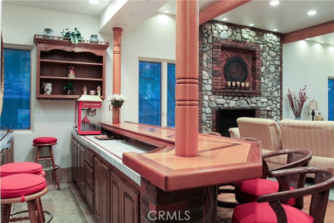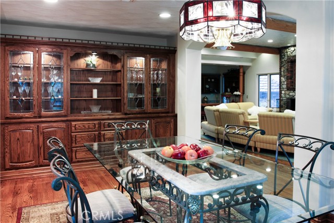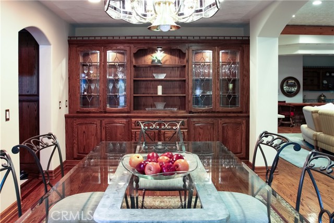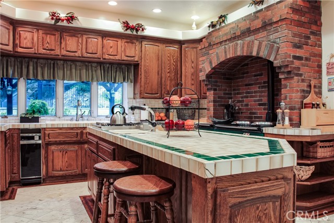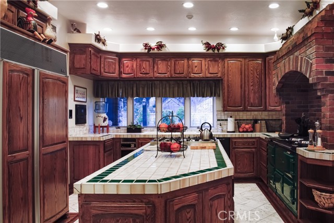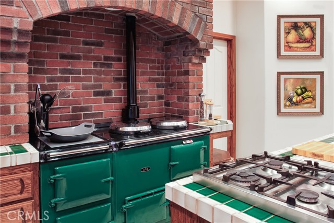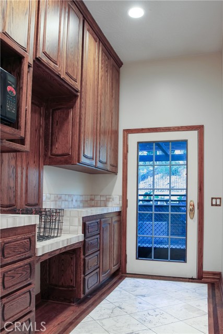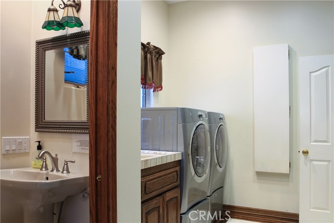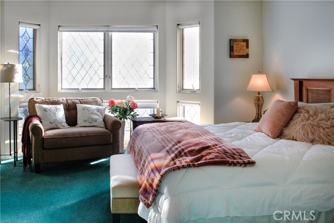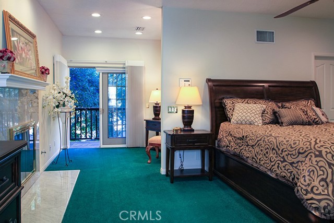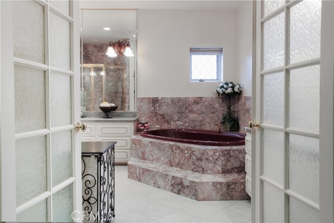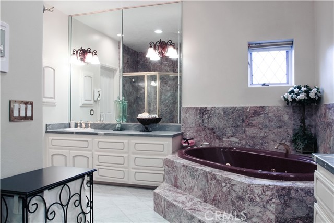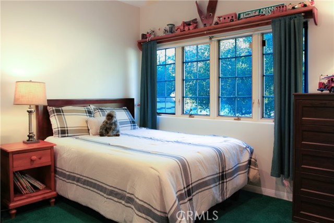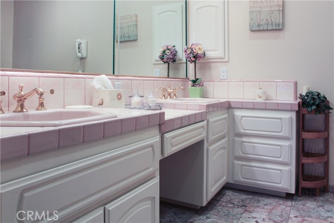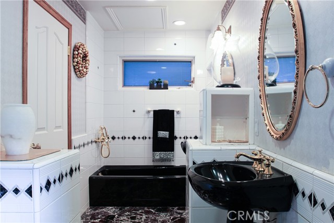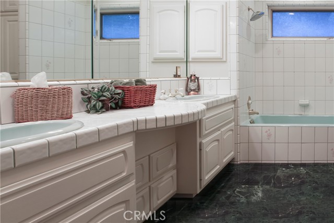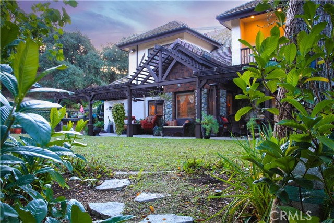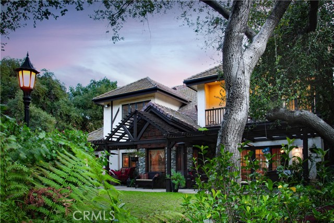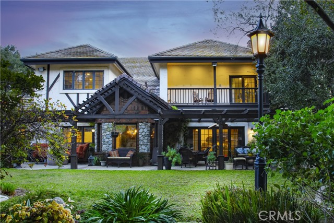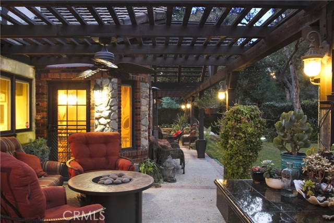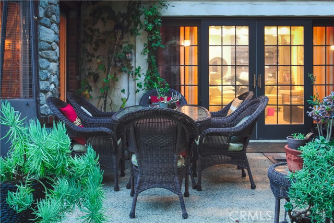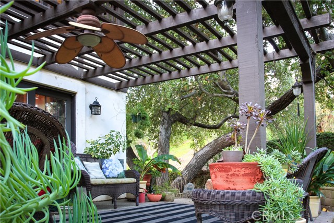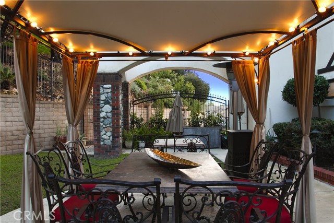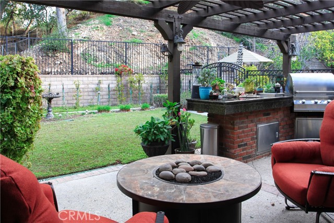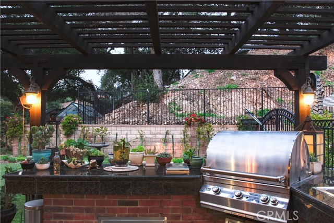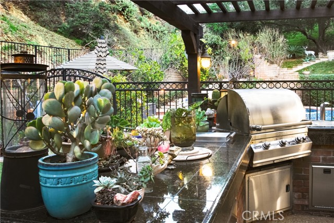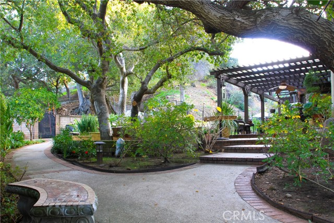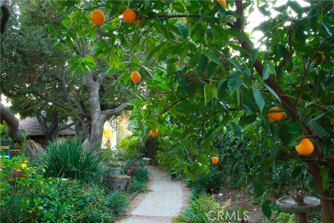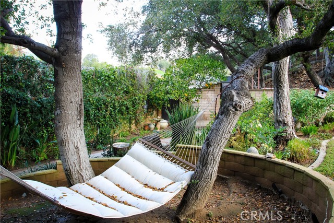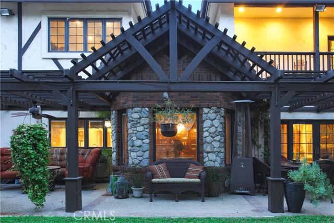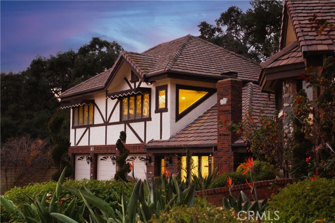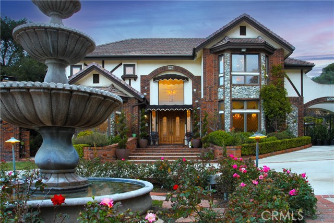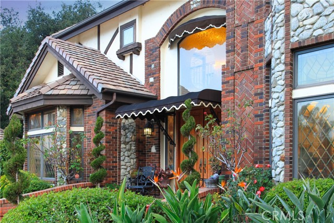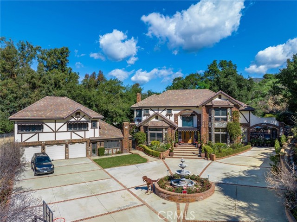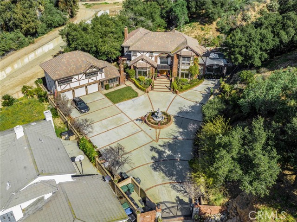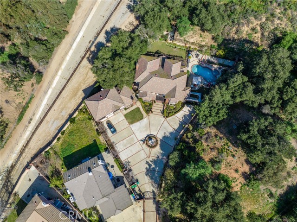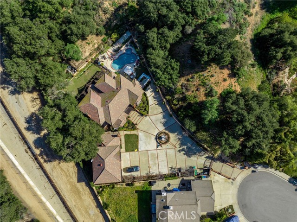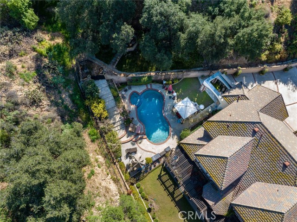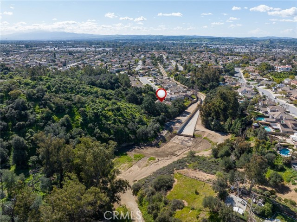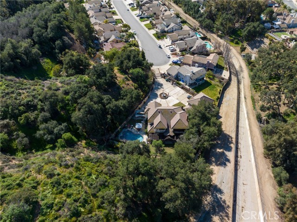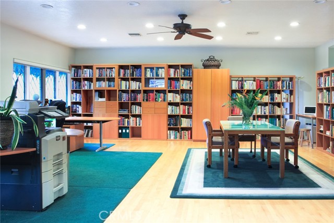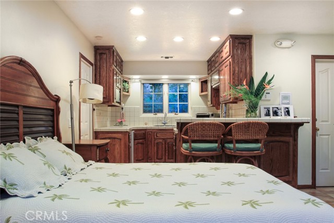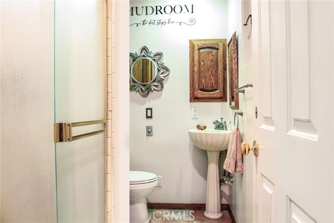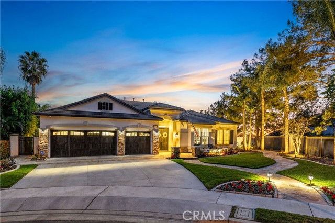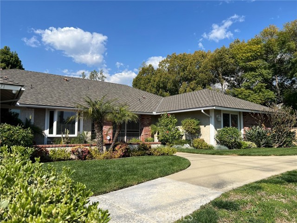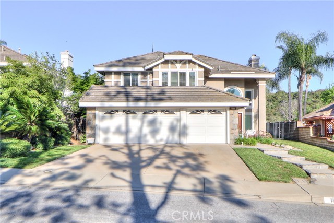5190 Via Del Valle St
La Verne, CA 91750
Exceptional custom-built English Tudor Designed home situated on a 1-acre lot with a private gated entrance into the circular driveway with a fountain.
Sales Price $1,950,000
La Verne Single Family Home
Beds
5
Baths
7
Home Size
5436 Sq. Ft.
Lot Size
40874 Sq. Ft.
Request a Showing
Exceptional custom-built English Tudor Designed home situated on a 1-acre lot with a private gated entrance into the circular driveway with a fountain.
The manicured grounds offer a tranquil private setting and access to the Marshall Canyon Trail, where you can hike, ride horses, or mountain bike. There is a total living area of 5,436 square feet which includes a 4,224 square foot primary residence with three bedrooms and four and one-half baths, a 380 square feet detached guest/pool house that has a living area, kitchenette and a bath, and an additional 832 square foot bonus room/office with a bath that is above the 3-car garage. The primary residence offers a first floor with a formal entry including a circular staircase, a living room, a dining room, a massive family room that includes a river stone accented fireplace, a wet bar, wood beamed ceilings, a breakfast nook with a built-hutch, an office with access to a full bath, and a laundry room with ½ bath with outside access near the pool/spa. The kitchen has an island, AGA range/stove, and built-in Sub Zero refrigerator, perfect for entertaining family and friends! The second floor offers a main bedroom suite with a fireplace, a sitting area, and a balcony with views of the grounds. Also, you will find two additional bedrooms with an ensuite bath and service stairs to the lower level. Other features include a large covered patio, built-in BBQ, a saltwater pool & spa, outdoor pool storage, a garden area with a greenhouse, over 20 fruit trees, Oak Trees, a security system, a water softener system, a new high-capacity water heater, and much more. Truly a rare opportunity to own this magnificent estate home!
Highlights
- 75 days on market
- Built in 1991
- Total parking spaces 3Car
- Driveway, Garage
- Single Family Residence
- Community | La Verne
- MLS# | CV23023651MR
Features
- Central, Electric Cooling
- Forced Air, Natural Gas Heat
- Has View
- Hills, Trees/Woods Views
- Fenced, Filtered, Heated, In Ground, Private Pool
The multiple listings information is provided by The MLS™/CLAW from a copyrighted compilation of listings. The compilation of listings and each individual listing are ©2014 The MLS™/CLAW. All Rights Reserved. The information provided is for consumers' personal, non-commercial use and may not be used for any purpose other than to identify prospective properties consumers may be interested in purchasing. All properties are subject to prior sale or withdrawal. All information provided is deemed reliable but is not guaranteed accurate and should be independently verified.
Similar Listings
2406 Martes
La Verne, CA 91750
Bed
5
Bath
4
Sq Ft.
3810
Price
$2,050,000
1471 Baseline Rd
La Verne, CA 91750
Bed
5
Bath
3
Sq Ft.
3132
Price
$1,350,000
1888 Via Arroyo
La Verne, CA 91750
Bed
4
Bath
3
Sq Ft.
2304
Price
$1,350,000
